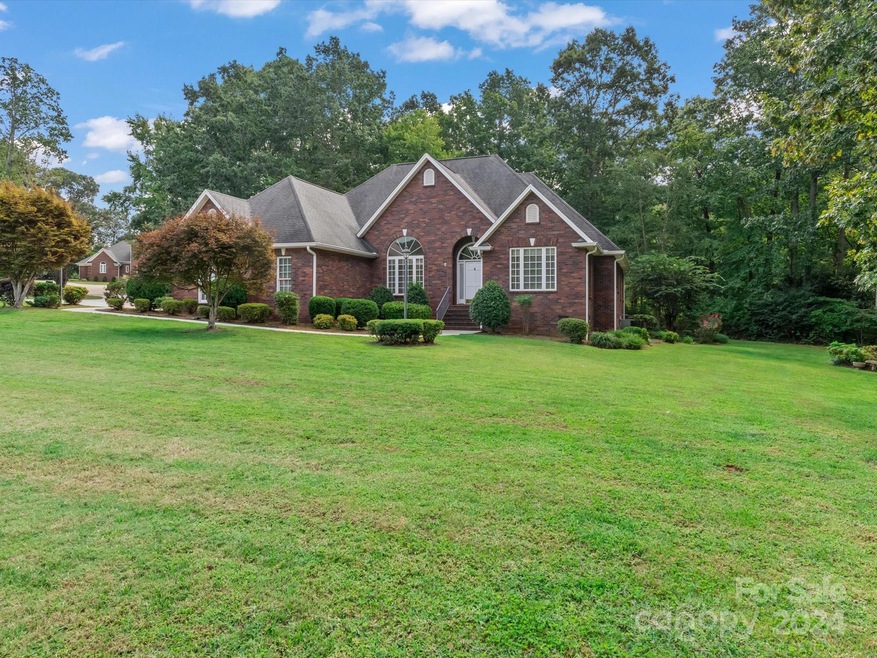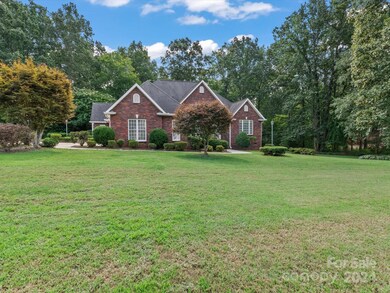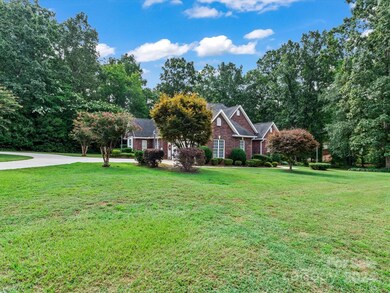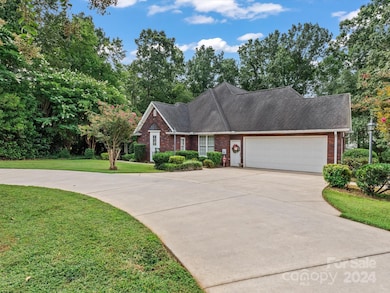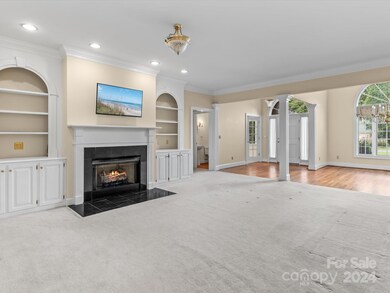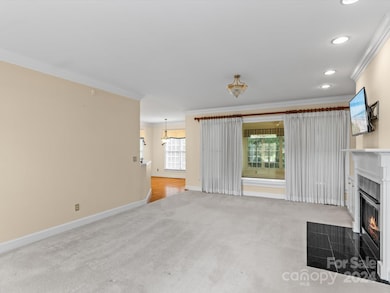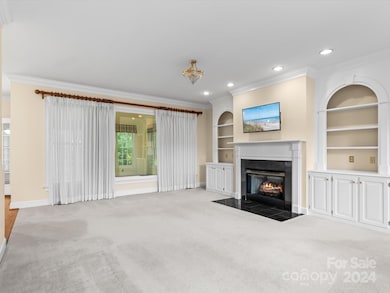
3238 Meadow Rue Ln Statesville, NC 28625
Highlights
- Open Floorplan
- Built-In Self-Cleaning Double Convection Oven
- Cul-De-Sac
- Corner Lot
- Circular Driveway
- 2 Car Attached Garage
About This Home
As of November 2024Beautiful all brick cul-de-sac/corner lot home located in prestigious Statesville neighborhood. This ranch home has all the bells and whistles you would want to find in your dream home. The kitchen includes ample cabinet /countertop space, gas cooktop, double wall oven and breakfast area. Large great room with gas fireplace and built- ins. Enclosed Sunroom with vaulted ceiling and separate HVAC. The foyer and dining area features 12 ft ceilings and hardwood flooring. Private office with extensive built-ins. Professionally installed security system installed and currently monitored. Private 3 tier brick patio overlooks the yard. A circular drive off the cul-de-sac leads to an oversized sideload garage. Home features two water heaters and a yard irrigation system. Lush landscaping surrounds the entire home making for excellent curb appeal. This home is a must see!
Last Agent to Sell the Property
Allen Tate/Royal Properties Brokerage Email: miketoddrp@bellsouth.net License #204185
Home Details
Home Type
- Single Family
Est. Annual Taxes
- $4,041
Year Built
- Built in 1996
Lot Details
- Cul-De-Sac
- Corner Lot
- Property is zoned R15, R-15
HOA Fees
- $42 Monthly HOA Fees
Parking
- 2 Car Attached Garage
- Circular Driveway
Home Design
- Four Sided Brick Exterior Elevation
Interior Spaces
- 2,827 Sq Ft Home
- 1-Story Property
- Open Floorplan
- Ceiling Fan
- Great Room with Fireplace
- Crawl Space
Kitchen
- Built-In Self-Cleaning Double Convection Oven
- Gas Cooktop
- Microwave
- Dishwasher
- Disposal
Bedrooms and Bathrooms
- 3 Main Level Bedrooms
- Walk-In Closet
Outdoor Features
- Patio
Utilities
- Forced Air Heating and Cooling System
- Heating System Uses Natural Gas
- Electric Water Heater
- Cable TV Available
Community Details
- Dogwood Hills Subdivision
- Mandatory home owners association
Listing and Financial Details
- Assessor Parcel Number 4765-02-5750.000
Map
Home Values in the Area
Average Home Value in this Area
Property History
| Date | Event | Price | Change | Sq Ft Price |
|---|---|---|---|---|
| 11/13/2024 11/13/24 | Sold | $555,000 | -2.6% | $196 / Sq Ft |
| 10/30/2024 10/30/24 | Pending | -- | -- | -- |
| 10/17/2024 10/17/24 | For Sale | $569,900 | 0.0% | $202 / Sq Ft |
| 10/02/2024 10/02/24 | Pending | -- | -- | -- |
| 09/20/2024 09/20/24 | For Sale | $569,900 | -- | $202 / Sq Ft |
Tax History
| Year | Tax Paid | Tax Assessment Tax Assessment Total Assessment is a certain percentage of the fair market value that is determined by local assessors to be the total taxable value of land and additions on the property. | Land | Improvement |
|---|---|---|---|---|
| 2024 | $4,041 | $391,210 | $49,500 | $341,710 |
| 2023 | $4,041 | $391,210 | $49,500 | $341,710 |
| 2022 | $3,322 | $295,040 | $49,500 | $245,540 |
| 2021 | $3,378 | $295,040 | $49,500 | $245,540 |
| 2020 | $3,378 | $295,040 | $49,500 | $245,540 |
| 2019 | $3,349 | $295,040 | $49,500 | $245,540 |
| 2018 | $3,502 | $330,140 | $72,000 | $258,140 |
| 2017 | $3,432 | $330,140 | $72,000 | $258,140 |
| 2016 | $1,716 | $330,140 | $72,000 | $258,140 |
| 2015 | $1,574 | $330,140 | $72,000 | $258,140 |
| 2014 | $3,214 | $353,280 | $72,000 | $281,280 |
Mortgage History
| Date | Status | Loan Amount | Loan Type |
|---|---|---|---|
| Open | $360,000 | New Conventional | |
| Closed | $360,000 | New Conventional | |
| Previous Owner | $100,000 | Credit Line Revolving | |
| Previous Owner | $67,203 | Future Advance Clause Open End Mortgage | |
| Previous Owner | $250,000 | Purchase Money Mortgage | |
| Previous Owner | $65,000 | Credit Line Revolving | |
| Previous Owner | $172,500 | Unknown |
Deed History
| Date | Type | Sale Price | Title Company |
|---|---|---|---|
| Warranty Deed | $555,000 | Old Republic National Title | |
| Warranty Deed | $555,000 | Old Republic National Title | |
| Warranty Deed | $359,500 | None Available | |
| Deed | $28,000 | -- | |
| Deed | -- | -- |
Similar Homes in Statesville, NC
Source: Canopy MLS (Canopy Realtor® Association)
MLS Number: 4183284
APN: 4765-02-5750.000
- 212 W Glen Eagles Rd
- 3309 E Broad St
- 219 E Glen Eagles Rd Unit 118
- 120 Roger Dr
- 202 Brookmeade Dr
- 452 Mocksville Hwy
- 220 Augusta Dr
- 3307 Lancaster Dr
- 105 Buckingham Place
- 2909 Eastway Dr
- 125 White Apple Way
- 103 White Apple Way
- 432 Westchester Rd
- 153 Pampas Place
- 292 Mocksville Hwy
- 629 Saint Andrews Rd
- 512 Saint Cloud Dr
- 3208 Sedgefield Rd
- 455 Gleneagles Rd W
- 2953 Findley Rd
