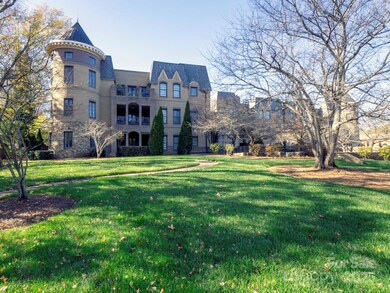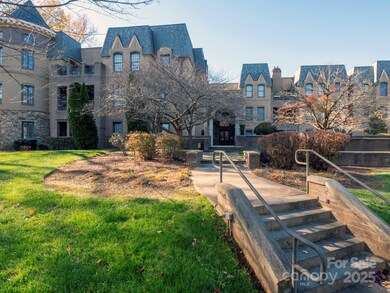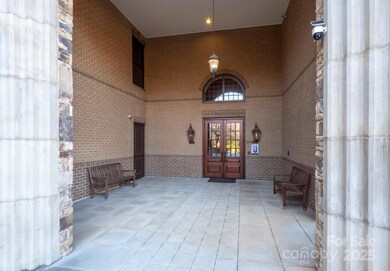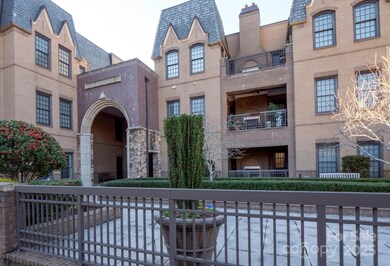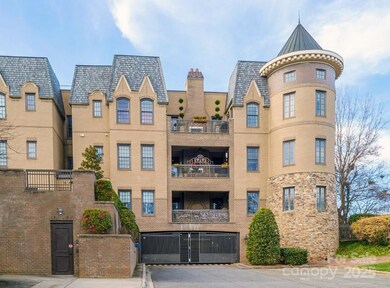
3238 Park Rd Unit 3238 Charlotte, NC 28209
Ashbrook-Clawson Village NeighborhoodHighlights
- Open Floorplan
- Wooded Lot
- Wood Flooring
- Selwyn Elementary Rated A-
- European Architecture
- Lawn
About This Home
As of April 2025Experience exceptional, single-level living in the heart of Charlotte’s most sought-after neighborhood in Dilworth. This exquisite, first-floor condo at Parkwood Knoll thoughtfully designed space, offering comfort and security. Whether you’re looking to downsize or upgrade, this home provides a rare opportunity to live in both elegance and ease. The home’s stunning architectural charm includes a unique turret which allows amazing light to fill the room. Two private patios, one featuring an outdoor fireplace, provide a serene outdoor retreat for enjoying cool evenings. The condo is replete with custom built-ins for maximum storage and functionality, while the spacious laundry room features custom cabinetry. For those who work from home, a built-in desk provides the perfect private office nook. Two premium parking spots are located just steps from the elevator in a secure, gated garage, complete with security cameras for added protection.
Last Agent to Sell the Property
Century 21 Echelon Brokerage Email: rowantherealtor@gmail.com License #298836

Property Details
Home Type
- Condominium
Est. Annual Taxes
- $5,599
Year Built
- Built in 2007
Lot Details
- Wooded Lot
- Lawn
HOA Fees
- $795 Monthly HOA Fees
Parking
- 26 Car Garage
- Handicap Parking
- Garage Door Opener
- 27 Assigned Parking Spaces
Home Design
- European Architecture
- Slab Foundation
- Stone Siding
- Four Sided Brick Exterior Elevation
Interior Spaces
- 2,130 Sq Ft Home
- 1-Story Property
- Open Floorplan
- Insulated Windows
- Family Room with Fireplace
- Wood Flooring
Kitchen
- Breakfast Bar
- Convection Oven
- Gas Oven
- Gas Cooktop
- Down Draft Cooktop
- Range Hood
- ENERGY STAR Qualified Refrigerator
- ENERGY STAR Qualified Dishwasher
- Disposal
Bedrooms and Bathrooms
- 2 Main Level Bedrooms
- Walk-In Closet
Laundry
- Laundry Room
- ENERGY STAR Qualified Dryer
- Dryer
Accessible Home Design
- Accessible Elevator Installed
Outdoor Features
- Balcony
- Covered patio or porch
Utilities
- Forced Air Heating and Cooling System
- Heating System Uses Natural Gas
- Gas Water Heater
- Cable TV Available
Listing and Financial Details
- Assessor Parcel Number 149-131-67
Community Details
Overview
- Parkwood Knowll Coa
- High-Rise Condominium
- Parkwood Knoll Condos
- Parkwood Knoll Subdivision
Recreation
- Community Playground
- Dog Park
Map
Home Values in the Area
Average Home Value in this Area
Property History
| Date | Event | Price | Change | Sq Ft Price |
|---|---|---|---|---|
| 04/14/2025 04/14/25 | Sold | $875,000 | -2.7% | $411 / Sq Ft |
| 01/23/2025 01/23/25 | For Sale | $899,000 | +75.6% | $422 / Sq Ft |
| 11/06/2019 11/06/19 | Sold | $512,000 | -2.5% | $242 / Sq Ft |
| 10/18/2019 10/18/19 | Pending | -- | -- | -- |
| 09/24/2019 09/24/19 | For Sale | $525,000 | +1.0% | $249 / Sq Ft |
| 06/26/2019 06/26/19 | Sold | $519,900 | -1.0% | $250 / Sq Ft |
| 05/25/2019 05/25/19 | Pending | -- | -- | -- |
| 05/11/2019 05/11/19 | Price Changed | $525,000 | -2.8% | $253 / Sq Ft |
| 12/10/2018 12/10/18 | For Sale | $539,900 | 0.0% | $260 / Sq Ft |
| 03/13/2013 03/13/13 | Rented | $2,100 | 0.0% | -- |
| 03/13/2013 03/13/13 | For Rent | $2,100 | +5.0% | -- |
| 01/30/2012 01/30/12 | Rented | $2,000 | 0.0% | -- |
| 01/30/2012 01/30/12 | For Rent | $2,000 | -- | -- |
Tax History
| Year | Tax Paid | Tax Assessment Tax Assessment Total Assessment is a certain percentage of the fair market value that is determined by local assessors to be the total taxable value of land and additions on the property. | Land | Improvement |
|---|---|---|---|---|
| 2023 | $5,599 | $656,083 | $0 | $656,083 |
| 2022 | $5,599 | $567,200 | $0 | $567,200 |
| 2021 | $5,473 | $567,200 | $0 | $567,200 |
| 2020 | $5,581 | $567,200 | $0 | $567,200 |
| 2019 | $5,565 | $567,200 | $0 | $567,200 |
| 2018 | $5,165 | $388,100 | $100,000 | $288,100 |
| 2017 | $5,087 | $388,100 | $100,000 | $288,100 |
| 2016 | $5,077 | $388,100 | $100,000 | $288,100 |
| 2015 | $5,066 | $388,100 | $100,000 | $288,100 |
| 2014 | $5,024 | $425,800 | $100,000 | $325,800 |
Mortgage History
| Date | Status | Loan Amount | Loan Type |
|---|---|---|---|
| Open | $806,500 | New Conventional | |
| Closed | $806,500 | New Conventional | |
| Previous Owner | $389,925 | New Conventional | |
| Previous Owner | $240,000 | New Conventional | |
| Previous Owner | $348,000 | New Conventional |
Deed History
| Date | Type | Sale Price | Title Company |
|---|---|---|---|
| Warranty Deed | $875,000 | None Listed On Document | |
| Warranty Deed | $875,000 | None Listed On Document | |
| Deed | -- | None Listed On Document | |
| Warranty Deed | $512,000 | Barristers Title | |
| Warranty Deed | $520,000 | Barristers Ttl Svcs Of Carol | |
| Warranty Deed | $460,000 | None Available | |
| Warranty Deed | $435,000 | None Available | |
| Warranty Deed | $618,500 | None Available |
Similar Homes in Charlotte, NC
Source: Canopy MLS (Canopy Realtor® Association)
MLS Number: 4216461
APN: 149-131-67
- 984 Park Slope Dr Unit 42
- 879 Park Slope Dr Unit 23
- 1139 Hampton Gardens Ln Unit 33
- 1018 Davant Ln
- 1113 Urban Place
- 1141 Hollyheath Ln Unit 41
- 1209 Yale Place
- 1410 Paddock Cir
- 3005 Somerset Dr
- 3825 Selwyn Farms Ln
- 2919 Park Rd
- 2909 Park Rd
- 722 Hillside Ave
- 3516 Mill Stream Ct
- 1446 Townes Rd
- 1623 Geneva Ct
- 3033 Sunset Dr
- 3019 Sunset Dr
- 3210 Selwyn Farms Ln Unit 7
- 3722 Park Rd Unit Q

