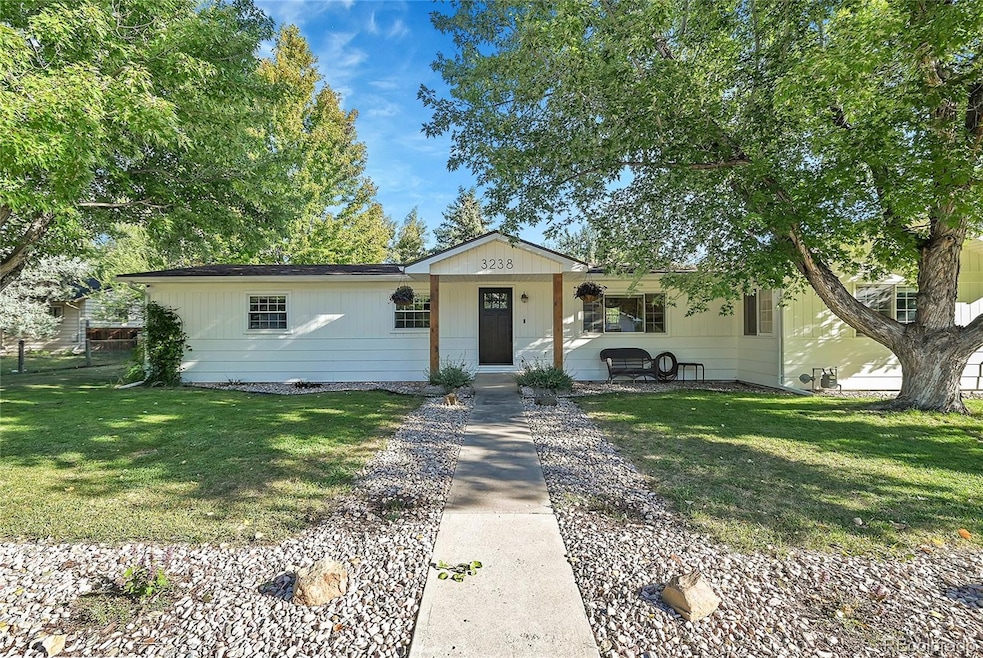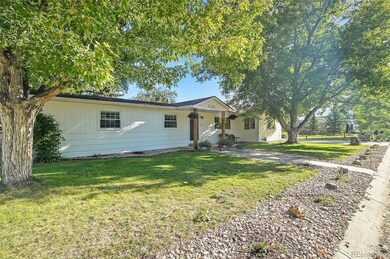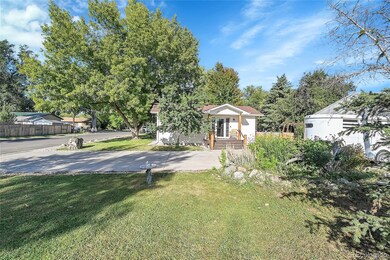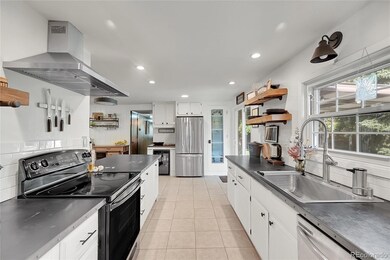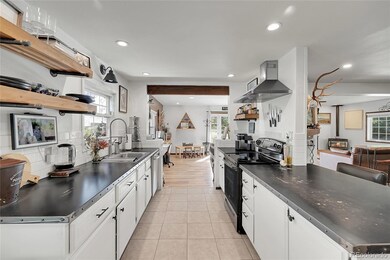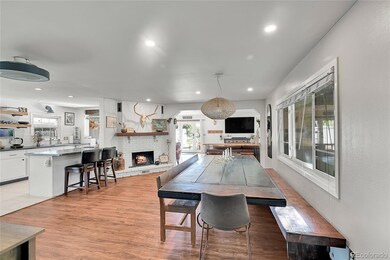
3238 Sunrise Dr Laporte, CO 80535
Laporte NeighborhoodHighlights
- Open Floorplan
- Family Room with Fireplace
- No HOA
- Wood Burning Stove
- Private Yard
- Steel Countertops
About This Home
As of October 2024Sellers, are throwing in concessions? HOLD THE PHONE! Just kidding; call us right away-
Are you ready to embrace your cozy retreat? This awe-inspiring renovated single-family home is situated on a little over a quarter-acre with an oversized two-car garage plus an additional shop in the serene Laporte neighborhood of Drager Park. The property captivatingly combines country charm with urban convenience, showcasing mature fruit trees, a cozy backyard firepit, and an elegantly renovated exterior. It's just a short bike ride or walk to the local coffee shop and conveniently located only 15 minutes from Horsetooth Reservoir, Lory State Park, and the vibrant downtown Fort Collins. Inside, you'll find an inviting open layout, stunning flooring, a custom kitchen with exquisite countertops, abundant natural light, and thoughtful details throughout. This unique three-bedroom, two-bath home is a rare opportunity you won't want to miss.
Preferred Lender offering ADDITIONAL Lender paid 1-0 Temp Buydown or up to 1% Lender Credit towards closing costs and pre-paids. * Not available on all products.
Last Agent to Sell the Property
Sparrow Gait Realty LLC Brokerage Email: thekingsrealestatecolorado@gmail.com,303-585-1380 License #100072272
Home Details
Home Type
- Single Family
Est. Annual Taxes
- $3,240
Year Built
- Built in 1973
Lot Details
- 0.26 Acre Lot
- South Facing Home
- Property is Fully Fenced
- Level Lot
- Private Yard
Parking
- 2 Car Garage
- Oversized Parking
- Heated Garage
Home Design
- Frame Construction
- Composition Roof
Interior Spaces
- 1,695 Sq Ft Home
- 1-Story Property
- Open Floorplan
- Bar Fridge
- Wood Burning Stove
- Wood Burning Fireplace
- Free Standing Fireplace
- Gas Fireplace
- Window Treatments
- Smart Doorbell
- Family Room with Fireplace
- 2 Fireplaces
- Living Room with Fireplace
- Dining Room
- Den
- Crawl Space
- Laundry Room
Kitchen
- Oven
- Microwave
- Dishwasher
- Steel Countertops
- Disposal
Flooring
- Carpet
- Laminate
- Tile
- Vinyl
Bedrooms and Bathrooms
- 3 Main Level Bedrooms
Eco-Friendly Details
- Smoke Free Home
Outdoor Features
- Patio
- Fire Pit
- Playground
Schools
- Cache La Poudre Elementary And Middle School
- Poudre High School
Utilities
- Forced Air Heating and Cooling System
- 220 Volts
- 220 Volts in Garage
- High Speed Internet
Community Details
- No Home Owners Association
- Drager Park Subdivision
Listing and Financial Details
- Exclusions: Seller's personal property, washer and dryer, Pool, Shed, Back yard exterior ring, Kitchen cocktail bar, Garage Lights, Shelving units not attached, All animal mounts including exterior on garage
- Assessor Parcel Number R0237442
Map
Home Values in the Area
Average Home Value in this Area
Property History
| Date | Event | Price | Change | Sq Ft Price |
|---|---|---|---|---|
| 10/31/2024 10/31/24 | Sold | $599,000 | 0.0% | $353 / Sq Ft |
| 09/20/2024 09/20/24 | For Sale | $599,000 | +106.6% | $353 / Sq Ft |
| 01/28/2019 01/28/19 | Off Market | $289,900 | -- | -- |
| 08/29/2016 08/29/16 | Sold | $289,900 | 0.0% | $171 / Sq Ft |
| 07/30/2016 07/30/16 | Pending | -- | -- | -- |
| 06/13/2016 06/13/16 | For Sale | $289,900 | -- | $171 / Sq Ft |
Tax History
| Year | Tax Paid | Tax Assessment Tax Assessment Total Assessment is a certain percentage of the fair market value that is determined by local assessors to be the total taxable value of land and additions on the property. | Land | Improvement |
|---|---|---|---|---|
| 2025 | $3,240 | $38,693 | $2,144 | $36,549 |
| 2024 | $3,240 | $38,693 | $2,144 | $36,549 |
| 2022 | $2,684 | $28,120 | $2,224 | $25,896 |
| 2021 | $2,708 | $28,929 | $2,288 | $26,641 |
| 2020 | $2,553 | $27,041 | $2,288 | $24,753 |
| 2019 | $2,564 | $27,041 | $2,288 | $24,753 |
| 2018 | $1,900 | $20,664 | $2,304 | $18,360 |
| 2017 | $1,893 | $20,664 | $2,304 | $18,360 |
| 2016 | $968 | $18,467 | $2,547 | $15,920 |
| 2015 | $961 | $18,470 | $2,550 | $15,920 |
| 2014 | $708 | $15,380 | $2,390 | $12,990 |
Mortgage History
| Date | Status | Loan Amount | Loan Type |
|---|---|---|---|
| Open | $599,000 | VA | |
| Previous Owner | $345,000 | New Conventional | |
| Previous Owner | $246,000 | New Conventional | |
| Previous Owner | $260,910 | New Conventional |
Deed History
| Date | Type | Sale Price | Title Company |
|---|---|---|---|
| Warranty Deed | $599,000 | Fitco | |
| Personal Reps Deed | $289,900 | Heritage Title | |
| Deed | $34,000 | -- |
Similar Home in Laporte, CO
Source: REcolorado®
MLS Number: 8702378
APN: 98294-06-001
- 3210 W County Road 52 Unit 2
- 3210 W County Road 52 E Unit 3
- 3328 Mcconnell Dr
- 3409 Buckskin Trail
- 4516 Bingham Hill Rd
- 4417 Lawrence Ln
- 4442 Del Colina Way
- 2825 Buckboard Ct
- 4528 Del Colina Way
- 2720 N County Road 23
- 2921 N Shields St
- 924 Teal Dr
- 2704 N Shields St Unit 10
- 2704 N Shields St Unit 7
- 804 Theo Ave
- 2804 N County Road 25 E
- 4205 W County Road 56e
- 333 N U S Highway 287
- 1601 N Shields St
- 605 N Impala Dr
