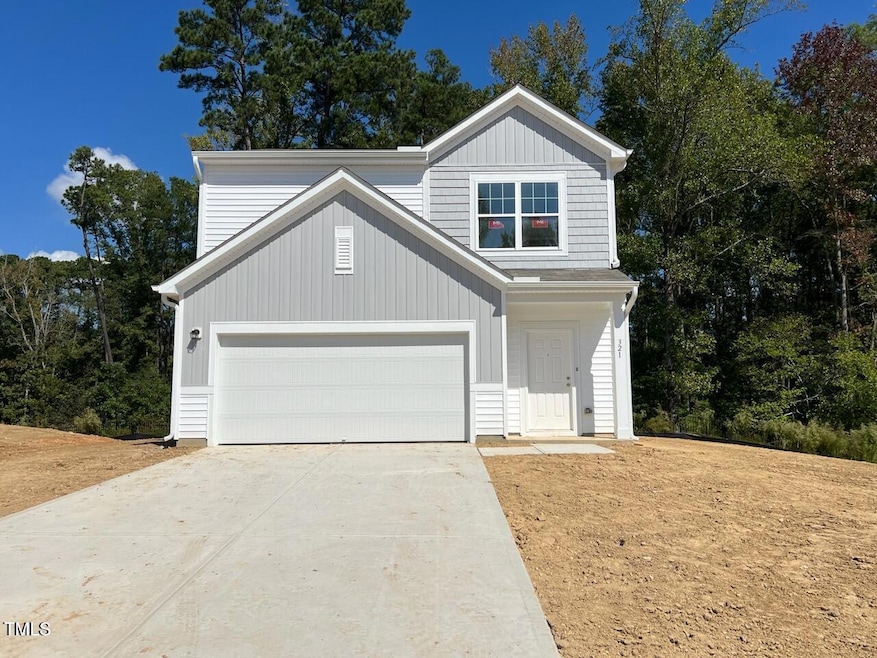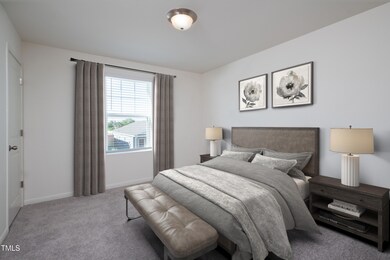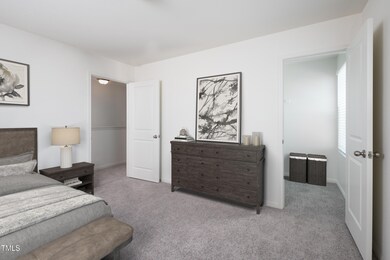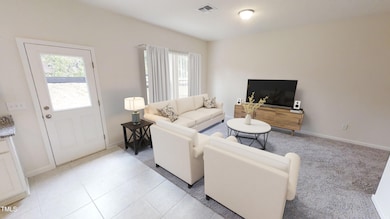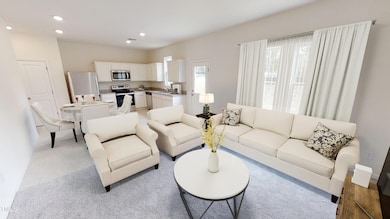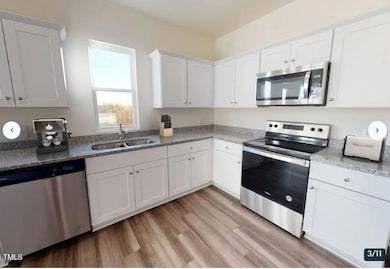
324 Arch Canyon Cir Zebulon, NC 27597
Highlights
- New Construction
- Open Floorplan
- Granite Countertops
- Filtered Pool
- A-Frame Home
- Private Yard
About This Home
As of March 2025**March MOVE-IN!** OPEN HOUSE Check out our Endeavor floorplan, a 2-story haven designed for comfort and style. Nestled on a .17-acre lot, this residence features 3 bedrooms and 2.5 baths, offering a spacious 1,605 square feet of contemporary living. The Magellan floorplan invites you to a world of modern amenities and thoughtful design. Entertain with ease in your private backyard, cook in the open kitchen boasting granite countertops and brand new stainless steel appliances. Key Features:- Brand new stainless steel appliances- Elegant granite countertops-Inviting two-story floorplan - Private backyard- Energy-efficient design- Attached 2-car garage. This home is crafted for family living, providing an open kitchen, dining, and living space that is perfect for gatherings. Embrace the joy of modern living!
Home Details
Home Type
- Single Family
Est. Annual Taxes
- $763
Year Built
- Built in 2025 | New Construction
Lot Details
- 7,405 Sq Ft Lot
- Brush Vegetation
- Level Lot
- Cleared Lot
- Private Yard
- Back and Front Yard
HOA Fees
- $70 Monthly HOA Fees
Parking
- 2 Car Attached Garage
- Front Facing Garage
- Private Driveway
- 2 Open Parking Spaces
Home Design
- A-Frame Home
- Traditional Architecture
- Bi-Level Home
- Slab Foundation
- Frame Construction
- Shingle Roof
- Vinyl Siding
Interior Spaces
- 1,605 Sq Ft Home
- Open Floorplan
- Smooth Ceilings
- Recessed Lighting
- Double Pane Windows
- Aluminum Window Frames
- Sliding Doors
- Scuttle Attic Hole
Kitchen
- Eat-In Kitchen
- Electric Range
- Microwave
- Ice Maker
- Dishwasher
- Granite Countertops
- Quartz Countertops
- Disposal
Flooring
- Carpet
- Luxury Vinyl Tile
Bedrooms and Bathrooms
- 3 Bedrooms
- Walk-In Closet
- Bathtub with Shower
- Walk-in Shower
Laundry
- Laundry Room
- Laundry on upper level
- Dryer
- Washer
Home Security
- Smart Thermostat
- Fire and Smoke Detector
Accessible Home Design
- Accessible Common Area
- Central Living Area
Eco-Friendly Details
- Energy-Efficient Windows
- Energy-Efficient Insulation
Pool
- Filtered Pool
- In Ground Pool
- Fence Around Pool
Schools
- Zebulon Elementary And Middle School
- East Wake High School
Utilities
- Central Air
- Heating Available
- Underground Utilities
- Electric Water Heater
- Cable TV Available
Additional Features
- Patio
- Grass Field
Listing and Financial Details
- Assessor Parcel Number 2706428885
Community Details
Overview
- Real Manage Association, Phone Number (866) 473-2573
- Shepards Park Subdivision
Recreation
- Community Pool
- Trails
Map
Home Values in the Area
Average Home Value in this Area
Property History
| Date | Event | Price | Change | Sq Ft Price |
|---|---|---|---|---|
| 03/31/2025 03/31/25 | Sold | $330,000 | -2.9% | $206 / Sq Ft |
| 02/19/2025 02/19/25 | Pending | -- | -- | -- |
| 02/14/2025 02/14/25 | Price Changed | $339,990 | +0.6% | $212 / Sq Ft |
| 02/01/2025 02/01/25 | For Sale | $337,990 | -- | $211 / Sq Ft |
Tax History
| Year | Tax Paid | Tax Assessment Tax Assessment Total Assessment is a certain percentage of the fair market value that is determined by local assessors to be the total taxable value of land and additions on the property. | Land | Improvement |
|---|---|---|---|---|
| 2024 | $763 | $70,000 | $70,000 | $0 |
Mortgage History
| Date | Status | Loan Amount | Loan Type |
|---|---|---|---|
| Open | $247,500 | New Conventional |
Deed History
| Date | Type | Sale Price | Title Company |
|---|---|---|---|
| Special Warranty Deed | $330,000 | None Listed On Document |
Similar Homes in Zebulon, NC
Source: Doorify MLS
MLS Number: 10074106
APN: 2706.14-42-8885-000
- 316 Arch Canyon Cir
- 940 Rift Valley Dr
- 308 Arch Canyon Cir
- 340 Arch Canyon Cir
- 841 Kenyon Spring Dr
- 837 Kenyon Spring Dr
- 833 Kenyon Spring Dr
- 845 Kenyon Spring Dr
- 829 Kenyon Spring Dr
- 849 Kenyon Spring Dr
- 825 Kenyon Spring Dr
- 821 Kenyon Spring Dr
- 817 Kenyon Spring Dr
- 808 Kenyon Spring Dr
- 209 Swift Park Dr
- 813 Kenyon Spring Dr
- 805 Berkeley Glen Rd
- 801 Berkeley Glen Rd
- 873 Kenyon Spring Dr
- 805 Kenyon Spring Dr
