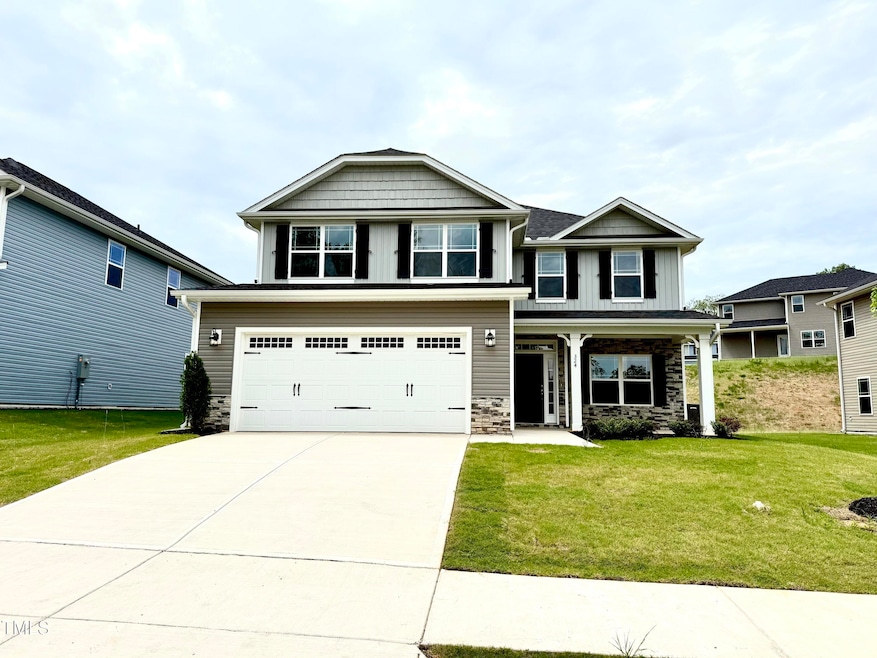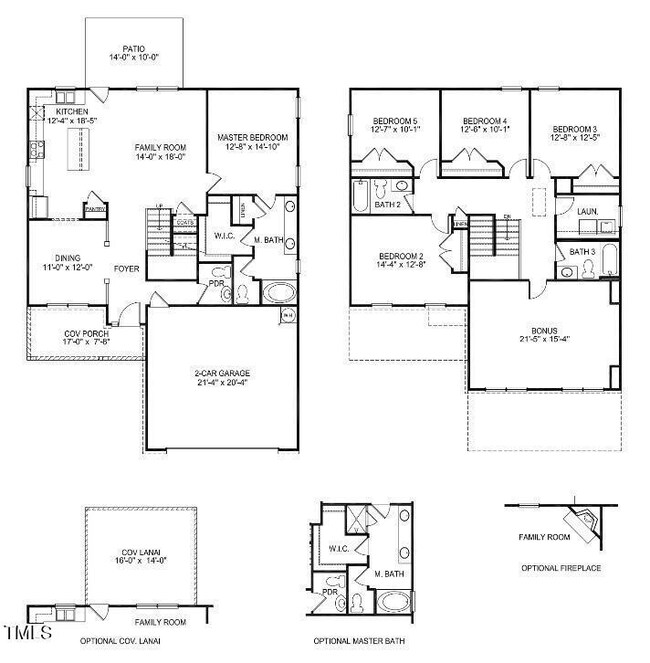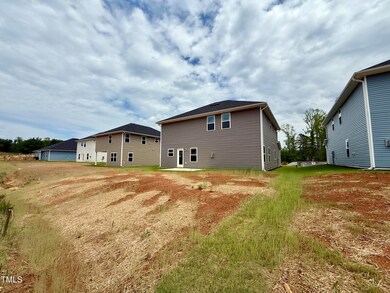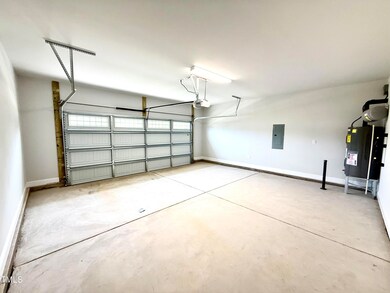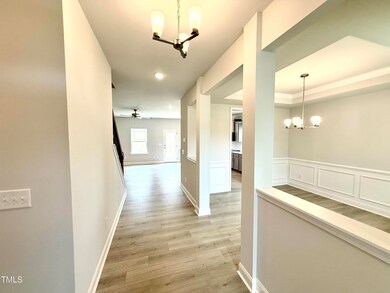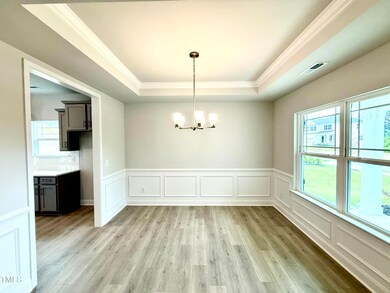
324 Bishop Sanford, NC 27330
Estimated payment $2,728/month
Highlights
- New Construction
- Main Floor Primary Bedroom
- Luxury Vinyl Tile Flooring
- Craftsman Architecture
- 2 Car Attached Garage
- Central Heating and Cooling System
About This Home
QUICK MOVE-IN. 1K DEPOSIT. This is the 2628 Plan presented by Adams Homes, featuring 5 Bedrooms and 3.5 Bathrooms. Step through the Front Door and right off the Foyer you find the Formal Dining Room decorated with a Tray Ceiling, Crown Molding and Wainscotting, perfect for those special dinner occasions. Step further into the home and you find yourself in the Family Room optioned with a Corner Fireplace, perfect for gathering around on those colder nights. Next to the Family Room is the modern Kitchen equipped with the latest Frigidaire Gallery appliances. The included Microwave and Stove feature both Air Fryer and Convection settings, giving you more cooking options than your average Gourmet Kitchen setup. There's also a large Island with ample room for your morning coffee. Off of the Family Room you step into the Master Suite decked out with a Tray Ceiling and Crown Molding. The Master Bath provides you with the luxury of a separate Soaking Tub and a Tile Walk-In Shower, along with a spacious Walk-In Closet. Head up the Stairs to the Second Floor and you find 4 spacious Secondary Bedrooms, 2 Full Baths and a massive Bonus Room, perfect for Movie/Game Nights. For Incentive details and to schedule a showing contact the Listing Agent.
Open House Schedule
-
Sunday, April 27, 20251:00 to 5:00 pm4/27/2025 1:00:00 PM +00:004/27/2025 5:00:00 PM +00:00Add to Calendar
Home Details
Home Type
- Single Family
Year Built
- Built in 2024 | New Construction
HOA Fees
- $25 Monthly HOA Fees
Parking
- 2 Car Attached Garage
- 2 Open Parking Spaces
Home Design
- Craftsman Architecture
- Slab Foundation
- Frame Construction
- Architectural Shingle Roof
Interior Spaces
- 2,628 Sq Ft Home
- 2-Story Property
Flooring
- Carpet
- Luxury Vinyl Tile
- Vinyl
Bedrooms and Bathrooms
- 5 Bedrooms
- Primary Bedroom on Main
Schools
- Wb Wicker Elementary School
- Sanlee Middle School
- Southern Lee High School
Additional Features
- 6,970 Sq Ft Lot
- Central Heating and Cooling System
Community Details
- Association fees include ground maintenance
- Southern Estates Association, Phone Number (877) 672-2267
- Southern Estates Subdivision
Map
Home Values in the Area
Average Home Value in this Area
Property History
| Date | Event | Price | Change | Sq Ft Price |
|---|---|---|---|---|
| 10/07/2024 10/07/24 | For Sale | $411,400 | -- | $157 / Sq Ft |
Similar Homes in Sanford, NC
Source: Doorify MLS
MLS Number: 10056986
- 0 Cool Springs Sandycreek Rd Unit LP740284
- 0 Green Valley Dr
- 2307 Piedmont Dr
- 503 Sherwood Dr
- 2002 Longwood Ave
- 406 Crusaders Dr
- 0 Chancellors Ridge Unit 100484223
- 0 Valley Rd
- 500 Lionheart Ln
- 0 Buckingham Dr Unit 10041397
- 1711 Boone Trail Rd
- 606 Marian Way
- 521 Tucks Ct
- 603 Marian Way
- 612 Marian Way
- 0 Sandy Creek Church Rd
- 539 Lionheart Ln
- 1921 Beachwood Dr
- 912 Botany Woods Dr
- 308 Whispering Way
