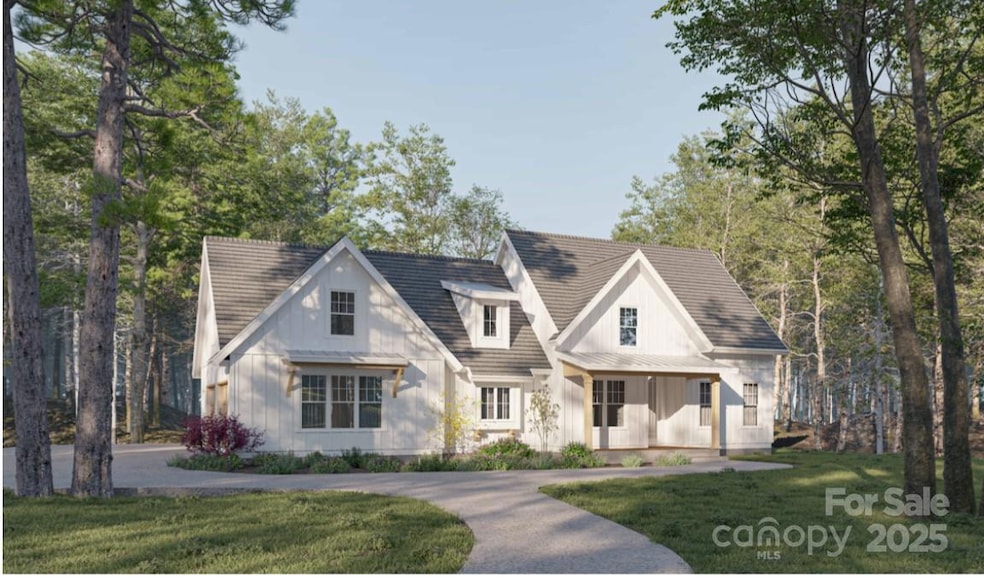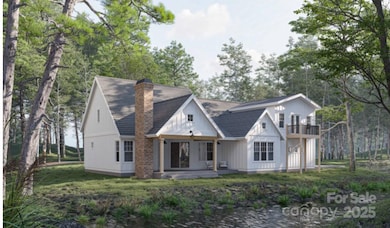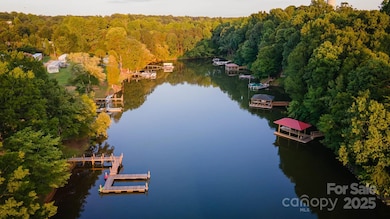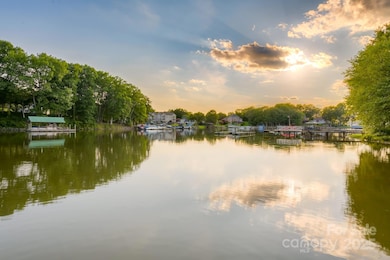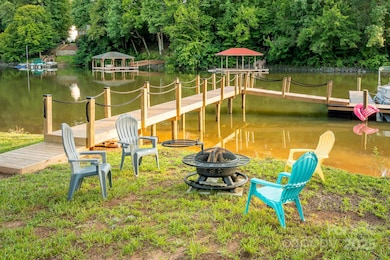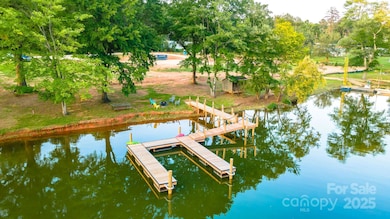
324 Bridgewater Ln Mooresville, NC 28117
Lake Norman NeighborhoodEstimated payment $9,501/month
Highlights
- Docks
- Pier
- Waterfront
- Coddle Creek Elementary School Rated A-
- New Construction
- Open Floorplan
About This Home
Luxurious Lakefront Living on Lake Norman! Discover this stunning to-be-built ranch home, perfect for lakefront living with two primary suites and a second-level apartment, ideal for many purposes! The open floor plan features a cozy living area with linear fireplace, a gourmet kitchen with custom cabinetry, quartz countertops, and luxury vinyl plank flooring throughout the main areas. Tiled baths add elegance to the design. Enjoy outdoor living on the expansive lanai and terrace, complete with a second fireplace and relaxing lake views. A private dock provides direct access to Lake Norman for boating and water sports. The three-car garage offers ample storage for vehicles and lake gear. Conveniently located near I-77, this home offers easy access to shopping, dining, and medical services while providing a peaceful retreat. Don’t miss out on this gorgeous waterfront opportunity! Customize this floor plan or bring your own!
Listing Agent
Keller Williams Unified Brokerage Email: elizabethdavis@kw.com License #179636

Home Details
Home Type
- Single Family
Est. Annual Taxes
- $1,639
Year Built
- Built in 2025 | New Construction
Lot Details
- Waterfront
- Level Lot
- Cleared Lot
- Property is zoned R2
HOA Fees
- $33 Monthly HOA Fees
Parking
- 3 Car Attached Garage
- Driveway
Home Design
- Slab Foundation
Interior Spaces
- 1,512 Sq Ft Home
- 1.5-Story Property
- Open Floorplan
- Wood Burning Fireplace
- Entrance Foyer
- Family Room with Fireplace
- Water Views
Kitchen
- Gas Range
- Range Hood
- Dishwasher
Flooring
- Tile
- Vinyl
Bedrooms and Bathrooms
- 3 Bedrooms | 2 Main Level Bedrooms
- Split Bedroom Floorplan
- Walk-In Closet
Laundry
- Laundry Room
- Electric Dryer Hookup
Outdoor Features
- Pier
- Docks
- Covered patio or porch
- Fireplace in Patio
- Outdoor Fireplace
- Terrace
Additional Homes
- Separate Entry Quarters
Schools
- Coddle Creek Elementary School
- Woodland Heights Middle School
- Lake Norman High School
Utilities
- Central Air
- Heat Pump System
- Propane
- Tankless Water Heater
- Gas Water Heater
- Septic Tank
- Cable TV Available
Community Details
- Built by Burke Homes NC
- Mandatory home owners association
Listing and Financial Details
- Assessor Parcel Number 4646-64-4762.000
Map
Home Values in the Area
Average Home Value in this Area
Tax History
| Year | Tax Paid | Tax Assessment Tax Assessment Total Assessment is a certain percentage of the fair market value that is determined by local assessors to be the total taxable value of land and additions on the property. | Land | Improvement |
|---|---|---|---|---|
| 2024 | $1,639 | $277,800 | $255,000 | $22,800 |
| 2023 | $1,639 | $265,890 | $255,000 | $10,890 |
| 2022 | $1,680 | $258,120 | $255,000 | $3,120 |
| 2021 | $1,676 | $258,120 | $255,000 | $3,120 |
| 2020 | $1,676 | $258,120 | $255,000 | $3,120 |
| 2019 | $1,598 | $258,120 | $255,000 | $3,120 |
| 2018 | $1,568 | $258,120 | $255,000 | $3,120 |
| 2017 | $1,568 | $258,120 | $255,000 | $3,120 |
| 2016 | $1,568 | $258,120 | $255,000 | $3,120 |
| 2015 | $1,556 | $258,120 | $255,000 | $3,120 |
| 2014 | $1,424 | $258,900 | $255,000 | $3,900 |
Property History
| Date | Event | Price | Change | Sq Ft Price |
|---|---|---|---|---|
| 02/17/2025 02/17/25 | For Sale | $1,675,000 | +110.7% | $1,108 / Sq Ft |
| 01/25/2024 01/25/24 | For Sale | $795,000 | -- | -- |
Deed History
| Date | Type | Sale Price | Title Company |
|---|---|---|---|
| Warranty Deed | -- | None Listed On Document | |
| Special Warranty Deed | $2,000,000 | -- | |
| Deed | -- | -- |
Mortgage History
| Date | Status | Loan Amount | Loan Type |
|---|---|---|---|
| Open | $750,000 | New Conventional |
Similar Homes in Mooresville, NC
Source: Canopy MLS (Canopy Realtor® Association)
MLS Number: 4222463
APN: 4646-64-4762.000
- 126 Emerald Dr
- 116 Diamond Head Dr
- 104 Pier 33 Dr Unit 308
- 107 Pier 33 Dr Unit 103
- 165 Winterberry St
- 278 W Waterlynn Rd
- 104 Hemlock Cove Ct
- 3142 Charlotte Hwy
- 119 Winterberry St
- 637 Williamson Rd Unit 309
- 637 Williamson Rd Unit 304
- 3114 Charlotte Hwy
- 208 Waterlynn Ridge Rd Unit B
- 151 Glade Valley Ave
- 159 S Gibbs Rd
- 107 Monterey Dr
- 143 S Gibbs Rd
- 139 Elysian Dr
- 112 Artisan Ct
- 584 Williamson Rd
