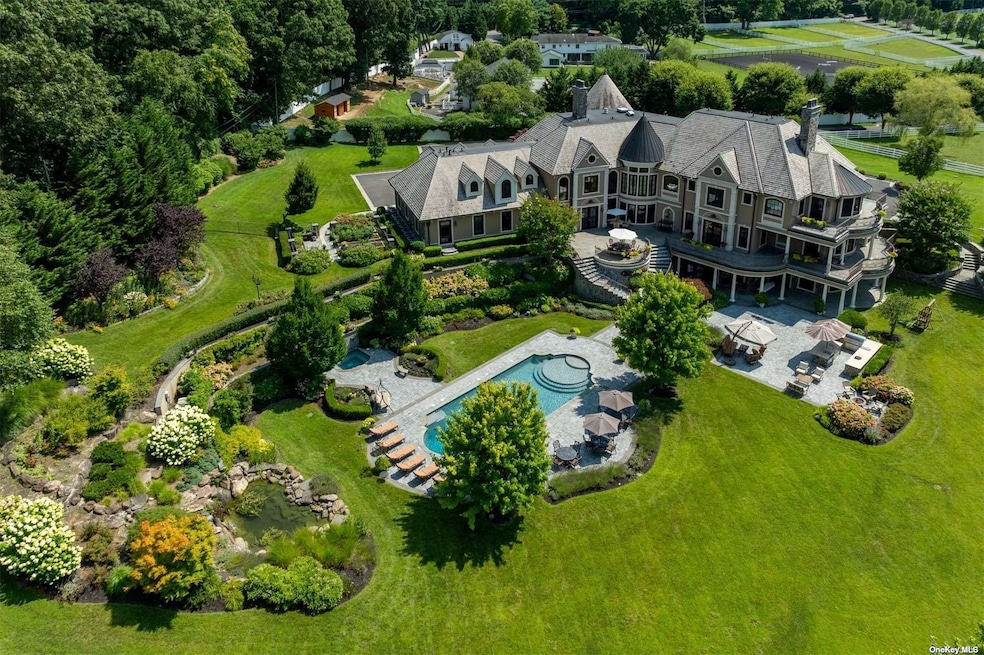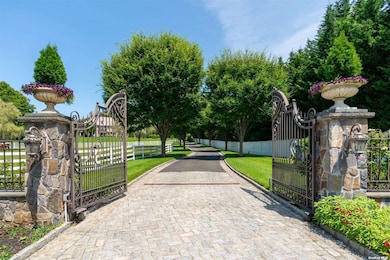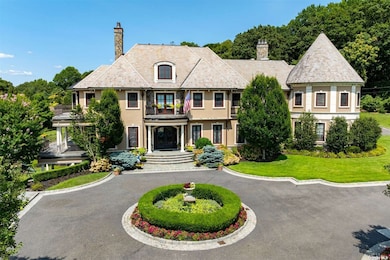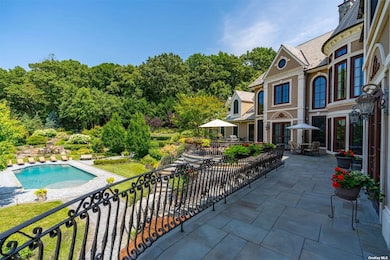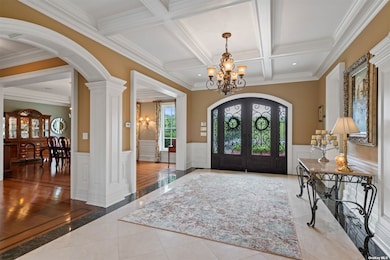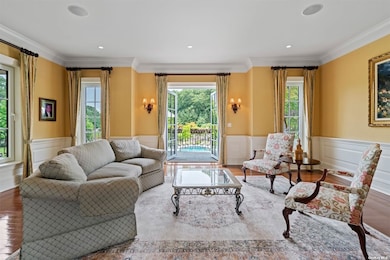
324 Calf Farm Rd Mill Neck, NY 11765
Mill Neck NeighborhoodEstimated payment $59,356/month
Highlights
- Barn
- Stables
- Sauna
- Theodore Roosevelt Elementary School Rated A
- In Ground Pool
- Panoramic View
About This Home
Welcome to this magnificent Architectural Masterpiece Hilltop Estate, This Six-bedroom/7.2 Bath is the epitome of elegance and opulence. This 15,000 sq ft European-inspired Gold Coast mansion boasts a grand entryway with marble flooring, coffered ceilings, and Tuscan white pillars. The serene living room opens to a balcony overlooking a spectacular spa-like pool and lush gardens. The formal dining room dazzles with a crystal chandelier and wall-to-wall windows, ideal for grand entertaining. The expansive eat-in kitchen is a chef's dream, featuring cream and white granite countertops, a large island, top-of-the-line appliances, and a Rotunda Cathedral ceiling breakfast area. Relax in the heated indoor spa with a fireplace, sauna, and steam room. The great room impresses with 20 ft ceilings, a marble fireplace, and floor-to-ceiling windows. Additional features include a legal accessory apartment/guest quarters, elevator, and a large home office with a fireplace. The second floor hosts a primary suite with a sitting room, fireplace, luxurious marble bathroom, large primary closet, three additional ensuite bedrooms and a grand insulated music room/office. The finished lower level offers a wine cellar, movie room, wet bar, patio access, and more. The property includes radiant heat throughout, a heated Gunite pool, stone patio with built-in BBQ, cook's garden, and a versatile 10-stall barn/paddock that can be converted into a garage for car enthusiasts, an at-home spa, or a large pool house. This mansion blends elegance and functionality, perfect for luxurious living and entertaining. Close proximity to marinas, beaches, downtown shopping and restaurants, state parks and preserves. Also located just 45 minutes outside of Manhattan.
Home Details
Home Type
- Single Family
Est. Annual Taxes
- $76,335
Year Built
- Built in 2008
Lot Details
- 4.95 Acre Lot
- Southwest Facing Home
- Private Entrance
- Back Yard Fenced
- Private Lot
- Sprinkler System
Parking
- 4 Car Attached Garage
Home Design
- Colonial Architecture
- Frame Construction
- Stone Siding
- Stucco
Interior Spaces
- 15,000 Sq Ft Home
- Elevator
- Wet Bar
- Cathedral Ceiling
- 6 Fireplaces
- Wood Burning Stove
- Entrance Foyer
- Formal Dining Room
- Home Office
- Storage
- Dryer
- Sauna
- Home Gym
- Wood Flooring
- Panoramic Views
Kitchen
- Eat-In Kitchen
- Oven
- Microwave
- Dishwasher
- Wine Cooler
- Marble Countertops
- Granite Countertops
Bedrooms and Bathrooms
- 6 Bedrooms
- Primary Bedroom on Main
- Walk-In Closet
- Powder Room
- In-Law or Guest Suite
Finished Basement
- Walk-Out Basement
- Basement Fills Entire Space Under The House
Home Security
- Home Security System
- Storm Doors
- Fire Sprinkler System
Outdoor Features
- In Ground Pool
- Balcony
- Deck
- Patio
Schools
- Oyster Bay High Middle School
- Oyster Bay High School
Horse Facilities and Amenities
- Horses Allowed On Property
- Stables
- Riding Ring
Utilities
- Forced Air Heating and Cooling System
- Heat Pump System
- Hot Water Heating System
- Radiant Heating System
- Heating System Uses Propane
- Well
- Water Purifier is Owned
- Septic Tank
Additional Features
- ADA Inside
- Accessory Dwelling Unit (ADU)
- Property is near public transit
- Barn
Community Details
- Park
Listing and Financial Details
- Exclusions: See Remarks
- Legal Lot and Block 175 / T
- Assessor Parcel Number 2425-29-T-00-0175-0
Map
Home Values in the Area
Average Home Value in this Area
Tax History
| Year | Tax Paid | Tax Assessment Tax Assessment Total Assessment is a certain percentage of the fair market value that is determined by local assessors to be the total taxable value of land and additions on the property. | Land | Improvement |
|---|---|---|---|---|
| 2024 | $9,302 | $3,994 | $958 | $3,036 |
| 2023 | $67,924 | $4,540 | $1,089 | $3,451 |
| 2022 | $67,924 | $4,748 | $1,189 | $3,559 |
| 2021 | $70,620 | $4,480 | $1,189 | $3,291 |
| 2020 | $65,079 | $6,654 | $3,052 | $3,602 |
| 2019 | $60,070 | $6,654 | $3,052 | $3,602 |
| 2018 | $56,236 | $6,654 | $0 | $0 |
| 2017 | $40,122 | $6,654 | $3,052 | $3,602 |
| 2016 | $51,092 | $6,654 | $2,289 | $4,365 |
| 2015 | $9,273 | $6,654 | $2,289 | $4,365 |
| 2014 | $9,273 | $6,654 | $2,289 | $4,365 |
| 2013 | $13,984 | $10,700 | $2,858 | $7,842 |
Property History
| Date | Event | Price | Change | Sq Ft Price |
|---|---|---|---|---|
| 08/02/2024 08/02/24 | For Sale | $9,495,000 | 0.0% | $633 / Sq Ft |
| 08/02/2024 08/02/24 | Off Market | $9,495,000 | -- | -- |
| 08/01/2024 08/01/24 | For Sale | $9,495,000 | -- | $633 / Sq Ft |
Deed History
| Date | Type | Sale Price | Title Company |
|---|---|---|---|
| Deed | $350,000 | -- |
Mortgage History
| Date | Status | Loan Amount | Loan Type |
|---|---|---|---|
| Open | $3,583 | New Conventional | |
| Open | $432,000 | New Conventional | |
| Closed | $287,862 | New Conventional |
Similar Home in Mill Neck, NY
Source: OneKey® MLS
MLS Number: KEY3569651
APN: 2425-29-T-00-0175-0
- 339 Ridge Ln
- 214 Cleft Rd
- 1008 W Shore
- 11 Harbour Ln Unit 5a
- 79 Capitol Heights Rd
- 237 Cleft Rd
- 30 Locust Ln
- 232 Cleft Rd
- 27 Locust Ln
- 46 Maxwell Ave
- 200 Cleft Rd
- 200 Lexington Ave Unit 6B
- 115 Cocks Ln
- 1006 W Shore Rd
- 580A Duck Pond Rd
- 24 Kellogg St
- 48 Park Ave
- 62 Park Ave
- 102 School St
- 587 Duck Pond Rd
