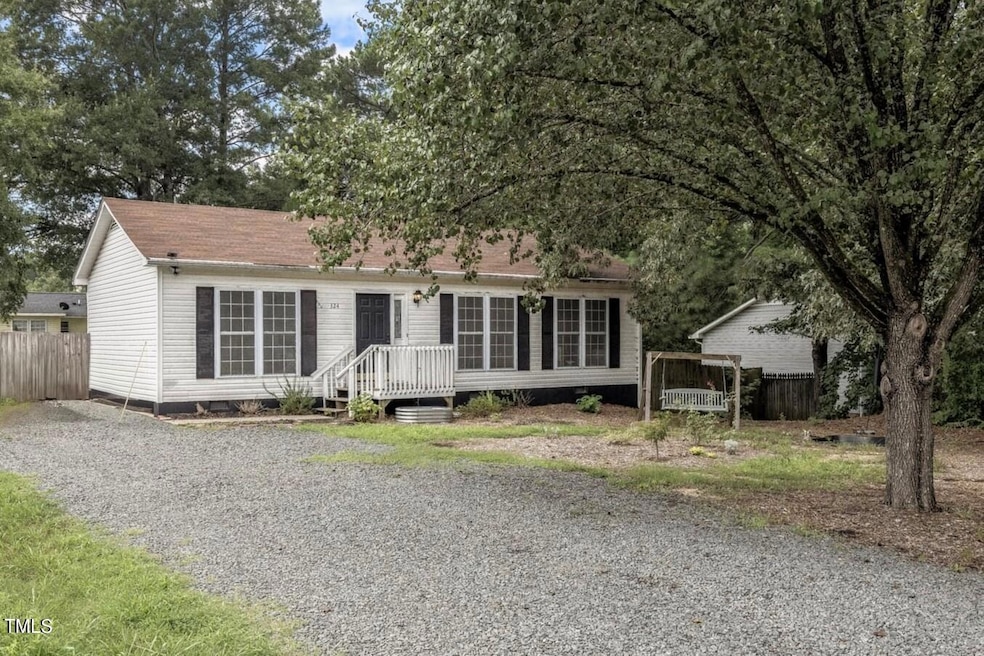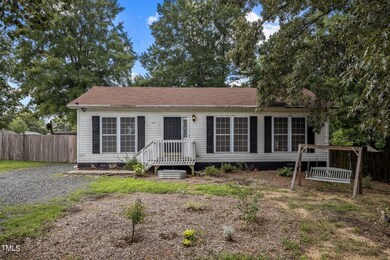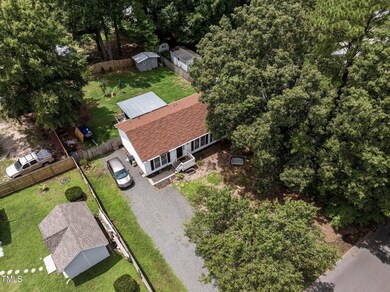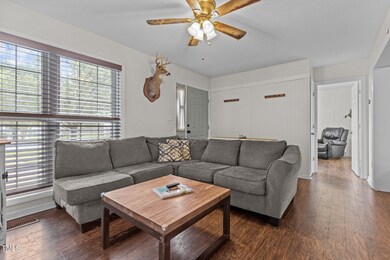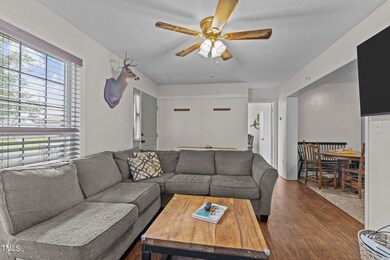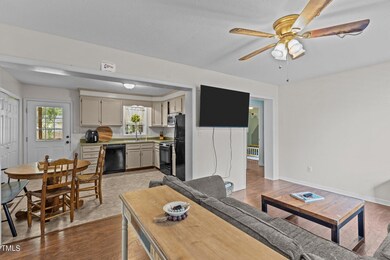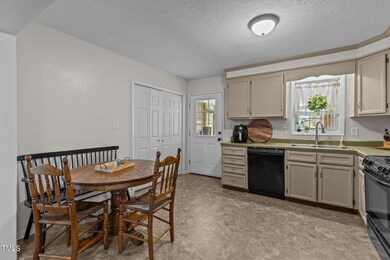
324 Cherry St Creedmoor, NC 27522
Highlights
- Partially Wooded Lot
- Neighborhood Views
- Shutters
- No HOA
- Screened Porch
- Bathtub with Shower
About This Home
As of October 2024Ranch-style home, perfectly nestled on a .28-acre lot with a fully fenced backyard, ideal for privacy and outdoor activities. As you step inside, you'll be greeted by the warm, hardwood-style flooring in the family room, which features a charming beadboard accent wall complete with coat hooks. Open-concept design connects the family room to the eat-in kitchen, where you'll find painted flat panel cabinets, accent countertops, a smooth top range/oven, built-in microwave, and dishwasher. The kitchen is also home to a convenient laundry closet. A double basin stainless steel sink, beneath a window, provides a view of the screened porch and backyard. Access the relaxing screened porch through the half-glass door, perfect for enjoying your morning coffee or relaxing in the evenings with your favorite beverage. The owner's bedroom, with its hardwood-style flooring and accent wall with trim detail, offers a ceiling fan with a light kit and a double window with blinds. The adjoining owner's bath features an oversized vanity with painted white cabinets, cultured marble countertops, and an updated bronze faucet. Located less than a mile from downtown Creedmoor and conveniently close to I-85, this home offers quick access to Durham and is just about 20 minutes to North Raleigh and I-540. Perfectly priced for first-time home buyers or investors, this charming property is an opportunity you don't want to miss!
Home Details
Home Type
- Single Family
Est. Annual Taxes
- $1,557
Year Built
- Built in 1994
Lot Details
- 0.28 Acre Lot
- Lot Dimensions are 81 x 151 x 81 x 150
- Wood Fence
- Landscaped
- Partially Wooded Lot
- Back Yard Fenced and Front Yard
Home Design
- Block Foundation
- Shingle Roof
- Vinyl Siding
Interior Spaces
- 1,000 Sq Ft Home
- 1-Story Property
- Ceiling Fan
- Shutters
- Family Room
- Screened Porch
- Neighborhood Views
- Laundry in Kitchen
Kitchen
- Electric Range
- Dishwasher
Flooring
- Laminate
- Vinyl
Bedrooms and Bathrooms
- 3 Bedrooms
- 2 Full Bathrooms
- Bathtub with Shower
Parking
- 4 Parking Spaces
- Gravel Driveway
- 4 Open Parking Spaces
Schools
- Creedmoor Elementary School
- Hawley Middle School
- S Granville High School
Utilities
- Forced Air Heating and Cooling System
- Heat Pump System
- Cable TV Available
Additional Features
- Rain Gutters
- Grass Field
Community Details
- No Home Owners Association
- Churchill Downs Subdivision
Listing and Financial Details
- Assessor Parcel Number 089618416043
Map
Home Values in the Area
Average Home Value in this Area
Property History
| Date | Event | Price | Change | Sq Ft Price |
|---|---|---|---|---|
| 10/18/2024 10/18/24 | Sold | $244,000 | -7.9% | $244 / Sq Ft |
| 08/12/2024 08/12/24 | Pending | -- | -- | -- |
| 07/24/2024 07/24/24 | For Sale | $265,000 | +18.8% | $265 / Sq Ft |
| 12/14/2023 12/14/23 | Off Market | $223,000 | -- | -- |
| 12/02/2022 12/02/22 | Sold | $223,000 | +1.6% | $222 / Sq Ft |
| 10/30/2022 10/30/22 | Pending | -- | -- | -- |
| 10/27/2022 10/27/22 | For Sale | $219,500 | -- | $219 / Sq Ft |
Tax History
| Year | Tax Paid | Tax Assessment Tax Assessment Total Assessment is a certain percentage of the fair market value that is determined by local assessors to be the total taxable value of land and additions on the property. | Land | Improvement |
|---|---|---|---|---|
| 2024 | $1,557 | $223,398 | $45,000 | $178,398 |
| 2023 | $1,557 | $98,818 | $22,500 | $76,318 |
| 2022 | $1,570 | $98,818 | $22,500 | $76,318 |
| 2021 | $1,565 | $98,818 | $22,500 | $76,318 |
| 2020 | $1,565 | $98,818 | $22,500 | $76,318 |
| 2019 | $1,565 | $98,818 | $22,500 | $76,318 |
| 2018 | $1,565 | $98,818 | $22,500 | $76,318 |
| 2016 | $1,539 | $91,400 | $22,500 | $68,900 |
| 2015 | $1,488 | $91,400 | $22,500 | $68,900 |
| 2014 | $1,520 | $91,400 | $22,500 | $68,900 |
| 2013 | -- | $91,400 | $22,500 | $68,900 |
Mortgage History
| Date | Status | Loan Amount | Loan Type |
|---|---|---|---|
| Open | $225,252 | New Conventional | |
| Previous Owner | $170,000 | New Conventional | |
| Previous Owner | $63,200 | New Conventional | |
| Previous Owner | $72,000 | Adjustable Rate Mortgage/ARM | |
| Previous Owner | $18,000 | Stand Alone Second |
Deed History
| Date | Type | Sale Price | Title Company |
|---|---|---|---|
| Warranty Deed | $223,000 | -- | |
| Warranty Deed | $170,000 | None Available | |
| Special Warranty Deed | $79,000 | -- |
Similar Homes in Creedmoor, NC
Source: Doorify MLS
MLS Number: 10043067
APN: 21026
- Lot 14 Lyon St E
- 202 Allen St Unit A & B
- 204 Allen St Unit A & B
- 309 Watson St Unit A/B
- 307 Watson St
- 700 Quail Ct
- 505 Wild Goose Ln
- 209 Mill St Unit A & B
- 207 Mill St Unit A & B
- 2503 N Carolina 56
- 709 Conifer Ct
- 906 Circle Dr
- 934 Woodland Rd
- 511 W Hillsboro St Unit 30
- 1608 Irving Place
- 2760 Clifton Ave
- 2776 Jordan Ct
- 2773 Clifton Ave
- 2639 Bowden Dr
- 1408 Ferrell Ct
