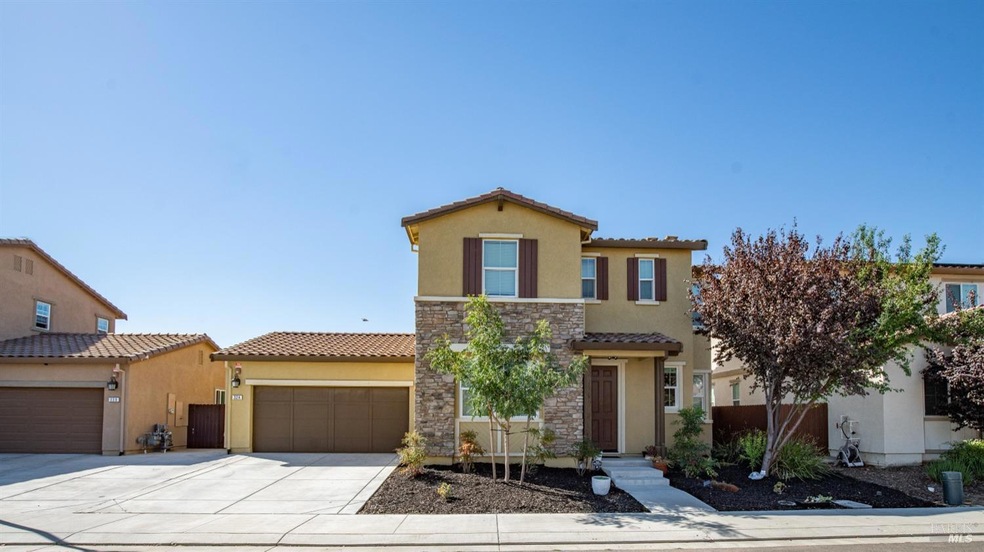
324 Jasmine Dr Vacaville, CA 95687
Highlights
- Solar Power System
- Retreat
- Den
- Will C. Wood High School Rated A-
- Granite Countertops
- Walk-In Pantry
About This Home
As of March 2025Welcome to this fantastic home in the highly sought-after Brighton Landing community, where natural light and thoughtful upgrades abound. As you step inside, you'll be greeted by a bright and airy atmosphere, enhanced by upgraded flooring throughout. The chef's kitchen is the heart of the home, boasting pristine white shaker cabinets, luxurious granite countertops, a spacious walk-in pantry, and an oversized island ideal for meal prep or casual entertaining. The versatile flex room downstairs features a custom barn door, offering privacy for activities-whether it's watching TV, crafting, working, or letting the kids play. Step outside to a low-maintenance backyard, where a charming dining patio, beautifully landscaped planter beds, and a beautiful retaining wall create a tranquil space for relaxation and outdoor enjoyment. With OWNED solar panels and dual-zone Ecobee thermostats, this home stays comfortable year-roundkeeping you cool during those warm summer months. Upstairs, you'll find the stunning primary bedroom, complete with a spacious walk-in closettruly a stylist's dream. Two additional bedrooms and upgraded LVP flooring throughout the second floor add to the home's appeal. This home is truly a gem- you must come see it!
Home Details
Home Type
- Single Family
Est. Annual Taxes
- $6,768
Year Built
- Built in 2019
Lot Details
- 3,598 Sq Ft Lot
- Property is Fully Fenced
- Landscaped
- Low Maintenance Yard
- Garden
Parking
- 2 Car Attached Garage
Home Design
- Slab Foundation
- Tile Roof
Interior Spaces
- 1,827 Sq Ft Home
- 2-Story Property
- Family Room
- Living Room
- Den
- Fire Suppression System
- Laundry on upper level
Kitchen
- Walk-In Pantry
- Free-Standing Gas Oven
- Range Hood
- Dishwasher
- Kitchen Island
- Granite Countertops
- Disposal
Bedrooms and Bathrooms
- 3 Bedrooms
- Retreat
- Bathroom on Main Level
Eco-Friendly Details
- Energy-Efficient Appliances
- Energy-Efficient Windows
- Energy-Efficient HVAC
- Energy-Efficient Thermostat
- Solar Power System
Utilities
- Zoned Heating and Cooling
- Tankless Water Heater
Community Details
- Built by Woodside homes
- Brighton Landing Subdivision
Listing and Financial Details
- Assessor Parcel Number 0138-073-050
Map
Home Values in the Area
Average Home Value in this Area
Property History
| Date | Event | Price | Change | Sq Ft Price |
|---|---|---|---|---|
| 03/20/2025 03/20/25 | Sold | $642,000 | -0.9% | $351 / Sq Ft |
| 02/26/2025 02/26/25 | Pending | -- | -- | -- |
| 01/10/2025 01/10/25 | For Sale | $648,000 | -- | $355 / Sq Ft |
Tax History
| Year | Tax Paid | Tax Assessment Tax Assessment Total Assessment is a certain percentage of the fair market value that is determined by local assessors to be the total taxable value of land and additions on the property. | Land | Improvement |
|---|---|---|---|---|
| 2024 | $6,768 | $543,757 | $142,172 | $401,585 |
| 2023 | $8,486 | $533,096 | $139,385 | $393,711 |
| 2022 | $8,389 | $522,644 | $136,652 | $385,992 |
| 2021 | $8,549 | $512,397 | $133,973 | $378,424 |
| 2020 | $8,505 | $507,144 | $132,600 | $374,544 |
| 2019 | $6,330 | $325,680 | $84,180 | $241,500 |
| 2018 | $1,076 | $82,530 | $82,530 | $0 |
Mortgage History
| Date | Status | Loan Amount | Loan Type |
|---|---|---|---|
| Open | $486,000 | New Conventional | |
| Previous Owner | $501,116 | VA | |
| Previous Owner | $497,897 | VA | |
| Previous Owner | $497,702 | VA |
Deed History
| Date | Type | Sale Price | Title Company |
|---|---|---|---|
| Grant Deed | $640,000 | Old Republic Title | |
| Grant Deed | $497,500 | Placer Title |
Similar Homes in Vacaville, CA
Source: Bay Area Real Estate Information Services (BAREIS)
MLS Number: 325001395
APN: 0138-073-050
- 261 Primrose Dr
- 736 Iris Dr
- 725 Hydrangea Dr
- 749 Hydrangea Dr
- 779 Hydrangea Dr
- 349 Hibiscus St
- 536 Datura Dr
- 821 Cosmos Dr
- 816 Cosmos Dr
- 424 Whippletree Ln
- 864 Cosmos Dr
- 106 Oakmeade Ct
- 818 Billhook Dr
- 466 Whippletree Ln
- 747 Dr
- 765 Billhook Dr
- 745 Broadfork Cir
- 606 Broadfork Cir
- 601 Broadfork Cir
- 336 Baler Cir
