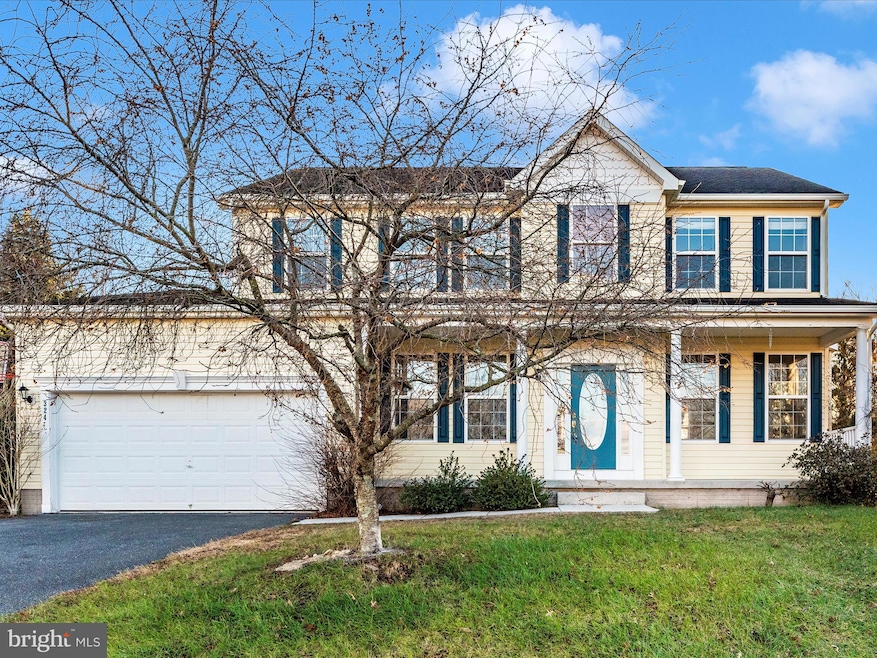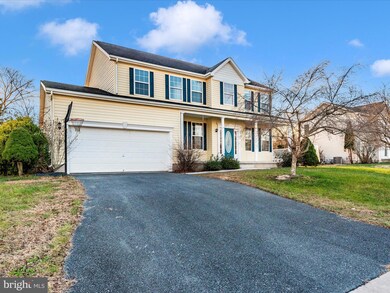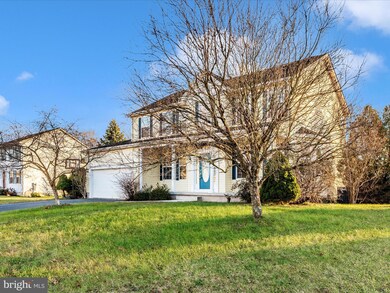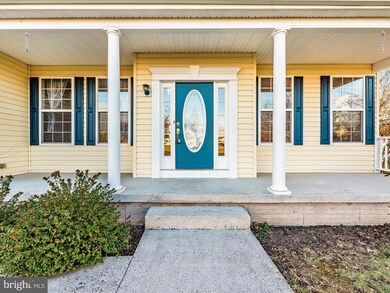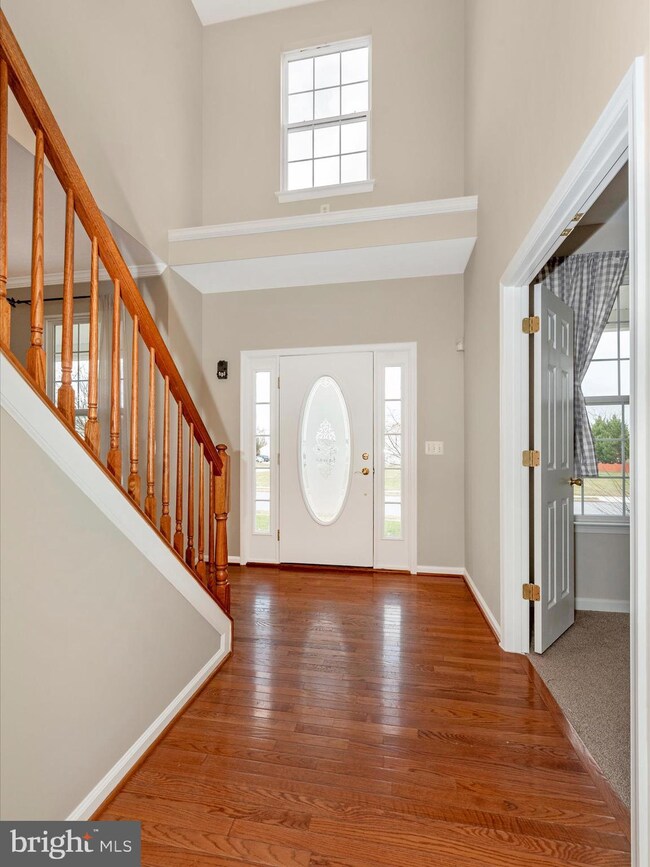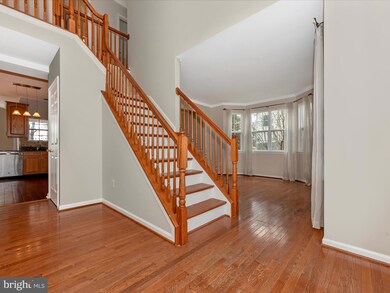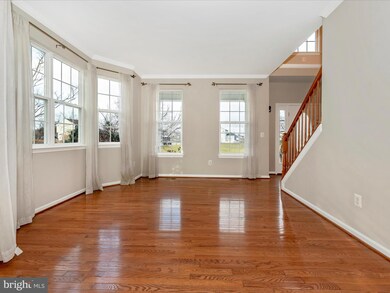
324 Mountaineers Way Emmitsburg, MD 21727
Emmitsburg NeighborhoodHighlights
- Second Kitchen
- Recreation Room
- Wood Flooring
- Colonial Architecture
- Traditional Floor Plan
- 1-minute walk to E. Eugene Myers Community Park
About This Home
As of January 2025This beautifully refreshed Colonial home offers 4 bedrooms, 3.5 baths, and an ideal combination of elegance and comfort. With fresh paint and new neutral carpet throughout, it feels like a brand-new home.
Out back, step onto the wonderful covered porch to enjoy a serene, fenced backyard with breathtaking views of expansive farmland.
Inside, the first floor features gleaming hardwood floors, a striking two-story foyer with a grand wood staircase, and a traditional layout that seamlessly combines the living and dining areas.
The gourmet kitchen is a chef’s dream, equipped with modern appliances, ample counter space, and a large island. It opens into a bright sunroom and a cozy family room with a gas fireplace—perfect for hosting or relaxing.
Upstairs, you’ll find three spacious bedrooms and a luxurious primary suite. The suite includes two walk-in closets and a larger en-suite bath with double vanities, a tub, and a separate shower.
The enormous basement offers endless possibilities, featuring space for a home gym, office, or entertainment area, plus a full kitchen for added convenience.
The Stonegate development is within walking distance of Eugene Myers Community Park with trails, playgrounds, tennis courts, pavilions, and even a dog park!
Also close to the Catoctin Mountains and PA line!
With meticulous updates and a move-in-ready appeal, this home is ready to welcome you. Schedule your private tour today!
Last Buyer's Agent
Berkshire Hathaway HomeServices Homesale Realty License #RS298521

Home Details
Home Type
- Single Family
Est. Annual Taxes
- $6,431
Year Built
- Built in 2005
Lot Details
- 0.28 Acre Lot
- Rural Setting
- Board Fence
- Wire Fence
- Property is zoned R1
HOA Fees
- $33 Monthly HOA Fees
Parking
- 2 Car Attached Garage
- Front Facing Garage
Home Design
- Colonial Architecture
- Architectural Shingle Roof
- Vinyl Siding
- Active Radon Mitigation
- Concrete Perimeter Foundation
Interior Spaces
- Property has 3 Levels
- Traditional Floor Plan
- Wet Bar
- Bar
- Ceiling Fan
- Gas Fireplace
- Double Pane Windows
- Window Treatments
- Family Room Off Kitchen
- Living Room
- Dining Room
- Den
- Recreation Room
- Bonus Room
- Sun or Florida Room
- Home Gym
Kitchen
- Second Kitchen
- Eat-In Kitchen
- Electric Oven or Range
- Built-In Microwave
- Ice Maker
- Dishwasher
- Stainless Steel Appliances
- Upgraded Countertops
Flooring
- Wood
- Carpet
Bedrooms and Bathrooms
- 4 Bedrooms
- En-Suite Bathroom
- Walk-In Closet
Laundry
- Laundry on main level
- Electric Front Loading Dryer
- Front Loading Washer
Finished Basement
- Heated Basement
- Walk-Up Access
- Interior Basement Entry
- Sump Pump
- Workshop
Outdoor Features
- Patio
- Shed
- Outbuilding
- Porch
Utilities
- Forced Air Heating and Cooling System
- Natural Gas Water Heater
Community Details
- Southgate Subdivision
Listing and Financial Details
- Tax Lot 10
- Assessor Parcel Number 1105185939
Map
Home Values in the Area
Average Home Value in this Area
Property History
| Date | Event | Price | Change | Sq Ft Price |
|---|---|---|---|---|
| 01/30/2025 01/30/25 | Sold | $515,000 | 0.0% | $145 / Sq Ft |
| 01/04/2025 01/04/25 | Pending | -- | -- | -- |
| 12/06/2024 12/06/24 | For Sale | $515,000 | +43.1% | $145 / Sq Ft |
| 11/29/2017 11/29/17 | Sold | $360,000 | -2.4% | $147 / Sq Ft |
| 10/16/2017 10/16/17 | Pending | -- | -- | -- |
| 09/27/2017 09/27/17 | For Sale | $369,000 | -- | $151 / Sq Ft |
Tax History
| Year | Tax Paid | Tax Assessment Tax Assessment Total Assessment is a certain percentage of the fair market value that is determined by local assessors to be the total taxable value of land and additions on the property. | Land | Improvement |
|---|---|---|---|---|
| 2024 | $6,445 | $410,033 | $0 | $0 |
| 2023 | $5,161 | $346,300 | $61,000 | $285,300 |
| 2022 | $4,928 | $337,500 | $0 | $0 |
| 2021 | $4,532 | $328,700 | $0 | $0 |
| 2020 | $4,532 | $319,900 | $51,000 | $268,900 |
| 2019 | $4,305 | $292,100 | $0 | $0 |
| 2018 | $4,137 | $264,300 | $0 | $0 |
| 2017 | $3,669 | $236,500 | $0 | $0 |
| 2016 | $4,629 | $232,767 | $0 | $0 |
| 2015 | $4,629 | $229,033 | $0 | $0 |
| 2014 | $4,629 | $225,300 | $0 | $0 |
Mortgage History
| Date | Status | Loan Amount | Loan Type |
|---|---|---|---|
| Previous Owner | $515,000 | VA | |
| Previous Owner | $306,000 | New Conventional | |
| Previous Owner | $88,378 | New Conventional | |
| Previous Owner | $215,244 | Construction | |
| Previous Owner | $121,056 | Construction |
Deed History
| Date | Type | Sale Price | Title Company |
|---|---|---|---|
| Deed | $515,000 | Homesale Settlement Services | |
| Deed | $515,000 | Homesale Settlement Services | |
| Deed | $360,000 | Rgs Title Llc | |
| Deed | $95,000 | -- |
Similar Homes in Emmitsburg, MD
Source: Bright MLS
MLS Number: MDFR2057428
APN: 05-185939
- 323 Mountaineers Way (Lot28)
- 325 Mountaineers Way
- 330 Mountaineers Way
- 886 W Main St
- 884 W Main St
- 510 W Main St
- 111 N Seton Ave
- 816 W Main St
- 102 Creekside Dr
- 0 Creamery Way
- 16648 Old Emmitsburg Rd
- 1 Irishtown Ct
- 16822 Scott Rd
- 430 Timbermill Run
- 38 Provincial Pkwy
- 1315 Huntley Cir
- 1317 Huntley Cir
- 590 Timbermill Ct
- 17449 Irishtown Rd
- 551 Timbermill Ct
