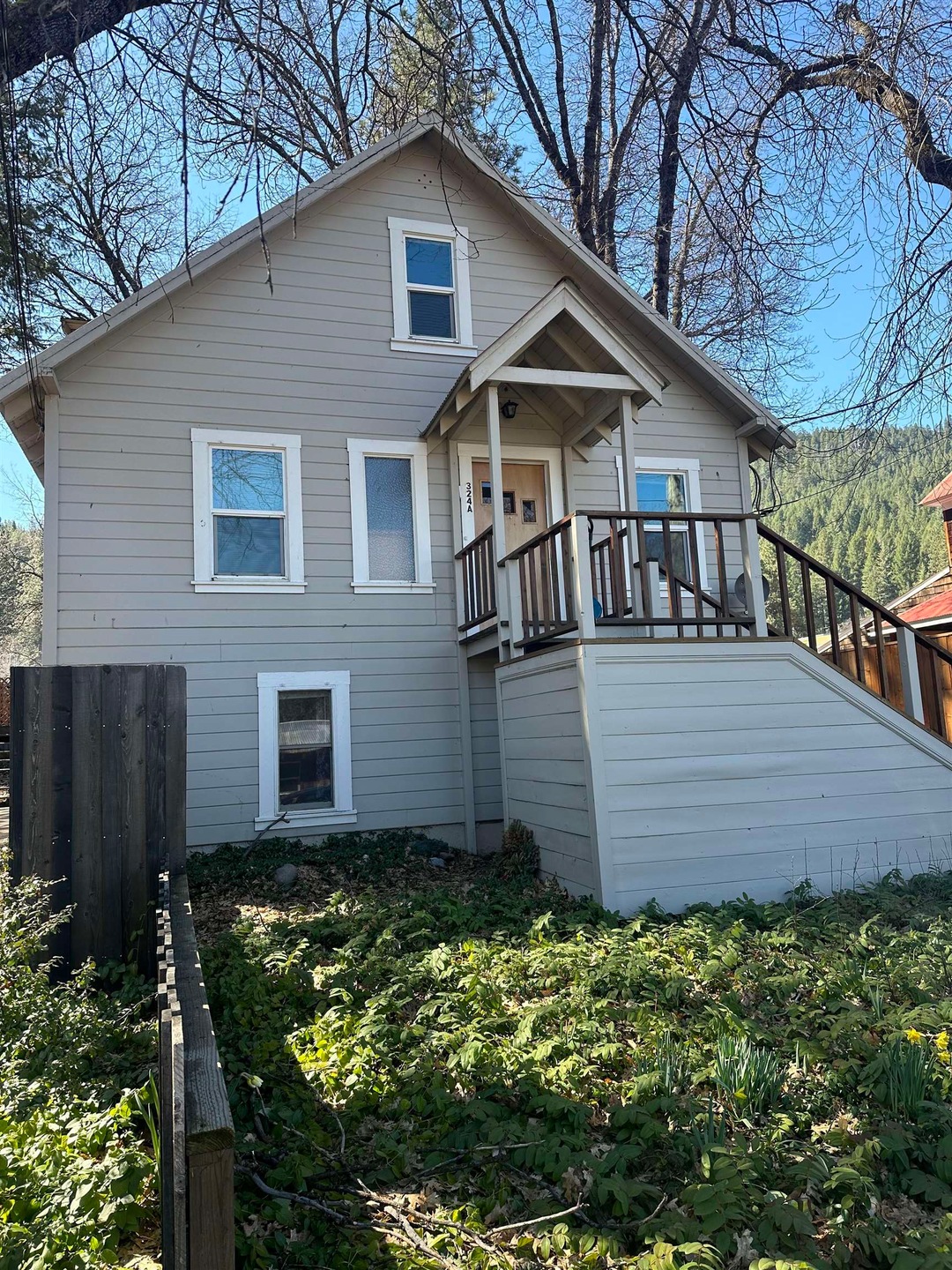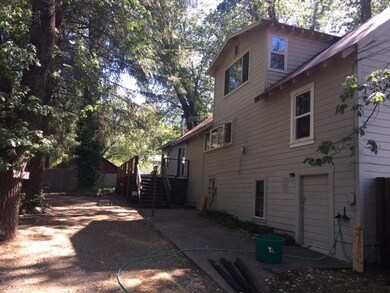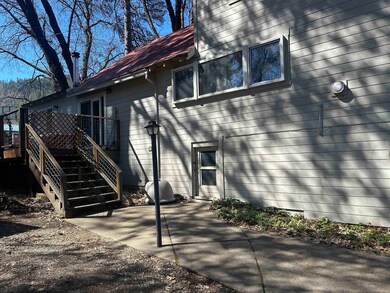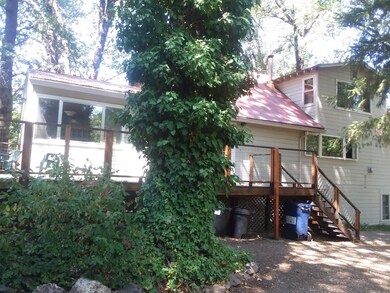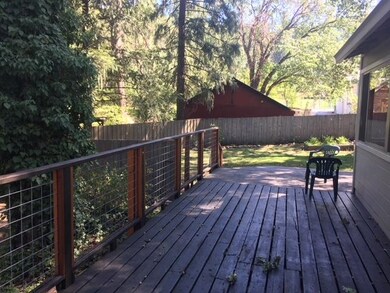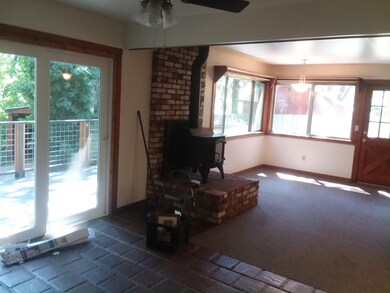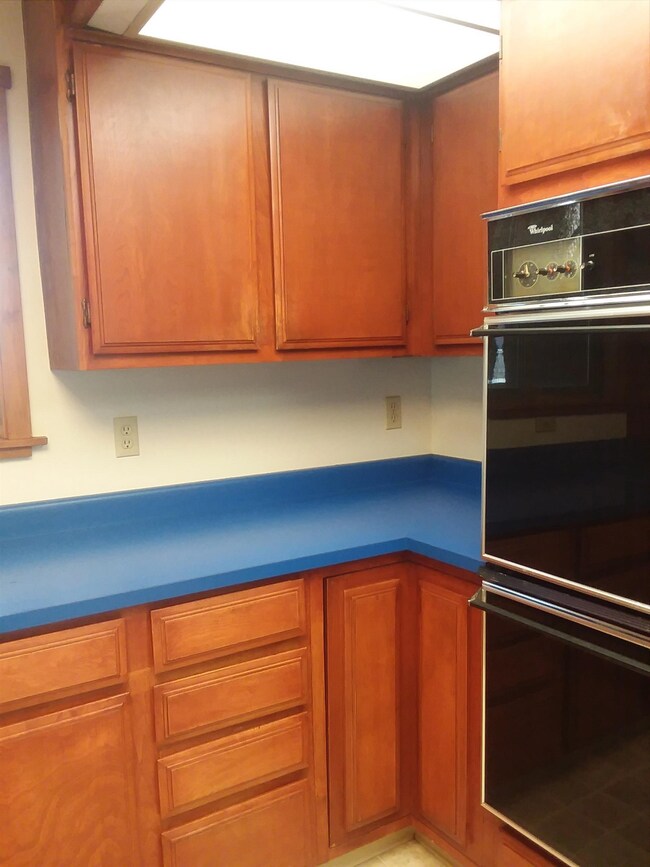
324 Oak St Quincy, CA 95971
Highlights
- Deck
- No HOA
- Gazebo
- Wood Burning Stove
- Breakfast Area or Nook
- 1 Car Detached Garage
About This Home
As of July 2024Don't miss out on the gem of a property nestled in a park like atmosphere with running creek and in downtown Quincy. Make this your investment home. Live in one unit and rent out the two other units or turn it back into a single residence. This 2 story home offers a one bedroom apartment and laundry on the second level. The main house has three bedrooms, office, two bathrooms and laundry area. Open air living and dining area. Beautiful deck with plenty of light and the sound of Boyle Creek that runs along side the property. Behind the main house is a separate large studio cottage with wrap around deck. Enjoy sitting in the hammock and listening to the year round creek. Hard to believe you are right downtown close to all amenities. To add to all this there is a full finished basement with workshop area. The raised bed garden that is next to the cottage has been used by the Elementary school. There is no binding contract with them and can be canceled at anytime.
Home Details
Home Type
- Single Family
Year Built
- Built in 1961
Lot Details
- 0.55 Acre Lot
- Home fronts a stream
- Street terminates at a dead end
- Wood Fence
- Back Yard Fenced
- Landscaped
- Level Lot
Home Design
- Poured Concrete
- Frame Construction
- Metal Roof
Interior Spaces
- 2,355 Sq Ft Home
- 2-Story Property
- Wood Burning Stove
- Window Treatments
- Living Room
- Finished Basement
- Basement Fills Entire Space Under The House
- Carbon Monoxide Detectors
Kitchen
- Breakfast Area or Nook
- Electric Range
- Dishwasher
Flooring
- Carpet
- Laminate
- Vinyl
Bedrooms and Bathrooms
- 4 Bedrooms
- Walk-In Closet
- 3 Full Bathrooms
- Bathtub with Shower
- Shower Only
Laundry
- Dryer
- Washer
Parking
- 1 Car Detached Garage
- Gravel Driveway
- On-Street Parking
- Off-Street Parking
Outdoor Features
- Deck
- Gazebo
- Storage Shed
- Porch
Additional Homes
- Accessory Dwelling Unit (ADU)
Utilities
- Heating System Uses Propane
- Heating System Mounted To A Wall or Window
- Propane
- Electric Water Heater
Community Details
- No Home Owners Association
Listing and Financial Details
- Assessor Parcel Number 115-104-045
Map
Home Values in the Area
Average Home Value in this Area
Property History
| Date | Event | Price | Change | Sq Ft Price |
|---|---|---|---|---|
| 07/09/2024 07/09/24 | Sold | $450,000 | 0.0% | $191 / Sq Ft |
| 05/02/2024 05/02/24 | Price Changed | $450,000 | -8.2% | $191 / Sq Ft |
| 04/02/2024 04/02/24 | For Sale | $490,000 | -- | $208 / Sq Ft |
Similar Homes in Quincy, CA
Source: Plumas Association of REALTORS®
MLS Number: 20240173
APN: 115-104-033
- 380 Stephan Way
- 204 Main St
- 47171 California 70
- 00000 California 70
- 136 Lee Way
- 47572 California 70
- 47579 California 70
- 180 Bucks Meadow Dr
- 1007 Bucks Lake Rd
- 72 Beskeen Ln
- 1097 Lee Rd
- 25 Redberg Ave Redberg Ave
- 1628 Manzanita Way
- 1750 Lee Rd Unit 1750 LEE RD SPC 29
- 228 Forest View Dr
- 40104 California 70
- 252 Katherine St
- 2111 Pine St
- 197 2nd St
- 2133 Center St Unit 197 2nd Street
