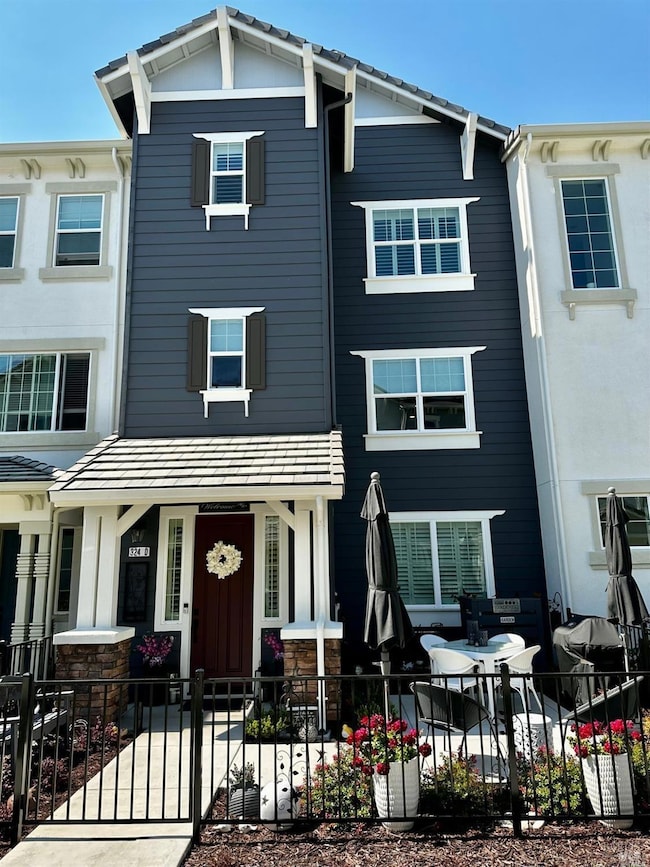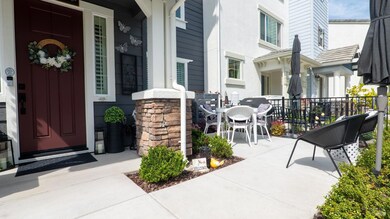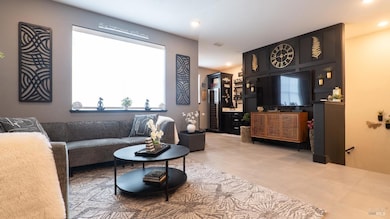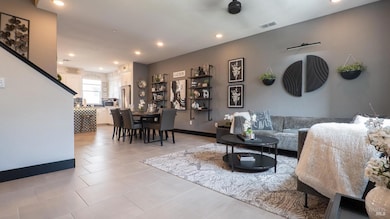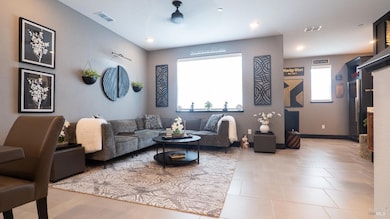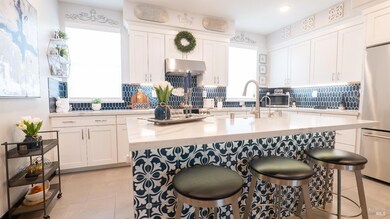
324 Pear Tree Terrace Unit D Napa, CA 94558
Von Uhlit Ranch NeighborhoodEstimated payment $6,257/month
Highlights
- Popular Property
- Great Room
- Wine Refrigerator
- Retreat
- Quartz Countertops
- Golf Cart Parking
About This Home
Beautifully upgraded Townhouse with decorator finishes--immaculate 3 bedroom 2.5 bath; Great room with Wine tasting nook (custom cabinets, quartz countertop bar, 175-bottle dual zone wine refrigerator), bright and airy, every detail completed with perfection; Hunter Douglas electric window coverings on main level; Brew your favorite coffee drink from dedicated coffee bar nook, large pantry. Closet organizers; Chef's kitchen includes professional GE Cafe appliances with top of the line refrigerator, range top; upgraded kitchen cabinetry, quartz counter tops and counter to cabinet custom tile; Built-in storage cabinets in attached oversized garage with workshop area. Perfectly located, minutes to shopping and Napa's vibrant downtown. Low maintenance large, inviting patio--perfect for BBQ and entertaining! A truly captivating Townhome.
Property Details
Home Type
- Condominium
Year Built
- Built in 2021
Lot Details
- Landscaped
- Low Maintenance Yard
HOA Fees
- $336 Monthly HOA Fees
Parking
- 2 Car Attached Garage
- Rear-Facing Garage
- Golf Cart Parking
Home Design
- Split Level Home
- Tile Roof
Interior Spaces
- 1,843 Sq Ft Home
- 2-Story Property
- Wet Bar
- Formal Entry
- Great Room
- Family Room Off Kitchen
- Living Room
- Workshop
Kitchen
- Double Oven
- Built-In Electric Range
- Range Hood
- Dishwasher
- Wine Refrigerator
- Kitchen Island
- Quartz Countertops
Flooring
- Carpet
- Tile
Bedrooms and Bathrooms
- 3 Bedrooms
- Retreat
- Primary Bedroom Upstairs
- Walk-In Closet
- Jack-and-Jill Bathroom
- Bathtub with Shower
Laundry
- Laundry closet
- Washer and Dryer Hookup
Utilities
- Central Heating and Cooling System
- Smart Vent
- Underground Utilities
- Electric Water Heater
- Cable TV Available
Community Details
- Association fees include insurance on structure, ground maintenance, management, roof
- Pear Tree HOA, Phone Number (925) 937-4378
Listing and Financial Details
- Assessor Parcel Number 044-570-061-000
Map
Home Values in the Area
Average Home Value in this Area
Property History
| Date | Event | Price | Change | Sq Ft Price |
|---|---|---|---|---|
| 04/15/2025 04/15/25 | For Sale | $899,500 | -- | $488 / Sq Ft |
Similar Homes in Napa, CA
Source: Bay Area Real Estate Information Services (BAREIS)
MLS Number: 325033439
- 790 William Ct
- 339 Pear Tree Terrace Unit H
- 1504 Pear Tree Ln
- 882 Professional Dr
- 3222 Villa Ln
- 753 La Homa Dr
- 19 Windsor Ct
- 1188 Pear Tree Ln
- 50 Windsor Ct
- 1142 Pear Tree Ln
- 953 Windsor St
- 3516 Shelter Creek Dr
- 3130 Jefferson St Unit 9
- 971 Serendipity Way
- 691 Costa Dr
- 3478 Willis Dr
- 2542 Main St
- 711 Central Ave
- 4 Valley Cir W
- 1418 Sherman Ave

