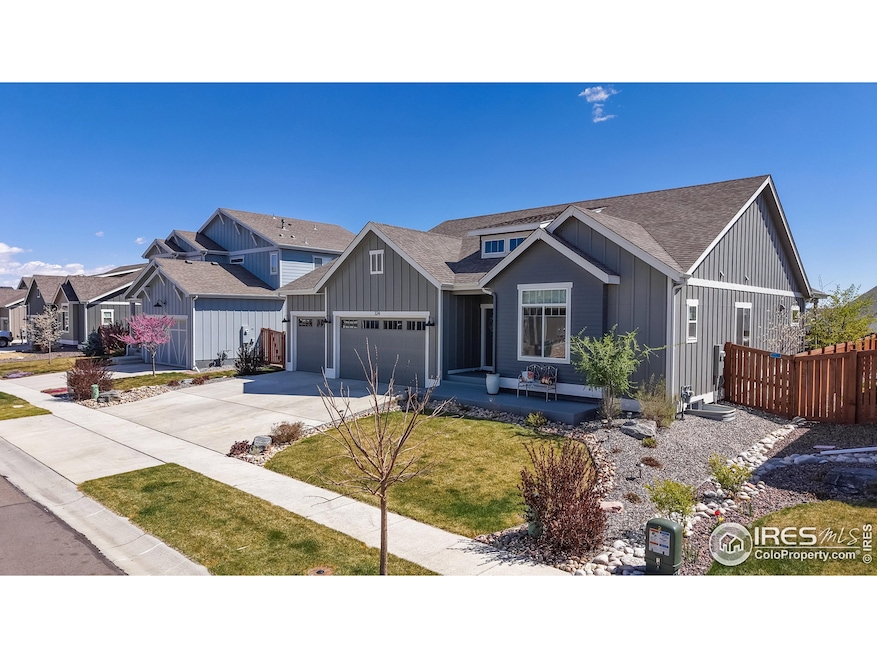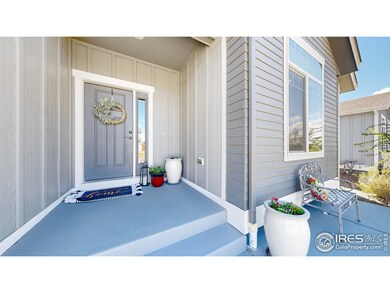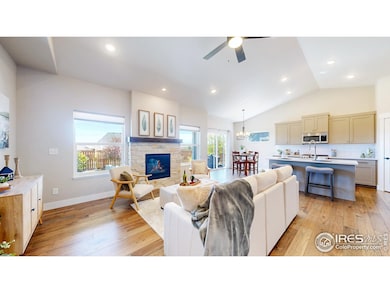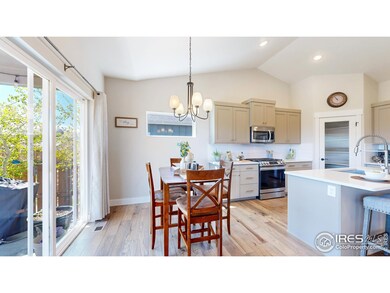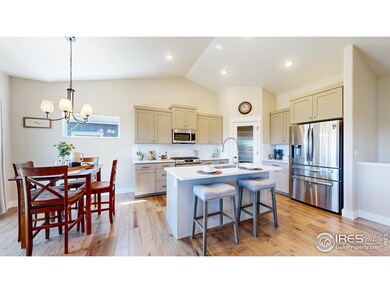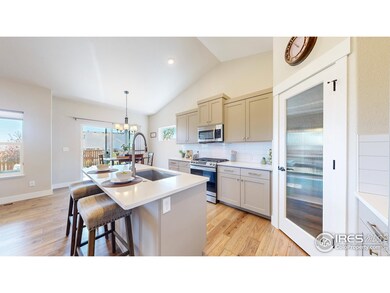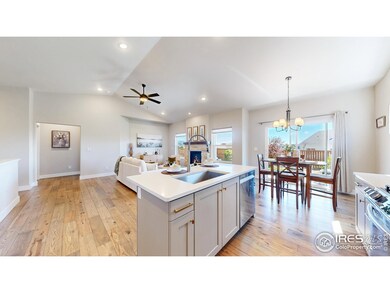
324 Spring Beauty Dr Berthoud, CO 80513
Estimated payment $4,226/month
Highlights
- Open Floorplan
- Cathedral Ceiling
- Eat-In Kitchen
- Contemporary Architecture
- 3 Car Attached Garage
- Double Pane Windows
About This Home
Luxurious Ranch in Charming Berthoud! Discover elegant country living in this impeccable 3 bed 2 1/2 bath 3 car garage nestled in the picturesque town of Berthoud. This meticulously maintained home seamlessly blends sophistication with comfort through its thoughtful design and premium finishes. Step inside to find a bright, airy open floor plan enhanced by vaulted ceilings, bathed in natural light. Premium engineered hardwood flows throughout the main living areas, gas fireplace, complemented by high-quality carpet in select spaces. The gourmet kitchen serves as the heart of this home, featuring stainless steel appliances, quartz countertops and a generous walk-in pantry. Retreat to a spacious primary suite with a large walk-in closet, upgraded carpet plus bathroom with double vanity sinks, tile floors, upgraded fixtures & subway tiled shower. Two bedrooms share a 4-piece bathroom with upgraded tile floors. Large full unfinished basement provides future additional space to grow. Outdoor living is equally impressive with an expansive covered patio perfect for entertaining, natural gas piped in for your outdoor grill, a koi pond, garden boxes and an array of perennial flowers to make beautiful bouquet's throughout the summer. Enjoy the perks of NO METRO TAX, Low HOA dues, non-potable water and a future brand-new community clubhouse and pool to be built. Perfectly positioned just 15 minutes from Carter Lake, 5 minutes to town, 5 minutes to TPC Golf, and 5 minutes to I-25. Come, take a look and fall in love with your new home! Schedule your private showing today!
Home Details
Home Type
- Single Family
Est. Annual Taxes
- $3,225
Year Built
- Built in 2020
Lot Details
- 7,479 Sq Ft Lot
- West Facing Home
- Wood Fence
- Level Lot
- Sprinkler System
HOA Fees
- $63 Monthly HOA Fees
Parking
- 3 Car Attached Garage
- Garage Door Opener
Home Design
- Contemporary Architecture
- Wood Frame Construction
- Composition Roof
- Concrete Siding
- Composition Shingle
Interior Spaces
- 1,574 Sq Ft Home
- 1-Story Property
- Open Floorplan
- Cathedral Ceiling
- Ceiling Fan
- Gas Fireplace
- Double Pane Windows
- Window Treatments
- Unfinished Basement
- Basement Fills Entire Space Under The House
Kitchen
- Eat-In Kitchen
- Gas Oven or Range
- Microwave
- Dishwasher
- Kitchen Island
- Disposal
Flooring
- Painted or Stained Flooring
- Carpet
- Luxury Vinyl Tile
Bedrooms and Bathrooms
- 3 Bedrooms
- Walk-In Closet
- Primary Bathroom is a Full Bathroom
- Jack-and-Jill Bathroom
Laundry
- Laundry on main level
- Washer and Dryer Hookup
Outdoor Features
- Patio
- Exterior Lighting
Schools
- Ivy Stockwell Elementary School
- Turner Middle School
- Berthoud High School
Utilities
- Forced Air Heating and Cooling System
- High Speed Internet
- Satellite Dish
- Cable TV Available
Listing and Financial Details
- Assessor Parcel Number R1669745
Community Details
Overview
- Association fees include common amenities, snow removal, management
- Built by Sage Homes
- Farmstead Subdivision
Recreation
- Community Playground
- Park
Map
Home Values in the Area
Average Home Value in this Area
Tax History
| Year | Tax Paid | Tax Assessment Tax Assessment Total Assessment is a certain percentage of the fair market value that is determined by local assessors to be the total taxable value of land and additions on the property. | Land | Improvement |
|---|---|---|---|---|
| 2025 | $3,111 | $37,225 | $9,460 | $27,765 |
| 2024 | $3,111 | $37,225 | $9,460 | $27,765 |
| 2022 | $2,939 | $30,643 | $7,096 | $23,547 |
| 2021 | $823 | $8,584 | $8,584 | $0 |
| 2020 | $1,332 | $13,891 | $13,891 | $0 |
| 2019 | $6 | $10 | $10 | $0 |
Property History
| Date | Event | Price | Change | Sq Ft Price |
|---|---|---|---|---|
| 04/24/2025 04/24/25 | For Sale | $699,000 | -- | $444 / Sq Ft |
Deed History
| Date | Type | Sale Price | Title Company |
|---|---|---|---|
| Special Warranty Deed | $538,200 | Guardian Title | |
| Warranty Deed | $480,598 | Land Title Guarantee Company |
Mortgage History
| Date | Status | Loan Amount | Loan Type |
|---|---|---|---|
| Open | $140,000 | Credit Line Revolving | |
| Previous Owner | $456,568 | New Conventional | |
| Previous Owner | $332,000 | Unknown |
Similar Homes in Berthoud, CO
Source: IRES MLS
MLS Number: 1031994
APN: 94241-19-015
- 316 Rhubarb Dr
- 334 Rhubarb Dr
- 540 Marmalade Dr
- 605 Wild Honey Dr
- 208 Dorothy Dr
- 318 E Iowa Ave
- 313 E Iowa Ave
- 204 E 4th St
- 385 Fickel Farm Trail
- 377 Fickel Farm Trail
- 226 Ole Bessie Dr
- 367 Fickel Farm Trail
- 349 Fickel Farm Trail
- 245 E 4th St
- 255 E 4th St
- 259 E 4th St
- 249 E 4th St
- 383 W Remuda Rd
- 379 W Remuda Rd
- 245 Mayfly Ln
