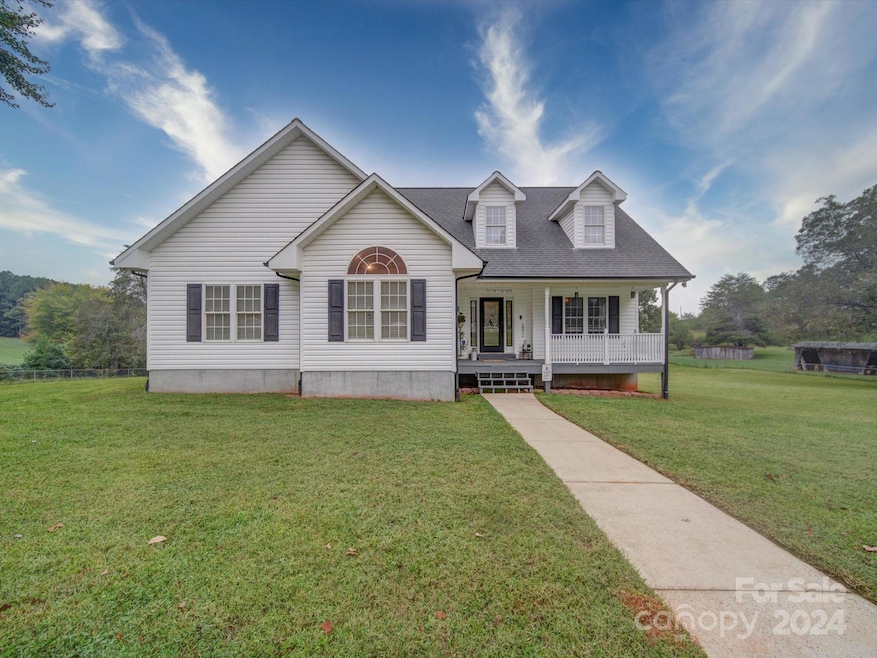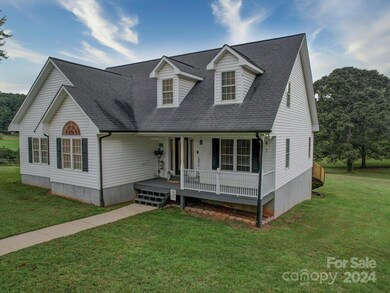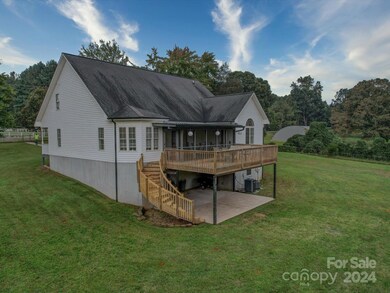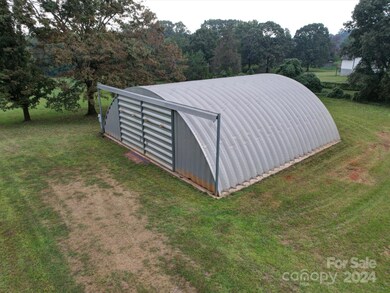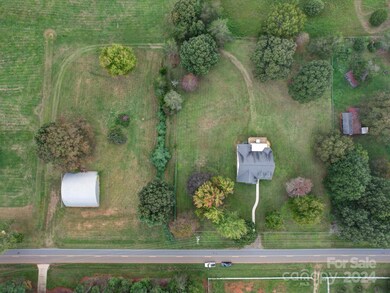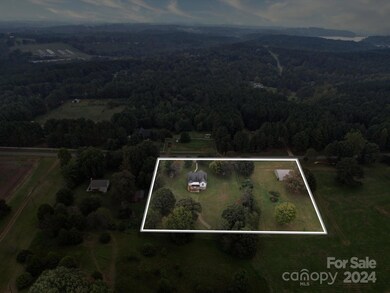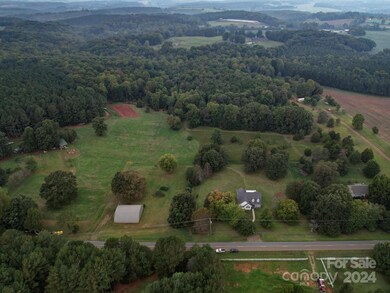
324 Stewart Rock Rd Stony Point, NC 28678
Highlights
- Open Floorplan
- Wooded Lot
- Separate Outdoor Workshop
- Deck
- Screened Porch
- Walk-In Closet
About This Home
As of February 2025**PRICE ADJUSTMENT**Car enthusiast and homesteaders take note! This well built 3BR/2BA home with over 2500 sq/ft on over 3 acres has tons to offer. 1900 sq/ft unfinished basement with insulated Superior Walls is a blank slate waiting for you. If outdoor living is what you are looking for there is a 50x50 workshop with separate entrance and electric meter ready to work on your cars, boats or just store all your toys. Inside the foyer opens to vaulted ceilings in the main living area. Be a part of the fun while entertaining as the kitchen opens onto living area. Primary with ensuite on the main level. Don't miss the patterned ceilings in bedrooms and dining as well as screened back porch that leading to deck overlooking the fenced yard. Home has been well maintained. Kitchen appliances replaced in 2024 include stove, microwave and refrigerator, new upstairs HVAC in 2022 and septic pumped in July 2024. So much privacy only minutes away from Lookout Lake. No HOA. Don't miss this one!
Last Agent to Sell the Property
Madison & Company Realty Brokerage Email: jon@madisoncorealtync.com License #281334
Home Details
Home Type
- Single Family
Est. Annual Taxes
- $2,690
Year Built
- Built in 2001
Lot Details
- Lot Dimensions are 440x297
- Back and Front Yard Fenced
- Chain Link Fence
- Sloped Lot
- Cleared Lot
- Wooded Lot
- Property is zoned R2R
Parking
- Driveway
Home Design
- Vinyl Siding
- Radon Mitigation System
Interior Spaces
- 1.5-Story Property
- Open Floorplan
- Wired For Data
- Insulated Windows
- Entrance Foyer
- Screened Porch
Kitchen
- Self-Cleaning Convection Oven
- Electric Oven
- Electric Cooktop
- Microwave
- Dishwasher
Flooring
- Laminate
- Vinyl
Bedrooms and Bathrooms
- 3 Main Level Bedrooms
- Split Bedroom Floorplan
- Walk-In Closet
- 2 Full Bathrooms
Laundry
- Laundry Room
- Electric Dryer Hookup
Unfinished Basement
- Walk-Out Basement
- Basement Fills Entire Space Under The House
- Interior and Exterior Basement Entry
- Basement Storage
Outdoor Features
- Deck
- Separate Outdoor Workshop
- Outbuilding
Utilities
- Vented Exhaust Fan
- Heat Pump System
- Electric Water Heater
- Septic Tank
Community Details
- Millers Main Subdivision
Listing and Financial Details
- Assessor Parcel Number 0063500
Map
Home Values in the Area
Average Home Value in this Area
Property History
| Date | Event | Price | Change | Sq Ft Price |
|---|---|---|---|---|
| 02/25/2025 02/25/25 | Sold | $498,000 | -4.2% | $197 / Sq Ft |
| 10/24/2024 10/24/24 | Price Changed | $520,000 | -1.0% | $205 / Sq Ft |
| 09/26/2024 09/26/24 | For Sale | $525,000 | -- | $207 / Sq Ft |
Tax History
| Year | Tax Paid | Tax Assessment Tax Assessment Total Assessment is a certain percentage of the fair market value that is determined by local assessors to be the total taxable value of land and additions on the property. | Land | Improvement |
|---|---|---|---|---|
| 2024 | $2,690 | $363,495 | $31,376 | $332,119 |
| 2023 | $3,126 | $363,495 | $31,376 | $332,119 |
| 2022 | $1,795 | $208,742 | $24,276 | $184,466 |
| 2021 | $1,795 | $208,742 | $24,276 | $184,466 |
| 2020 | $1,795 | $208,742 | $24,276 | $184,466 |
| 2019 | $1,795 | $208,742 | $24,276 | $184,466 |
| 2018 | $1,774 | $208,742 | $24,276 | $184,466 |
| 2017 | $1,774 | $208,742 | $24,276 | $184,466 |
| 2016 | $1,774 | $208,742 | $24,276 | $184,466 |
| 2015 | $1,774 | $208,742 | $24,276 | $184,466 |
| 2014 | $1,774 | $218,072 | $27,310 | $190,762 |
| 2012 | -- | $218,072 | $27,310 | $190,762 |
Mortgage History
| Date | Status | Loan Amount | Loan Type |
|---|---|---|---|
| Previous Owner | $136,200 | New Conventional | |
| Previous Owner | $110,000 | New Conventional | |
| Previous Owner | $238,500 | New Conventional | |
| Previous Owner | $218,750 | Adjustable Rate Mortgage/ARM | |
| Previous Owner | $31,000 | Credit Line Revolving | |
| Previous Owner | $192,500 | New Conventional | |
| Previous Owner | $188,000 | New Conventional |
Deed History
| Date | Type | Sale Price | Title Company |
|---|---|---|---|
| Warranty Deed | $498,000 | None Listed On Document | |
| Warranty Deed | $270,000 | None Available | |
| Special Warranty Deed | -- | None Available | |
| Trustee Deed | $196,070 | None Available |
Similar Homes in Stony Point, NC
Source: Canopy MLS (Canopy Realtor® Association)
MLS Number: 4186768
APN: 0063500
- 507 Stewart Rock Rd Unit 46
- 519 Stewart Rock Rd Unit 47
- Lot 5 Olive Rd
- 155 Rivercliff Dr
- 534 Stewart Rock Rd
- 3 Mountain Aire Dr
- 283 Rivercliff Dr Unit 20
- 121 Pebble Creek Dr
- 317 Gardner Point Dr
- 139/145 Oak Point Ln
- 133 Oak Point Ln
- 274 Rivercliff Dr
- 350 Gardner Point Dr
- 0000 Gun Club Rd
- 317 Rivercliff Dr Unit 32
- 417 Gardner Point Dr
- 4537 Sunrise Beach Rd
- 4893 Gateway Dr
- 5065 Gateway Dr
- 280 Deerfield Estates Ln
