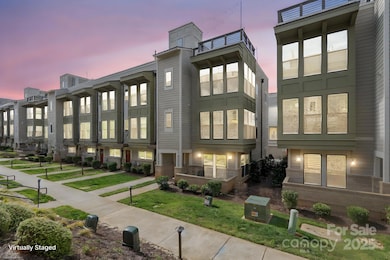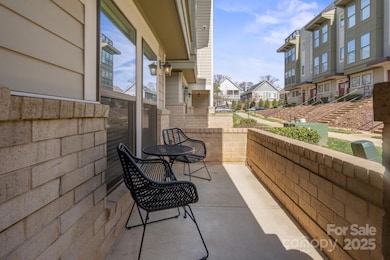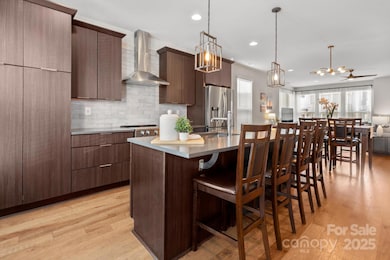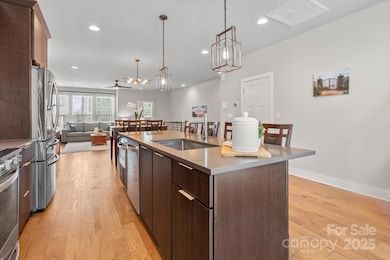
324 Uptown Dr W Charlotte, NC 28208
Seversville NeighborhoodEstimated payment $4,428/month
Highlights
- Open Floorplan
- End Unit
- Terrace
- Modern Architecture
- Lawn
- Walk-In Closet
About This Home
Largest townhouse with a rooftop terrace available within 4 miles of Uptown CLT under $699k. Most townhouses are narrow, but this one is wide. Tons of natural light from extra, end unit windows. Chef's kitchen to cook up your gourmet meals and entertain before venturing up to the massive rooftop terrace (over 590sqft) to watch the sunset and enjoy a night under the stars. Rooftop has outdoor living area with wall mounted TV, dining area, grilling area, dry storage for seat cushions and another open area for yoga, sunbathing, you name it! Master bedroom with wall of windows and huge WIC. Washer & dryer included. True side-by-side garage with finished flooring, not tandem! Community is convenient to Savona Mill, breweries, restaurants, walk to multiple greenway trails, 3 minutes to Uptown. Seller offering closing cost assistance which could be used for a 2-1 interest rate buydown. Matterport video tour: https://my.matterport.com/show/?m=LDkfuyr2oSf&mls=1
Listing Agent
McNulty Realty LLC Brokerage Email: cullen@mcnultyrealty.com License #219188
Townhouse Details
Home Type
- Townhome
Year Built
- Built in 2020
Lot Details
- End Unit
- Lawn
HOA Fees
- $314 Monthly HOA Fees
Parking
- 2 Car Garage
- Rear-Facing Garage
- Garage Door Opener
Home Design
- Modern Architecture
- Brick Exterior Construction
- Slab Foundation
- Hardboard
Interior Spaces
- 4-Story Property
- Open Floorplan
- Insulated Windows
- Laundry Room
Kitchen
- Electric Oven
- Self-Cleaning Oven
- Electric Range
- Range Hood
- Microwave
- Dishwasher
- Kitchen Island
- Disposal
Flooring
- Laminate
- Tile
Bedrooms and Bathrooms
- 3 Bedrooms
- Walk-In Closet
Outdoor Features
- Patio
- Terrace
Utilities
- Central Heating and Cooling System
- Vented Exhaust Fan
- Heat Pump System
- Electric Water Heater
Listing and Financial Details
- Assessor Parcel Number 071-017-46
Community Details
Overview
- Hawthorne Mngt Association, Phone Number (704) 377-0114
- Uptown West Terraces Condos
- Built by Hopper Communities
- Wesley Heights Subdivision, Logan End Floorplan
- Mandatory home owners association
Recreation
- Dog Park
Security
- Card or Code Access
Map
Home Values in the Area
Average Home Value in this Area
Property History
| Date | Event | Price | Change | Sq Ft Price |
|---|---|---|---|---|
| 04/03/2025 04/03/25 | For Sale | $625,000 | -- | $294 / Sq Ft |
Similar Homes in Charlotte, NC
Source: Canopy MLS (Canopy Realtor® Association)
MLS Number: 4242690
- 231 Uptown Dr W
- 324 Uptown Dr W
- 1727 Cannon View Ln
- 1634 Walnut View Dr Unit 21
- 327 Uptown Dr W
- 1525 Walnut View Dr Unit 39
- 310 Wesley Heights Way
- 1519 and 1521 Montgomery St
- 1420 W 4th St
- 1412 W 4th St
- 1509 Montgomery St
- 648 W End Dr
- 1651 Duckworth Ave
- 1659 Duckworth Ave
- 416 Wesley Heights Way
- 225 Flint St
- 582 W End Dr
- 227 Flint St
- 228 Flint St
- 312 & 314 Flint St






