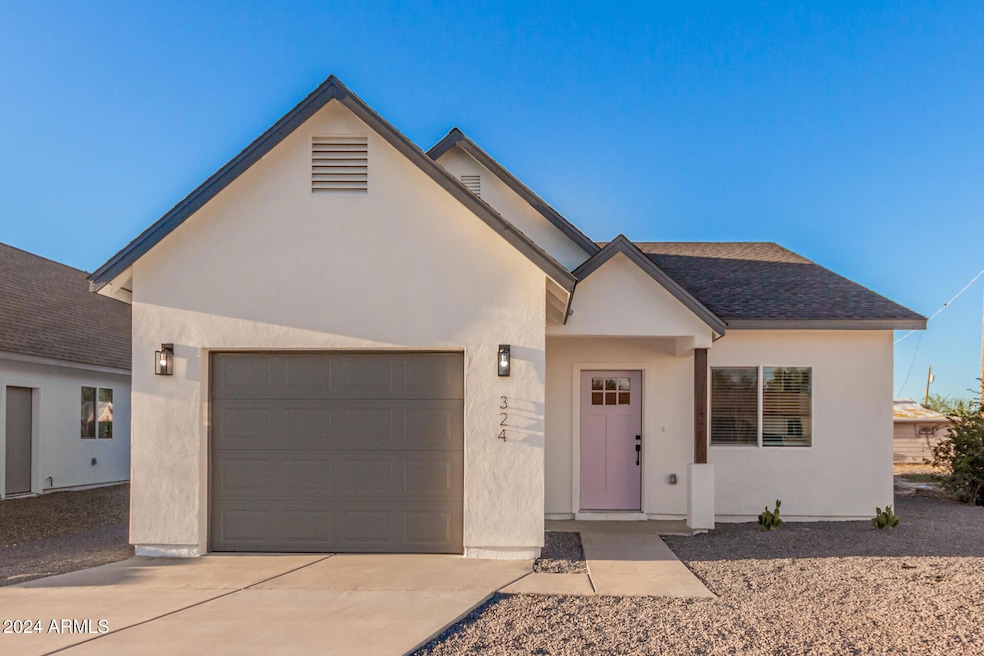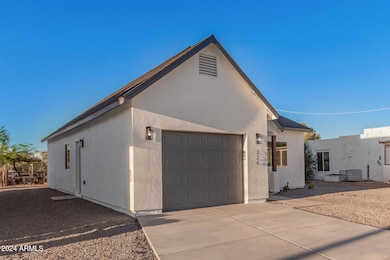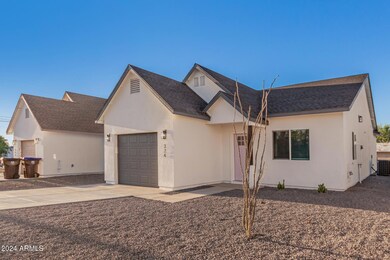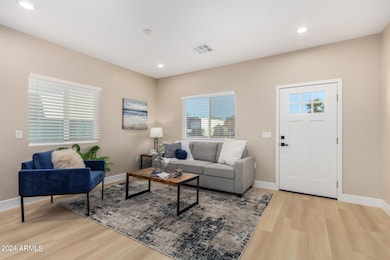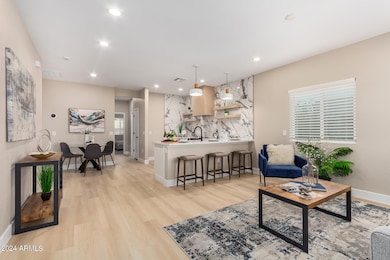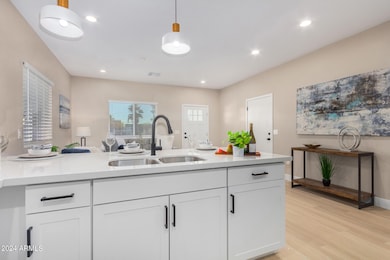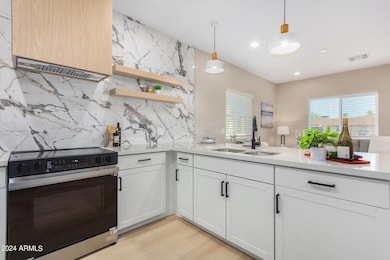
Estimated payment $1,522/month
Highlights
- No HOA
- Breakfast Bar
- Ceiling height of 9 feet or more
- Cooling Available
- No Interior Steps
- Ceiling Fan
About This Home
Become the proud owner of this NEWLY CONSTRUCTED 3-bedroom, 2-bath residence! You'll be charmed by the inviting great room with high ceilings, recessed lighting, a neutral palette, blinds for privacy, and attractive wood-look flooring. The gourmet kitchen comes with quartz counters, white shaker cabinets, chic pendant lighting, and a peninsula with a breakfast bar. The primary bedroom boasts plush carpeting, convenient backyard access, a closet with mirrored doors, and a private bathroom with dual sinks. Outdoors, you'll find plenty of potential to design your dream oasis. Make this gem yours now!
Home Details
Home Type
- Single Family
Est. Annual Taxes
- $70
Year Built
- Built in 2024
Parking
- 1 Car Garage
Home Design
- Wood Frame Construction
- Composition Roof
- Stucco
Interior Spaces
- 1,205 Sq Ft Home
- 1-Story Property
- Ceiling height of 9 feet or more
- Ceiling Fan
- Breakfast Bar
- Washer and Dryer Hookup
Flooring
- Carpet
- Laminate
Bedrooms and Bathrooms
- 3 Bedrooms
- Primary Bathroom is a Full Bathroom
- 2 Bathrooms
Schools
- Florence K-8 Elementary And Middle School
- Florence High School
Utilities
- Cooling Available
- Heating Available
- High Speed Internet
- Cable TV Available
Additional Features
- No Interior Steps
- 5,501 Sq Ft Lot
Community Details
- No Home Owners Association
- Association fees include no fees
- Built by JMS DEVELOPMENT LLC
- Florence Subdivision
Listing and Financial Details
- Legal Lot and Block 7 / 2
- Assessor Parcel Number 200-44-058
Map
Home Values in the Area
Average Home Value in this Area
Tax History
| Year | Tax Paid | Tax Assessment Tax Assessment Total Assessment is a certain percentage of the fair market value that is determined by local assessors to be the total taxable value of land and additions on the property. | Land | Improvement |
|---|---|---|---|---|
| 2025 | $70 | -- | -- | -- |
| 2024 | $74 | -- | -- | -- |
| 2023 | $74 | $1,240 | $1,240 | $0 |
| 2022 | $69 | $1,240 | $1,240 | $0 |
| 2021 | $72 | $1,323 | $0 | $0 |
| 2020 | $66 | $1,323 | $0 | $0 |
| 2019 | $65 | $1,323 | $0 | $0 |
| 2018 | $63 | $1,323 | $0 | $0 |
| 2017 | $60 | $1,147 | $0 | $0 |
| 2016 | $59 | $1,147 | $1,147 | $0 |
| 2014 | -- | $504 | $504 | $0 |
Property History
| Date | Event | Price | Change | Sq Ft Price |
|---|---|---|---|---|
| 04/20/2025 04/20/25 | Price Changed | $271,700 | -0.2% | $225 / Sq Ft |
| 04/10/2025 04/10/25 | Price Changed | $272,200 | -0.4% | $226 / Sq Ft |
| 04/02/2025 04/02/25 | Price Changed | $273,200 | 0.0% | $227 / Sq Ft |
| 03/21/2025 03/21/25 | Price Changed | $273,300 | -0.2% | $227 / Sq Ft |
| 03/07/2025 03/07/25 | Price Changed | $273,800 | -0.4% | $227 / Sq Ft |
| 02/20/2025 02/20/25 | Price Changed | $274,800 | -0.4% | $228 / Sq Ft |
| 02/13/2025 02/13/25 | Price Changed | $275,800 | -0.4% | $229 / Sq Ft |
| 02/06/2025 02/06/25 | Price Changed | $276,800 | -0.4% | $230 / Sq Ft |
| 01/30/2025 01/30/25 | Price Changed | $277,800 | -0.4% | $231 / Sq Ft |
| 01/07/2025 01/07/25 | Price Changed | $278,800 | 0.0% | $231 / Sq Ft |
| 12/12/2024 12/12/24 | Price Changed | $278,900 | 0.0% | $231 / Sq Ft |
| 11/18/2024 11/18/24 | Price Changed | $279,000 | -0.3% | $232 / Sq Ft |
| 10/22/2024 10/22/24 | Price Changed | $279,900 | -1.8% | $232 / Sq Ft |
| 09/20/2024 09/20/24 | For Sale | $285,000 | -- | $237 / Sq Ft |
Deed History
| Date | Type | Sale Price | Title Company |
|---|---|---|---|
| Warranty Deed | $22,500 | Arizona Premier Title | |
| Interfamily Deed Transfer | -- | Accommodation | |
| Interfamily Deed Transfer | -- | Accommodation | |
| Special Warranty Deed | -- | Accommodation | |
| Special Warranty Deed | -- | Title Security Agency Of Pin | |
| Interfamily Deed Transfer | -- | Title Security Agency Of Pin |
Mortgage History
| Date | Status | Loan Amount | Loan Type |
|---|---|---|---|
| Closed | $0 | New Conventional |
Similar Homes in Eloy, AZ
Source: Arizona Regional Multiple Listing Service (ARMLS)
MLS Number: 6760277
APN: 200-44-058
- 75 Bush St
- 251 N Mulberry St
- 94 W 12th St
- 590 W 12th St
- 1512 N Granite St Unit B
- 170 N Main St
- 360 N Main St
- 320 N Main St
- 662 W 11th St
- 661 W 12th St Unit 68
- 377 Bailey St
- 232 S Willow St
- 212 S Ash St
- 104 S Evergreen St
- 91 E 12th St
- 25 Bailey St
- 674 W 14th St Unit 1
- 360 S Oak St
- 99 Circle Dr
- 31 N Pinal St Unit 206-31-004A
