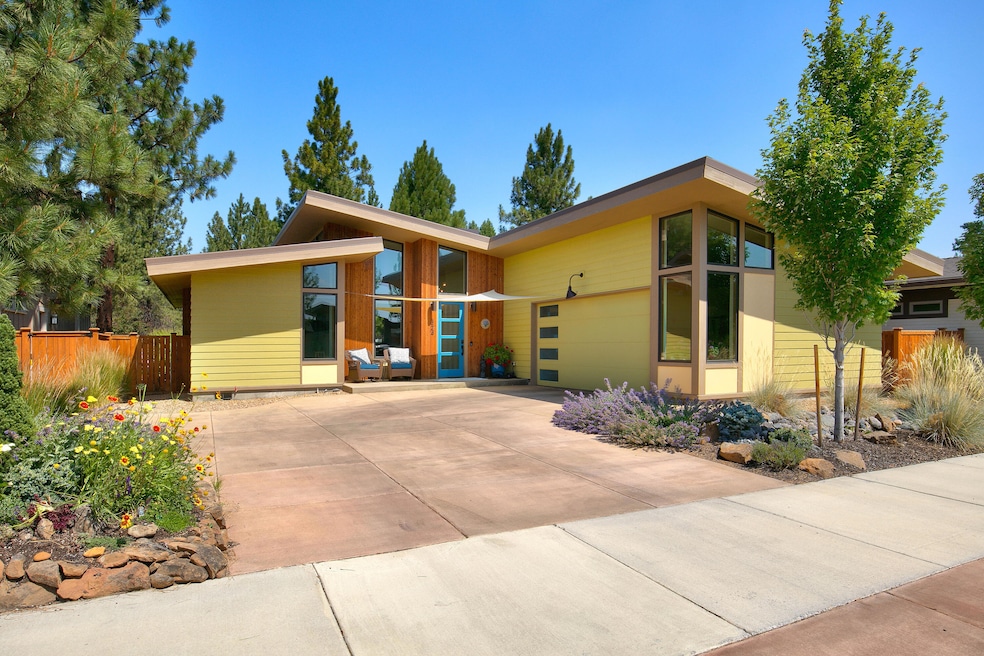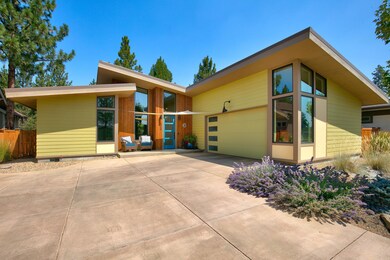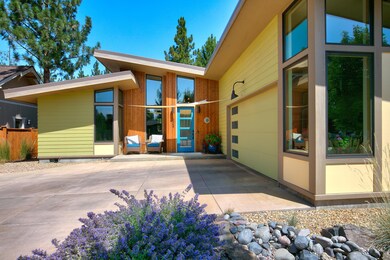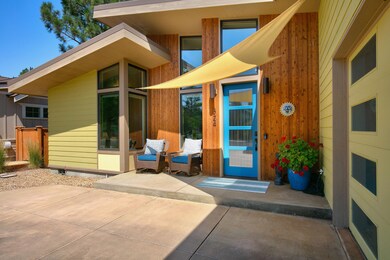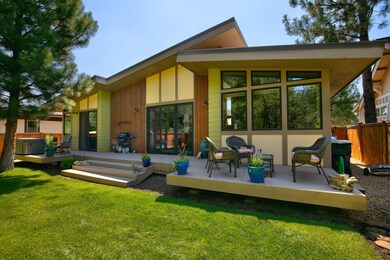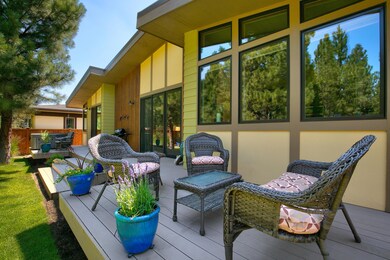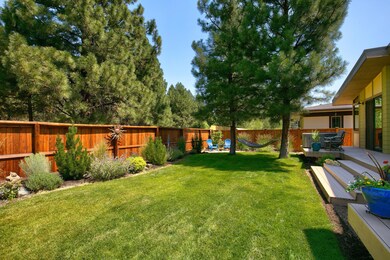
324 W Heising Dr Sisters, OR 97759
Highlights
- Spa
- Open Floorplan
- Deck
- Sisters Elementary School Rated A-
- Earth Advantage Certified Home
- Northwest Architecture
About This Home
As of September 2024New listing in ClearPine! This single-level home features vaulted ceilings, an open floor plan with the kitchen flowing into the eating area and a great room complete with a propane fireplace. Large primary bedroom with en-suite bathroom featuring a soaking tub, shower, and radiant floor heating. Additionally, there is a guest bedroom, second full bathroom, an office/flex space and mud/laundry room off the garage. The oversized garage provides ample space for vehicles and storage. The top-of-the-line air filter system ensures clean and fresh air throughout the home. With a metal roof equipped with snow guards, you can enjoy peace of mind during the winter months. Relax and unwind in the 1.5-year-old hot tub, perfect for unwinding after a long day while taking in the beautifully landscaped and fenced backyard. Situated near the National Forest and trails, outdoor enthusiasts will love the proximity to nature as well as all that Sisters has to offer! Book your showing today!
Home Details
Home Type
- Single Family
Est. Annual Taxes
- $5,212
Year Built
- Built in 2018
Lot Details
- 6,534 Sq Ft Lot
- Fenced
- Landscaped
- Level Lot
- Front and Back Yard Sprinklers
- Sprinklers on Timer
- Garden
HOA Fees
- $93 Monthly HOA Fees
Parking
- 2 Car Attached Garage
- Driveway
Home Design
- Northwest Architecture
- Stem Wall Foundation
- Frame Construction
- Metal Roof
Interior Spaces
- 1,465 Sq Ft Home
- 1-Story Property
- Open Floorplan
- Built-In Features
- Vaulted Ceiling
- Ceiling Fan
- Propane Fireplace
- Double Pane Windows
- Great Room with Fireplace
- Home Office
Kitchen
- Eat-In Kitchen
- Oven
- Range with Range Hood
- Dishwasher
- Granite Countertops
- Disposal
Flooring
- Wood
- Carpet
- Tile
Bedrooms and Bathrooms
- 2 Bedrooms
- 2 Full Bathrooms
- Soaking Tub
- Bathtub with Shower
- Bathtub Includes Tile Surround
Laundry
- Laundry Room
- Dryer
- Washer
Home Security
- Carbon Monoxide Detectors
- Fire and Smoke Detector
Eco-Friendly Details
- Earth Advantage Certified Home
Outdoor Features
- Spa
- Deck
Schools
- Sisters Elementary School
- Sisters Middle School
- Sisters High School
Utilities
- Forced Air Heating and Cooling System
- Heating System Uses Propane
- Heat Pump System
- Radiant Heating System
- Water Heater
- Cable TV Available
Listing and Financial Details
- No Short Term Rentals Allowed
- Tax Lot 00138
- Assessor Parcel Number 275276
Community Details
Overview
- Clearpine Subdivision
- On-Site Maintenance
- Maintained Community
Recreation
- Community Playground
- Park
- Trails
- Snow Removal
Security
- Building Fire-Resistance Rating
Map
Home Values in the Area
Average Home Value in this Area
Property History
| Date | Event | Price | Change | Sq Ft Price |
|---|---|---|---|---|
| 09/17/2024 09/17/24 | Sold | $775,000 | 0.0% | $529 / Sq Ft |
| 08/05/2024 08/05/24 | Pending | -- | -- | -- |
| 08/01/2024 08/01/24 | For Sale | $775,000 | -- | $529 / Sq Ft |
Tax History
| Year | Tax Paid | Tax Assessment Tax Assessment Total Assessment is a certain percentage of the fair market value that is determined by local assessors to be the total taxable value of land and additions on the property. | Land | Improvement |
|---|---|---|---|---|
| 2024 | $5,365 | $324,000 | -- | -- |
| 2023 | $5,212 | $314,570 | $0 | $0 |
| 2022 | $4,845 | $296,520 | $0 | $0 |
| 2021 | $4,896 | $287,890 | $0 | $0 |
| 2020 | $4,654 | $287,890 | $0 | $0 |
| 2019 | $4,082 | $247,280 | $0 | $0 |
| 2018 | $936 | $68,760 | $0 | $0 |
| 2017 | $199 | $13,674 | $0 | $0 |
Mortgage History
| Date | Status | Loan Amount | Loan Type |
|---|---|---|---|
| Open | $581,250 | New Conventional | |
| Previous Owner | $244,000 | New Conventional | |
| Previous Owner | $240,000 | Adjustable Rate Mortgage/ARM |
Deed History
| Date | Type | Sale Price | Title Company |
|---|---|---|---|
| Warranty Deed | $775,000 | Western Title | |
| Interfamily Deed Transfer | -- | None Available | |
| Warranty Deed | $128,000 | Western Title & Escrow |
Similar Homes in Sisters, OR
Source: Southern Oregon MLS
MLS Number: 220187472
APN: 275276
- 242 W Lundgren Mill Dr
- 191 W Clearpine Dr
- 1095 N Lavender Ln
- 141 W Clearpine Dr
- 131 W Clearpine Dr
- 1151 N Jantzen Ct
- 230 E Diamond Peak Ave Unit 32
- 271 E Diamond Peak Ave
- 0 W Barclay Dr
- 390 E Diamond Peak Ave
- 595 N Pine St Unit Lot 110
- 601 N Sisters Woodlands Way Unit Lot 10
- 506 W Sapling Ln Unit Lot 46
- 545 N Pine St Unit 107
- 689 W Canopy Way Unit Lot 7
- 535 N Pine St Unit 106
- 699 W Canopy Way Unit Lot 6
- 709 W Canopy Way Unit Lot 5
- 504 Sisters Park Dr Unit Lot 102
- 514 Sisters Park Dr Unit 101
