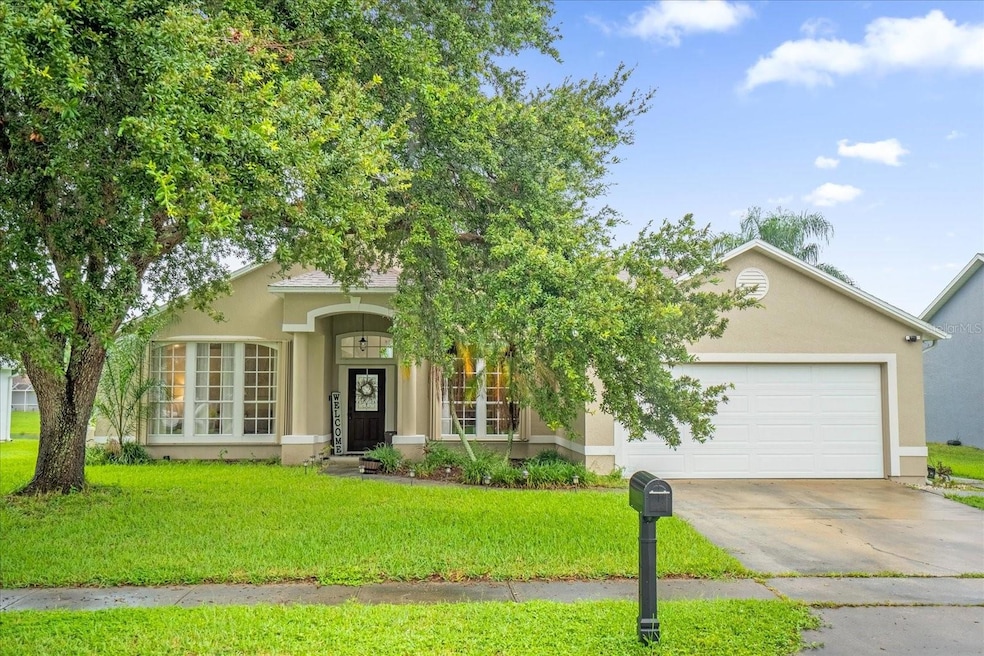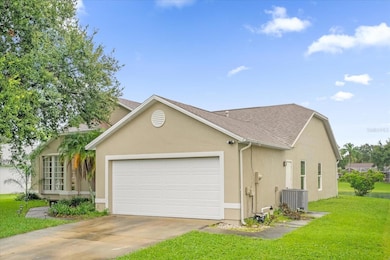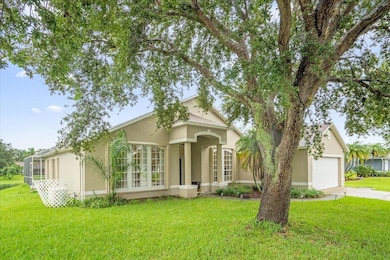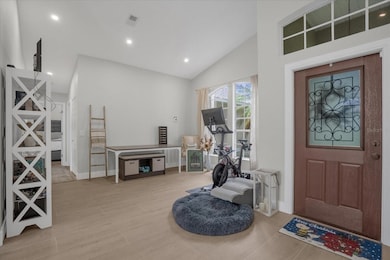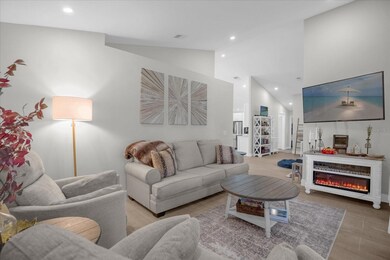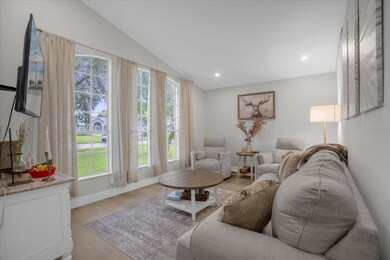
3240 Brentwood Ln Melbourne, FL 32934
Estimated payment $3,414/month
Highlights
- Water Views
- In Ground Pool
- Vaulted Ceiling
- Oak Trees
- Open Floorplan
- Traditional Architecture
About This Home
New improved price!!! Welcome to your dream home! This beautifully remodeled lakefront pool home, nestled on a serene, tree-lined street in the highly coveted Parkway Meadows, is a masterpiece of design and modern luxury. With a blend of sophistication and comfort, every detail has been thoughtfully curated to exceed the highest expectations.
Step into the gourmet chef's kitchen, featuring custom cabinetry, sleek quartz countertops, a farmhouse sink, and high-end LG Studio true convection gas range with pot filler—ideal for preparing everything from daily meals to extravagant feasts. The kitchen’s open layout flows seamlessly into the living spaces, perfect for both quiet family nights and lively entertaining.
The home is bathed in warm, elegant lighting from the state-of-the-art LED system, which highlights the stunning wide plank porcelain tile flooring found throughout.
Retreat to the luxurious master suite, where the oversized modern shower—complete with multiple body sprays—promises a spa-like experience. A private commode and a generous walk-in closet complete this peaceful sanctuary.
Step outside to your own personal paradise. The resort-style pool area, set against the backdrop of a manicured lake and the soft sounds of tropical birds, provides a tranquil escape from the everyday. Whether hosting guests or enjoying a quiet evening, the outdoor space is ideal for relaxation and entertainment.
Listing Agent
COLDWELL BANKER REALTY Brokerage Phone: 407-352-1040 License #3064232

Home Details
Home Type
- Single Family
Est. Annual Taxes
- $6,274
Year Built
- Built in 1994
Lot Details
- 8,712 Sq Ft Lot
- Northwest Facing Home
- Landscaped
- Metered Sprinkler System
- Oak Trees
- Property is zoned R1A
HOA Fees
- $17 Monthly HOA Fees
Parking
- 2 Car Attached Garage
- Garage Door Opener
- Driveway
Home Design
- Traditional Architecture
- Slab Foundation
- Frame Construction
- Shingle Roof
- Stucco
Interior Spaces
- 1,815 Sq Ft Home
- 1-Story Property
- Open Floorplan
- Vaulted Ceiling
- French Doors
- Family Room
- Living Room
- Dining Room
- Water Views
- Hurricane or Storm Shutters
Kitchen
- Range with Range Hood
- Dishwasher
- Stone Countertops
- Solid Wood Cabinet
Flooring
- Laminate
- Tile
Bedrooms and Bathrooms
- 3 Bedrooms
- Split Bedroom Floorplan
- Closet Cabinetry
- Walk-In Closet
- 2 Full Bathrooms
Laundry
- Laundry Room
- Dryer
- Washer
Pool
- In Ground Pool
- Gunite Pool
Outdoor Features
- Enclosed patio or porch
- Rain Gutters
Utilities
- Central Heating and Cooling System
- Natural Gas Connected
- Gas Water Heater
- Cable TV Available
Community Details
- Parkway Meadows Association
- Parkway Meadows Ph 02 Subdivision
Listing and Financial Details
- Visit Down Payment Resource Website
- Legal Lot and Block 51 / C
- Assessor Parcel Number 27 3601-77-C-51
Map
Home Values in the Area
Average Home Value in this Area
Tax History
| Year | Tax Paid | Tax Assessment Tax Assessment Total Assessment is a certain percentage of the fair market value that is determined by local assessors to be the total taxable value of land and additions on the property. | Land | Improvement |
|---|---|---|---|---|
| 2023 | $6,274 | $393,930 | $95,000 | $298,930 |
| 2022 | $5,377 | $308,130 | $0 | $0 |
| 2021 | $1,634 | $127,000 | $0 | $0 |
| 2020 | $1,613 | $125,250 | $0 | $0 |
| 2019 | $1,616 | $122,440 | $0 | $0 |
| 2018 | $1,607 | $120,160 | $0 | $0 |
| 2017 | $1,603 | $117,690 | $0 | $0 |
| 2016 | $1,637 | $115,270 | $40,000 | $75,270 |
| 2015 | $1,667 | $114,470 | $35,000 | $79,470 |
| 2014 | $1,641 | $113,570 | $35,000 | $78,570 |
Property History
| Date | Event | Price | Change | Sq Ft Price |
|---|---|---|---|---|
| 02/14/2025 02/14/25 | Price Changed | $514,900 | +3.2% | $284 / Sq Ft |
| 02/12/2025 02/12/25 | Price Changed | $498,717 | -3.1% | $275 / Sq Ft |
| 11/21/2024 11/21/24 | Price Changed | $514,900 | -1.9% | $284 / Sq Ft |
| 10/08/2024 10/08/24 | For Sale | $525,000 | +6.1% | $289 / Sq Ft |
| 08/15/2022 08/15/22 | Sold | $495,000 | +1.2% | $273 / Sq Ft |
| 07/02/2022 07/02/22 | Pending | -- | -- | -- |
| 06/27/2022 06/27/22 | Price Changed | $489,000 | -4.1% | $269 / Sq Ft |
| 06/21/2022 06/21/22 | For Sale | $510,000 | +75.9% | $281 / Sq Ft |
| 11/01/2021 11/01/21 | Sold | $290,000 | -6.5% | $160 / Sq Ft |
| 09/26/2021 09/26/21 | Pending | -- | -- | -- |
| 09/25/2021 09/25/21 | Price Changed | $310,000 | 0.0% | $171 / Sq Ft |
| 09/25/2021 09/25/21 | For Sale | $310,000 | -11.4% | $171 / Sq Ft |
| 09/22/2021 09/22/21 | Pending | -- | -- | -- |
| 09/17/2021 09/17/21 | For Sale | $349,900 | -- | $193 / Sq Ft |
Deed History
| Date | Type | Sale Price | Title Company |
|---|---|---|---|
| Warranty Deed | $495,000 | Supreme Title Closings | |
| Warranty Deed | -- | Title Security & Escrow Of C | |
| Warranty Deed | -- | Title Security & Escrow Of C | |
| Warranty Deed | -- | Title Security & Escrow Of C | |
| Warranty Deed | $290,000 | Title Security & Escrow Of C | |
| Interfamily Deed Transfer | -- | Accommodation | |
| Warranty Deed | $26,800 | -- |
Mortgage History
| Date | Status | Loan Amount | Loan Type |
|---|---|---|---|
| Open | $506,385 | VA |
Similar Homes in Melbourne, FL
Source: Stellar MLS
MLS Number: O6248147
APN: 27-36-01-77-0000C.0-0051.00
- 3255 Cedar Bay Dr
- 3475 Saddle Brook Dr
- 3271 Brentwood Ln
- 3463 Saddle Brook Dr
- 3420 Tabitha Ct
- 3415 Tabitha Ct
- 3280 Nan Pablo Dr
- 3424 Fort Nelson Ln
- 3360 Holly Springs Rd
- 3420 Lawn Brook Ct
- 3869 Saint Armens Cir
- 3961 Saint Armens Cir
- 3510 Holly Springs Rd
- 3600 Manassas Ave
- 4006 Estancia Way
- 0 N Wickham Rd
- 2780 Nobility Ave
- 3430 Turtle Mound Rd
- 3651 Big Pine Rd
- 2756 Kingsmill Ave
