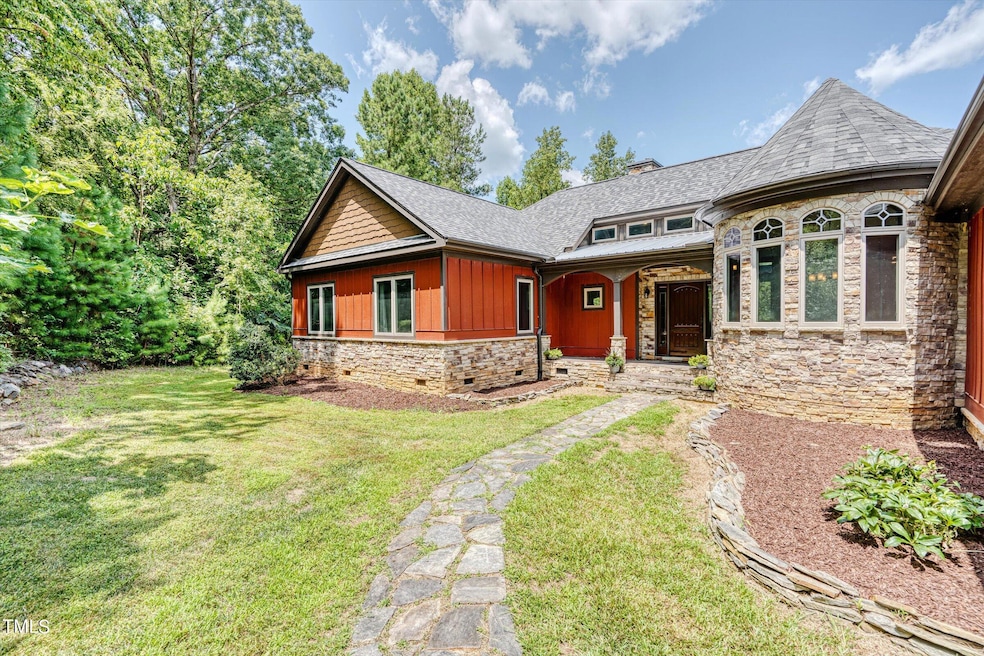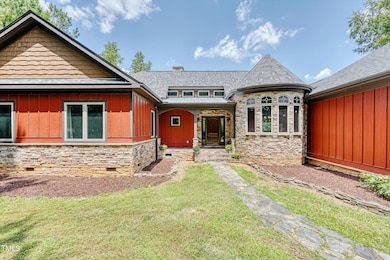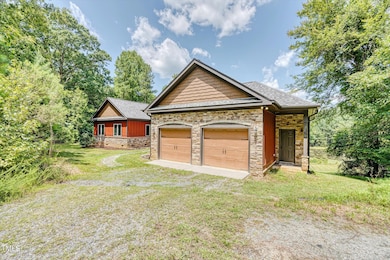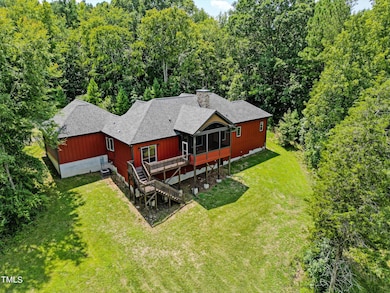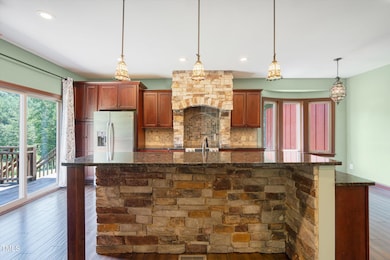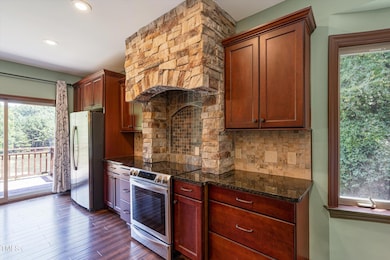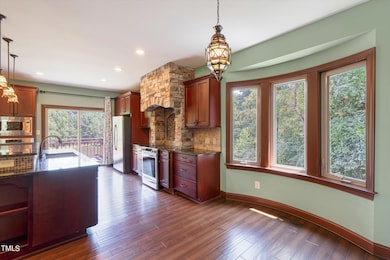
3240 Hillcastle Trail Chapel Hill, NC 27516
Bingham NeighborhoodEstimated payment $5,780/month
Highlights
- 11.13 Acre Lot
- Craftsman Architecture
- Private Lot
- Cedar Ridge High Rated A-
- Deck
- Pond
About This Home
Are you looking for the perfect home that is also a sanctuary of tranquility? Hillcastle offers modern craftsman style convenience just minutes from Carrboro and is nestled on a beautifully unique 11-acre wooded tract in rural Chapel Hill. This extraordinary home was hand-designed to be reminiscent of European homes, with board and batten siding, and a beautiful dining room castle turret, by its only owners for both maximum aesthetic beauty and practical living features for a family in all stages of life. With beautiful granite countertops, custom tiled backsplashes and shower designs, a hidden murphy door closet, stunning flooring, and a large jet jacuzzi tub that is surrounded by windows that overlook the wooded lands outside. The windows give a 360-degree view into local wildlife year-round including foxes, deer, wild turkeys, and beavers. They also allow you to enjoy the hardwood forest through each changing season, from spring to snowfall. You can sit on the front porch and enjoy listening to the wind, whisper through the pines and pass through the leaves of hundreds of years old oak trees and holly. The back screened porch and separate deck overlook an acre + pond on the property that is home to wild bream and bass. The ¾ mile shared private road meanders along old Chapel Hill farmland in between barns, and meadows, and dead ends at this amazing home that is truly a retreat to the best of natural North Carolina beauty inside and out.
Open House Schedule
-
Saturday, April 26, 202512:00 to 2:00 pm4/26/2025 12:00:00 PM +00:004/26/2025 2:00:00 PM +00:00Add to Calendar
-
Sunday, April 27, 202512:00 to 2:00 pm4/27/2025 12:00:00 PM +00:004/27/2025 2:00:00 PM +00:00Add to Calendar
Home Details
Home Type
- Single Family
Est. Annual Taxes
- $5,729
Year Built
- Built in 2015
Lot Details
- 11.13 Acre Lot
- Property fronts a private road
- Private Lot
- Wooded Lot
- Landscaped with Trees
- Back Yard
Parking
- 2 Car Attached Garage
- 2 Open Parking Spaces
Home Design
- Craftsman Architecture
- Block Foundation
- Stone Foundation
- Architectural Shingle Roof
- Board and Batten Siding
Interior Spaces
- 2,460 Sq Ft Home
- 1-Story Property
- Built-In Features
- Bookcases
- High Ceiling
- Ceiling Fan
- Stone Fireplace
- Sliding Doors
- Entrance Foyer
- Living Room
- Dining Room
- Home Office
- Screened Porch
- Basement
- Crawl Space
Kitchen
- Eat-In Kitchen
- Double Oven
- Built-In Range
- Dishwasher
- Kitchen Island
- Granite Countertops
Flooring
- Wood
- Tile
Bedrooms and Bathrooms
- 3 Bedrooms
- Dual Closets
- Walk-In Closet
- Primary bathroom on main floor
- Double Vanity
- Private Water Closet
- Separate Shower in Primary Bathroom
- Soaking Tub
Laundry
- Laundry Room
- Sink Near Laundry
Attic
- Attic Floors
- Pull Down Stairs to Attic
Outdoor Features
- Pond
- Deck
Schools
- Grady Brown Elementary School
- A L Stanback Middle School
- Cedar Ridge High School
Utilities
- Cooling Available
- Heat Pump System
- Pellet Stove burns compressed wood to generate heat
- Well
- Electric Water Heater
- Septic Tank
Community Details
- No Home Owners Association
Listing and Financial Details
- Assessor Parcel Number 9748872017
Map
Home Values in the Area
Average Home Value in this Area
Tax History
| Year | Tax Paid | Tax Assessment Tax Assessment Total Assessment is a certain percentage of the fair market value that is determined by local assessors to be the total taxable value of land and additions on the property. | Land | Improvement |
|---|---|---|---|---|
| 2024 | $5,729 | $558,400 | $225,800 | $332,600 |
| 2023 | $5,579 | $558,400 | $225,800 | $332,600 |
| 2022 | $5,472 | $558,400 | $225,800 | $332,600 |
| 2021 | $5,403 | $558,400 | $225,800 | $332,600 |
| 2020 | $4,574 | $447,000 | $137,900 | $309,100 |
| 2018 | $4,442 | $447,000 | $137,900 | $309,100 |
| 2017 | $2,736 | $447,000 | $137,900 | $309,100 |
| 2016 | $2,736 | $266,100 | $96,100 | $170,000 |
| 2015 | $949 | $96,100 | $96,100 | $0 |
Property History
| Date | Event | Price | Change | Sq Ft Price |
|---|---|---|---|---|
| 03/06/2025 03/06/25 | Price Changed | $950,000 | -2.6% | $386 / Sq Ft |
| 02/25/2025 02/25/25 | For Sale | $975,000 | 0.0% | $396 / Sq Ft |
| 02/20/2025 02/20/25 | Off Market | $975,000 | -- | -- |
| 11/29/2024 11/29/24 | For Sale | $975,000 | -- | $396 / Sq Ft |
Deed History
| Date | Type | Sale Price | Title Company |
|---|---|---|---|
| Interfamily Deed Transfer | -- | None Available |
Mortgage History
| Date | Status | Loan Amount | Loan Type |
|---|---|---|---|
| Closed | $31,500 | Credit Line Revolving | |
| Closed | $376,000 | Construction |
Similar Homes in Chapel Hill, NC
Source: Doorify MLS
MLS Number: 10065353
APN: 9748872017
- 3128 Trice Atwater Rd
- 3716 Old Greensboro Rd
- 1515 Indian Camp Rd
- 127 Sanderway Dr
- 1318 Indian Camp Rd Unit 27516
- Lot3 Canopy Ln
- 9501 Coachway
- N/A White Cross Rd
- 0 Watson Rd Unit 10091911
- 1018 Terrell Woods Ln
- 0 Neville Rd Unit 10063574
- 5604 Bobcat Rd
- 1021 Reaves Dr
- 279 Box Turtle Trail
- 749 Bowden Rd
- 8430 Orange Grove Rd
- 3518 Travis Ct
- Lot 7 Rockford Ln
- 803 Terrace View Dr
- 3605 Moonlight Dr
