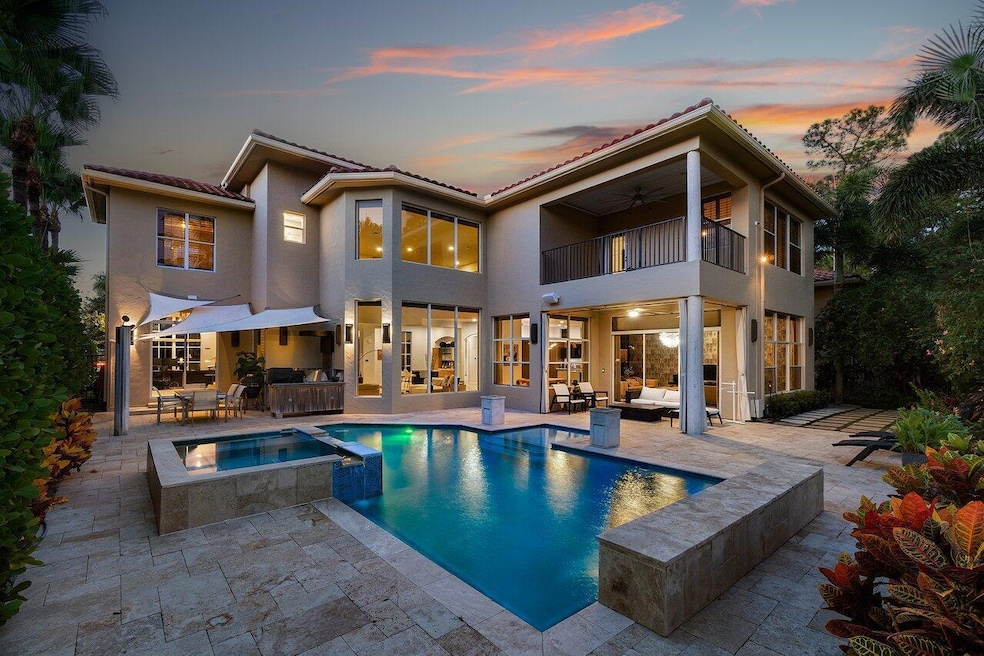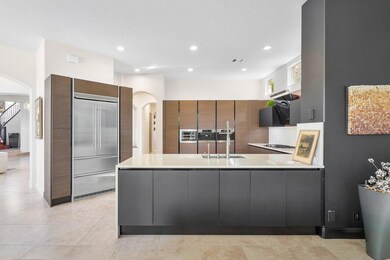
3240 Lago de Talavera Wellington, FL 33467
Park Ridge NeighborhoodHighlights
- Lake Front
- Heated Spa
- Clubhouse
- Discovery Key Elementary School Rated A-
- Gated Community
- Vaulted Ceiling
About This Home
As of February 2025This Waterfront Estate Home has been designed and appointed with internationally sourced, elegant and tasteful finishes. A true masterpiece! Every chef will drool over the professionally procured Italian kitchen boasting appliances from Miele, Liebherr and Electrolux! Top of the line furnishings negotiable! Enjoy endless views from the 2nd floor Master Bedroom Balcony overlooking your private pool and corner lake! No expense spared in the incredible Master Bathroom which offers Freestanding Tub & Custom Cabinetry! Outdoor Grill/Summer Kitchen is ready to enjoy. Freshly Painted and pristine condition! Could be offered ''Turn key'' and just 5 minutes to National Polo Center, Dining, Shopping and all of the amenities that South Florida and the Wellington Equestrian Community have to offer.
Home Details
Home Type
- Single Family
Est. Annual Taxes
- $7,885
Year Built
- Built in 2007
Lot Details
- 10,846 Sq Ft Lot
- Lot Dimensions are 140' x 80'
- Lake Front
- Fenced
- Sprinkler System
- Property is zoned PUD
HOA Fees
- $347 Monthly HOA Fees
Parking
- 3 Car Attached Garage
- Garage Door Opener
- Driveway
Property Views
- Lake
- Garden
- Pool
Home Design
- Mediterranean Architecture
- Barrel Roof Shape
Interior Spaces
- 4,706 Sq Ft Home
- 2-Story Property
- Central Vacuum
- Furnished or left unfurnished upon request
- Built-In Features
- Vaulted Ceiling
- Family Room
- Den
- Loft
- Attic
Kitchen
- Built-In Oven
- Cooktop
- Dishwasher
- Disposal
Flooring
- Wood
- Marble
- Tile
Bedrooms and Bathrooms
- 5 Bedrooms
- Closet Cabinetry
- Walk-In Closet
- Bidet
- Dual Sinks
- Separate Shower in Primary Bathroom
Laundry
- Dryer
- Washer
Home Security
- Home Security System
- Security Gate
- Fire and Smoke Detector
Pool
- Heated Spa
- Gunite Pool
- Saltwater Pool
- Above Ground Spa
- Gunite Spa
- Automatic Pool Chlorinator
Outdoor Features
- Balcony
- Open Patio
- Outdoor Grill
Schools
- Discovery Key Elementary School
- Emerald Cove Middle School
- Dr. Joaquin Garcia High School
Utilities
- Zoned Heating and Cooling
- Gas Water Heater
- Cable TV Available
Listing and Financial Details
- Assessor Parcel Number 00424419090000480
Community Details
Overview
- Association fees include management, recreation facilities
- Talavera Subdivision
Amenities
- Clubhouse
Recreation
- Community Pool
Security
- Card or Code Access
- Gated Community
Map
Home Values in the Area
Average Home Value in this Area
Property History
| Date | Event | Price | Change | Sq Ft Price |
|---|---|---|---|---|
| 02/18/2025 02/18/25 | Sold | $1,375,000 | -8.3% | $292 / Sq Ft |
| 02/06/2025 02/06/25 | Pending | -- | -- | -- |
| 10/17/2024 10/17/24 | For Sale | $1,499,000 | -- | $319 / Sq Ft |
Tax History
| Year | Tax Paid | Tax Assessment Tax Assessment Total Assessment is a certain percentage of the fair market value that is determined by local assessors to be the total taxable value of land and additions on the property. | Land | Improvement |
|---|---|---|---|---|
| 2024 | $7,995 | $503,998 | -- | -- |
| 2023 | $7,885 | $489,318 | $0 | $0 |
| 2022 | $7,828 | $475,066 | $0 | $0 |
| 2021 | $7,787 | $461,229 | $0 | $0 |
| 2020 | $7,737 | $454,861 | $0 | $0 |
| 2019 | $7,648 | $444,634 | $0 | $0 |
| 2018 | $7,245 | $436,343 | $0 | $0 |
| 2017 | $7,175 | $427,368 | $0 | $0 |
| 2016 | $7,203 | $418,578 | $0 | $0 |
| 2015 | $7,383 | $415,668 | $0 | $0 |
| 2014 | $7,401 | $412,369 | $0 | $0 |
Mortgage History
| Date | Status | Loan Amount | Loan Type |
|---|---|---|---|
| Open | $600,000 | New Conventional | |
| Previous Owner | $160,000 | Credit Line Revolving | |
| Previous Owner | $170,080 | Closed End Mortgage | |
| Previous Owner | $195,179 | Future Advance Clause Open End Mortgage | |
| Previous Owner | $200,000 | Credit Line Revolving | |
| Previous Owner | $276,000 | New Conventional |
Deed History
| Date | Type | Sale Price | Title Company |
|---|---|---|---|
| Warranty Deed | $1,375,000 | First American Title Insurance | |
| Deed | -- | None Listed On Document | |
| Receivers Deed | $396,000 | Attorney |
Similar Homes in Wellington, FL
Source: BeachesMLS
MLS Number: R11029438
APN: 00-42-44-19-09-000-0480
- 3454 Lago de Talavera
- 3405 Lago de Talavera
- 3306 Fargo Ave
- 3707 Woods Walk Blvd
- 3540 Cypress Wood Ct
- 3726 Woods Walk Blvd
- 10280 Medicis Place
- 9935 Pine Dust Ct
- 10115 Wellington Parc Dr
- 10432 Wellington Parc Dr
- 10403 Wellington Parc Dr
- 3580 Birague Dr
- 10322 Medicis Place
- 10326 Medicis Place
- 9671 Pine Mill Ct
- 9266 Pinion Dr
- 9663 Phipps Ln
- 3473 Collonade Dr
- 9692 Phipps Ln
- 3459 Collonade Dr






