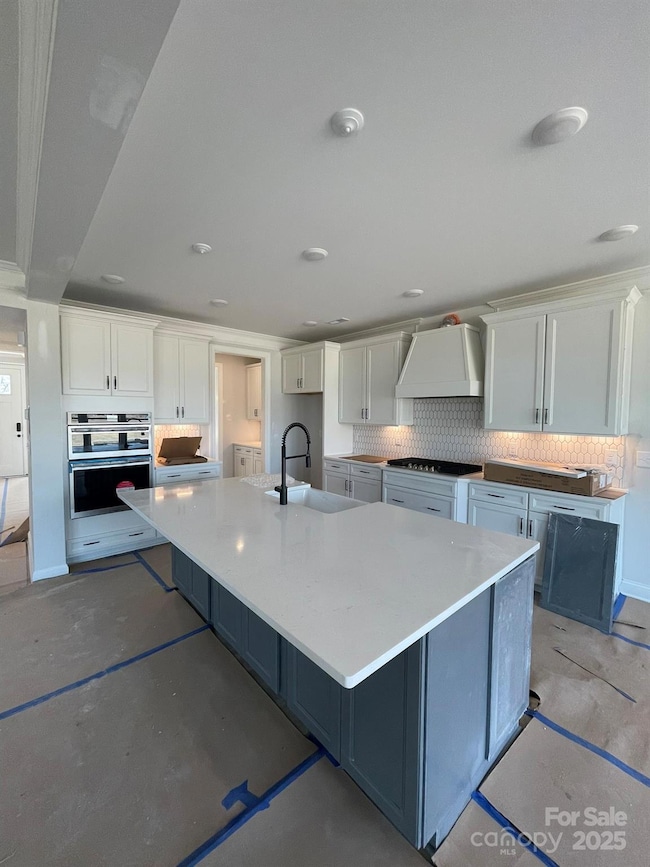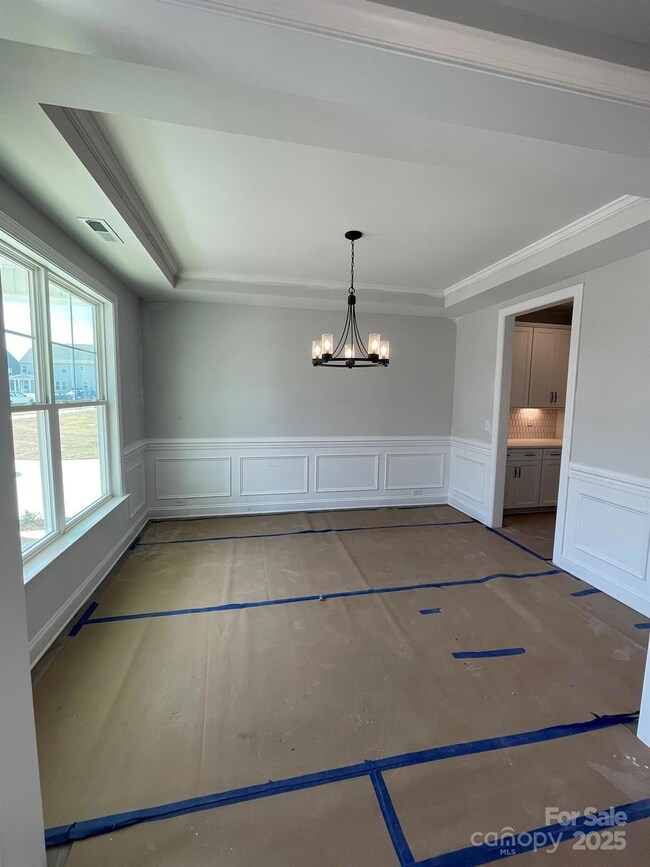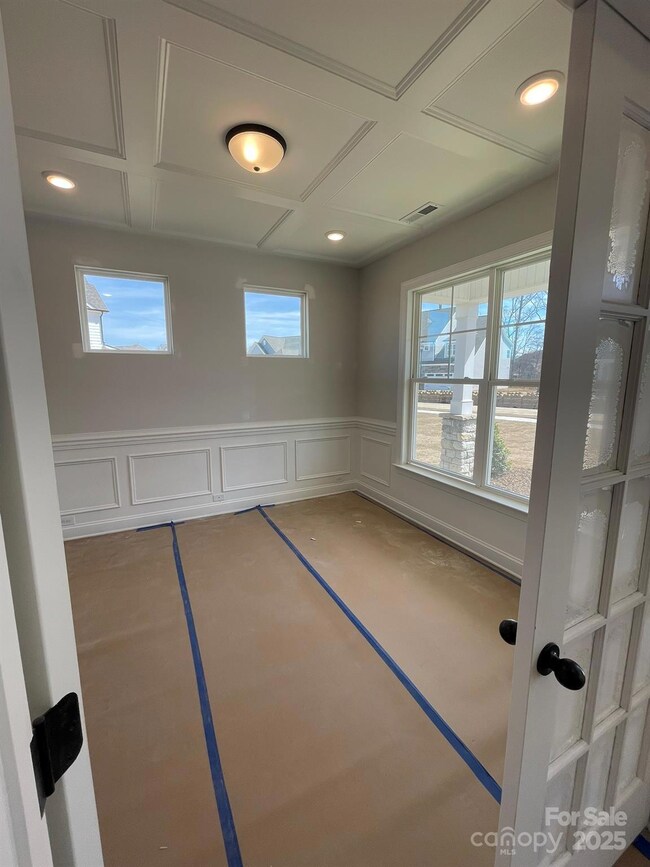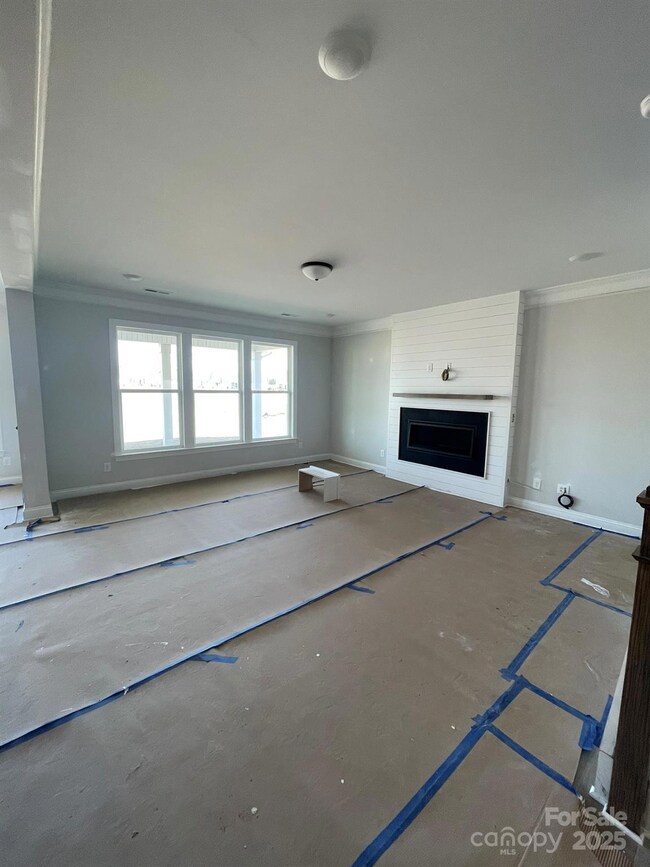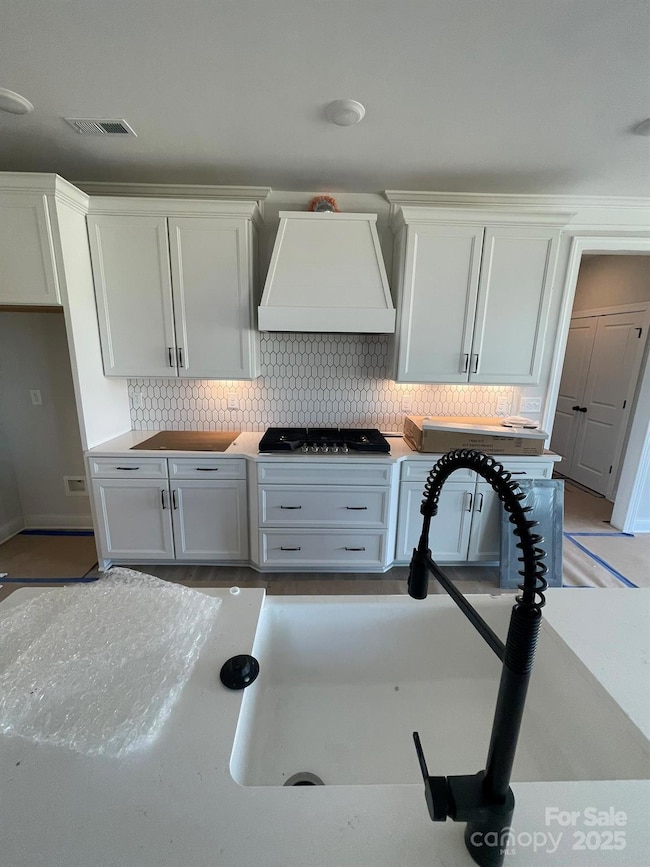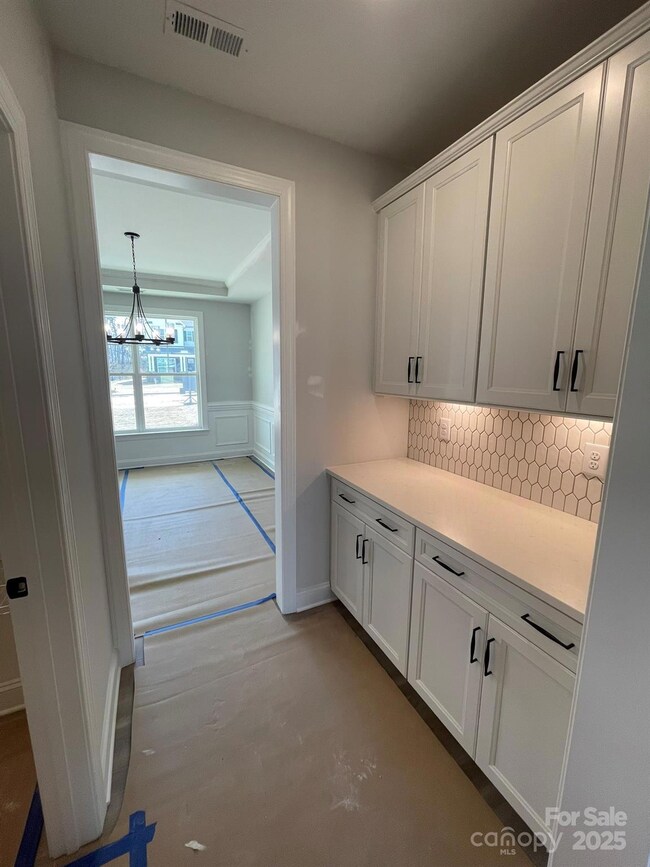
3240 McHarney Dr Unit 36 Harrisburg, NC 28075
Estimated payment $5,290/month
Highlights
- New Construction
- Covered patio or porch
- Walk-In Closet
- Harrisburg Elementary School Rated A
- 2 Car Attached Garage
- Entrance Foyer
About This Home
Welcome Home to Harmony, featuring a limited number of luxury homes in a convenient location. This 5-BR/4.5-Bath home includes a guest bedroom & full bath on the main level, a large kitchen with breakfast space, a family room with gas fireplace, a dining room with tray ceiling, and a study with coffered ceilings. Kitchen includes quartz counters, white cabinets, and tile backsplash. The second floor includes the primary suite, 3 additional bedrooms, 2 additional full baths, a large loft, & the laundry room. Other exciting features include quartz counters in all baths, metal stair balusters and decorative front door. Enjoy the outdoors on the covered porch and paver patio with fire pit.
Listing Agent
Eastwood Homes Brokerage Email: mconley@eastwoodhomes.com License #166229
Home Details
Home Type
- Single Family
Year Built
- Built in 2024 | New Construction
Lot Details
- Property is zoned TBD
HOA Fees
- $100 Monthly HOA Fees
Parking
- 2 Car Attached Garage
- Garage Door Opener
- Driveway
Home Design
- Slab Foundation
- Stone Veneer
Interior Spaces
- 2-Story Property
- Gas Fireplace
- Insulated Windows
- French Doors
- Entrance Foyer
- Family Room with Fireplace
Kitchen
- Built-In Self-Cleaning Oven
- Gas Cooktop
- Range Hood
- Microwave
- Dishwasher
- Kitchen Island
- Disposal
Flooring
- Tile
- Vinyl
Bedrooms and Bathrooms
- Walk-In Closet
- Garden Bath
Outdoor Features
- Covered patio or porch
- Fire Pit
Schools
- Harrisburg Elementary School
- Monroe Middle School
- Hickory Ridge High School
Utilities
- Forced Air Heating and Cooling System
- Heating System Uses Natural Gas
- Electric Water Heater
Community Details
- Superior Association Management Association, Phone Number (704) 874-7299
- Built by Eastwood Homes
- Harmony Subdivision, 7050/Colfax B Floorplan
- Mandatory home owners association
Listing and Financial Details
- Assessor Parcel Number 55173385220000
Map
Home Values in the Area
Average Home Value in this Area
Property History
| Date | Event | Price | Change | Sq Ft Price |
|---|---|---|---|---|
| 04/09/2025 04/09/25 | Pending | -- | -- | -- |
| 04/02/2025 04/02/25 | Price Changed | $788,500 | -1.3% | $227 / Sq Ft |
| 02/28/2025 02/28/25 | Price Changed | $798,500 | -0.2% | $230 / Sq Ft |
| 02/25/2025 02/25/25 | Price Changed | $800,500 | +0.1% | $230 / Sq Ft |
| 02/14/2025 02/14/25 | Price Changed | $799,500 | -0.2% | $230 / Sq Ft |
| 02/14/2025 02/14/25 | Price Changed | $801,000 | +0.2% | $230 / Sq Ft |
| 01/03/2025 01/03/25 | For Sale | $799,500 | -- | $230 / Sq Ft |
Similar Homes in Harrisburg, NC
Source: Canopy MLS (Canopy Realtor® Association)
MLS Number: 4210654
- 3214 McHarney Dr Unit 34
- 3213 McHarney Dr Unit 32
- 3221 McHarney Dr Unit 31
- 3226 McHarney Dr Unit 35
- 3237 McHarney Dr Unit 29
- 3240 McHarney Dr Unit 36
- 3229 McHarney Dr Unit 30
- 3253 McHarney Dr Unit 27
- 7211 Farmingdale Ln Unit 42
- 3237 Vermillion Dr
- 7185 Chamberlain Dr
- 7153 Chamberlain Dr
- 3244 Gavin Ln
- 3244 Gavin Ln
- 3244 Gavin Ln
- 3244 Gavin Ln
- 3244 Gavin Ln
- 3244 Gavin Ln
- 3111 Vermillion Dr
- 7169 Chamberlain Dr

