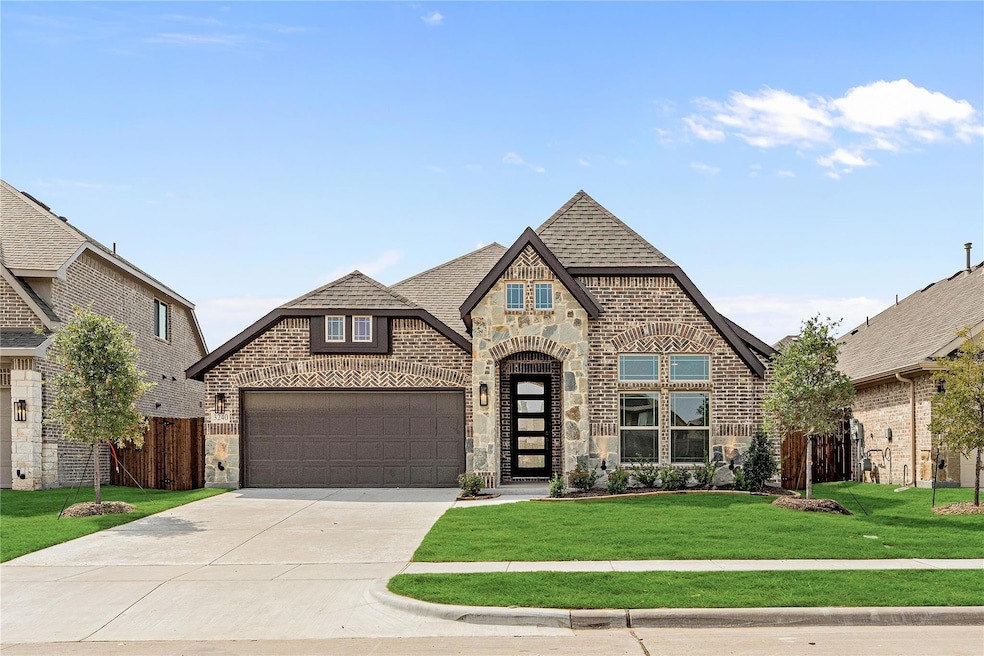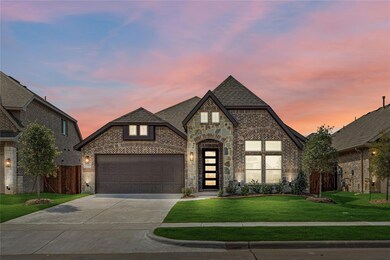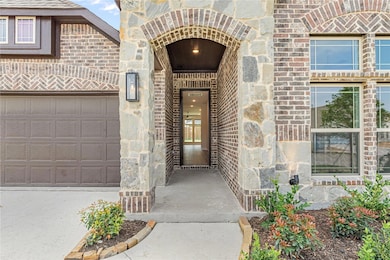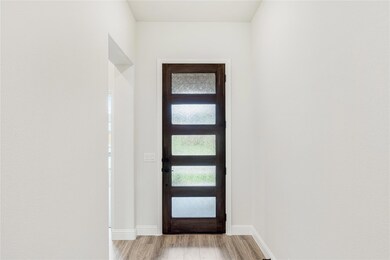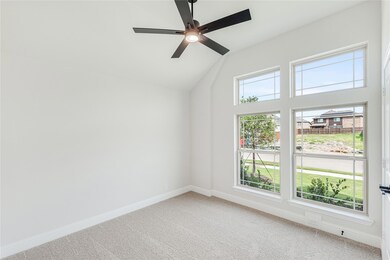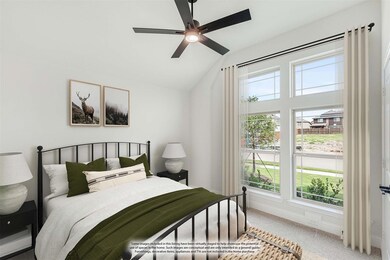
3240 Southampton Dr Mesquite, TX 75181
Falcon's Lair NeighborhoodEstimated payment $2,409/month
Highlights
- New Construction
- Traditional Architecture
- Private Yard
- Open Floorplan
- Granite Countertops
- Community Pool
About This Home
NEW! NEVER LIVED IN & READY NOW. Bloomfield's Jasmine hosts a contemporary layout w large rooms, lofty ceilings, wide hallways, grand windows, window seating, & mudroom in laundry. Elevated finishes take it to next level & make home feel custom! 4 bdrms, 3 baths, & open-concept Family Room & Kitchen with a Breakfast Nook all on one level! Family Room has beautiful Stone-to-Ceiling Fireplace with a cedar mantel. Open Kitchen boasts upgraded cabinets, stunning Granite countertops, under-cabinet lighting, Glass Pantry door, 3 pendant lights over huge island, & Laminate Wood flooring throughout home. Spacious Primary Suite holds large WIC, tub & separate shower in ensuite for ultimate retreat! Already stunning stone & brick exterior is taken to next level by stately 8' Custom Front Door & landscaping package, which includes sprinklers & stone-ledged flower bed. Don't miss exterior lighting system, covered porch, and a covered patio. Call Bloomfield at Ridge Ranch to find out more!
Listing Agent
Visions Realty & Investments Brokerage Phone: 817-288-5510 License #0470768
Home Details
Home Type
- Single Family
Est. Annual Taxes
- $273
Year Built
- Built in 2024 | New Construction
Lot Details
- 5,951 Sq Ft Lot
- Wood Fence
- Landscaped
- Sprinkler System
- Few Trees
- Private Yard
- Back Yard
HOA Fees
- $50 Monthly HOA Fees
Parking
- 2 Car Direct Access Garage
- Enclosed Parking
- Front Facing Garage
- Garage Door Opener
- Driveway
Home Design
- Traditional Architecture
- Brick Exterior Construction
- Slab Foundation
- Composition Roof
- Stone Siding
Interior Spaces
- 2,098 Sq Ft Home
- 1-Story Property
- Open Floorplan
- Built-In Features
- Ceiling Fan
- Decorative Lighting
- Wood Burning Fireplace
- Stone Fireplace
- Family Room with Fireplace
Kitchen
- Eat-In Kitchen
- Electric Oven
- Gas Cooktop
- Microwave
- Dishwasher
- Kitchen Island
- Granite Countertops
- Disposal
Flooring
- Carpet
- Laminate
- Tile
Bedrooms and Bathrooms
- 4 Bedrooms
- Walk-In Closet
- 3 Full Bathrooms
- Double Vanity
Laundry
- Laundry in Utility Room
- Washer and Electric Dryer Hookup
Home Security
- Carbon Monoxide Detectors
- Fire and Smoke Detector
Outdoor Features
- Covered patio or porch
- Exterior Lighting
Schools
- Achziger Elementary School
- Dr Don Woolley Middle School
- Horn High School
Utilities
- Central Heating and Cooling System
- Cooling System Powered By Gas
- Heating System Uses Natural Gas
- Gas Water Heater
- High Speed Internet
- Cable TV Available
Listing and Financial Details
- Legal Lot and Block 7 / T
- Assessor Parcel Number 381615900T0070000
Community Details
Overview
- Association fees include full use of facilities, ground maintenance, maintenance structure, management fees
- Vision Community Management HOA, Phone Number (972) 612-2303
- Ridge Ranch Classic 50 Subdivision
- Mandatory home owners association
Recreation
- Community Playground
- Community Pool
Map
Home Values in the Area
Average Home Value in this Area
Tax History
| Year | Tax Paid | Tax Assessment Tax Assessment Total Assessment is a certain percentage of the fair market value that is determined by local assessors to be the total taxable value of land and additions on the property. | Land | Improvement |
|---|---|---|---|---|
| 2023 | $273 | $50,000 | $50,000 | $0 |
| 2022 | $263 | $10,450 | $10,450 | $0 |
Property History
| Date | Event | Price | Change | Sq Ft Price |
|---|---|---|---|---|
| 02/11/2025 02/11/25 | Price Changed | $419,240 | -1.2% | $200 / Sq Ft |
| 12/10/2024 12/10/24 | Price Changed | $424,240 | -1.2% | $202 / Sq Ft |
| 10/14/2024 10/14/24 | Price Changed | $429,240 | -0.2% | $205 / Sq Ft |
| 04/19/2024 04/19/24 | For Sale | $430,240 | -- | $205 / Sq Ft |
Similar Homes in Mesquite, TX
Source: North Texas Real Estate Information Systems (NTREIS)
MLS Number: 20591029
APN: 381615900T0070000
- 3241 Southampton Dr
- 3312 Heathrow Rd
- 4401 Soaring Star Ln
- 3121 Summer Star Ln
- 4409 Soaring Star Ln
- 3120 Hidden Knoll Trail
- 4201 Misty Ridge St
- 4600 Lawson Rd
- 3253 Park Ridge Dr
- 4829 Kingfisher Ln
- 3104 Blazing Star Rd
- 3100 Blazing Star Rd
- 4900 Kingfisher Ln
- 3108 Midnight Moon Dr
- 4760 Avocet Dr
- 4009 Rayfield Ln
- 105 Whistling Duck
- 137 Whistling Duck
- 4217 Crystal Quail Loop
- 3005 Daybreak Trail
