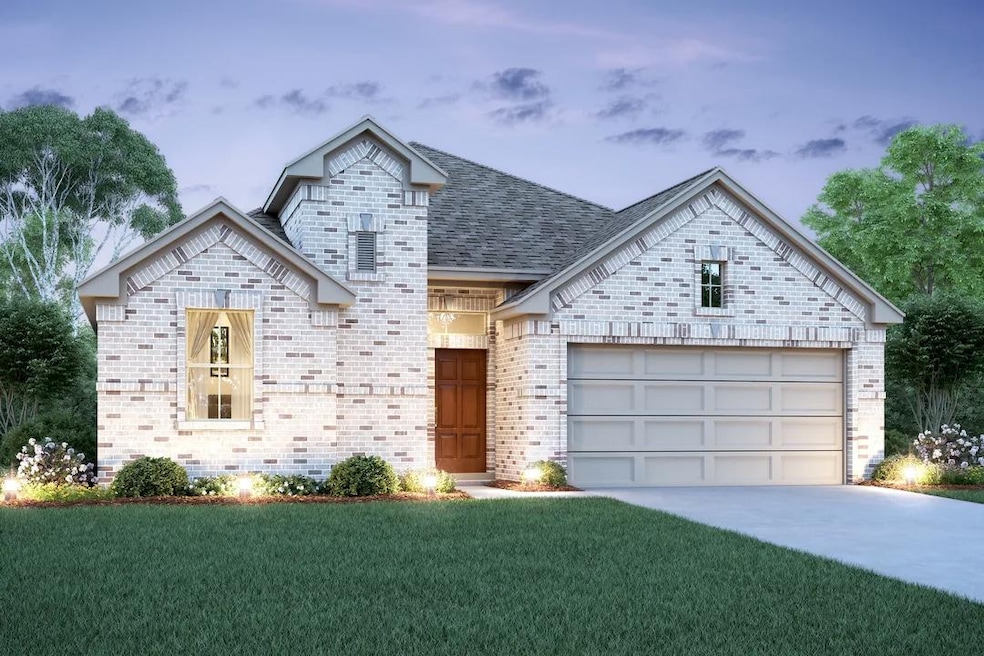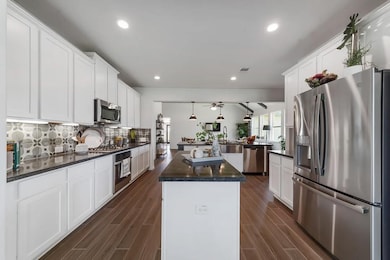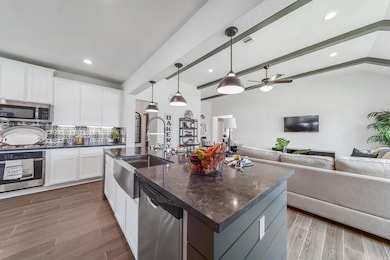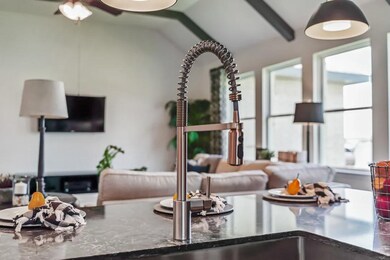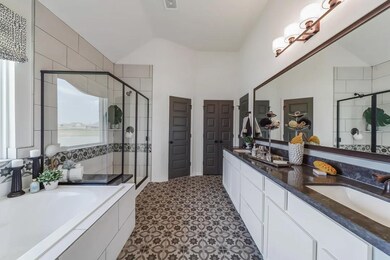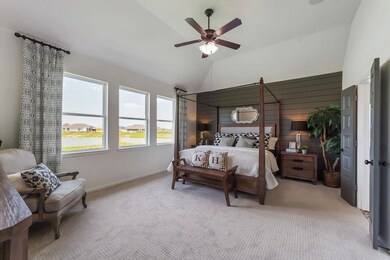
32407 Tallow Creek Dr Waller, TX 77484
Hockley NeighborhoodEstimated payment $2,403/month
Total Views
915
3
Beds
2
Baths
2,243
Sq Ft
$163
Price per Sq Ft
About This Home
Great room features sloped ceiling & elegant fireplace.
Gourmet kitchen features impressive island & generous prep space.
Additional bedroom 4 for extended family or overnight guests to stay.
Formal dining area for family meals.
Secluded primary suite & luxury bath with dual sinks & soaker tub.
Gorgeous outdoor covered patio for hosting activities.
Home Details
Home Type
- Single Family
Parking
- 2 Car Garage
Home Design
- New Construction
- Quick Move-In Home
- Chase Plan
Interior Spaces
- 2,243 Sq Ft Home
- 1-Story Property
Bedrooms and Bathrooms
- 3 Bedrooms
- 2 Full Bathrooms
Community Details
Overview
- Actively Selling
- Built by K Hovnanian Homes
- Oakwood Estates Subdivision
Sales Office
- 32111 River Birch Ln
- Waller, TX 77484
- 888-425-1583
Office Hours
- Sun 12pm-6pm Mon-Sat 10am-6pm
Map
Create a Home Valuation Report for This Property
The Home Valuation Report is an in-depth analysis detailing your home's value as well as a comparison with similar homes in the area
Home Values in the Area
Average Home Value in this Area
Property History
| Date | Event | Price | Change | Sq Ft Price |
|---|---|---|---|---|
| 04/17/2025 04/17/25 | For Sale | $365,136 | -- | $163 / Sq Ft |
Similar Homes in Waller, TX
Nearby Homes
- 21902 Pecan Buff Dr
- 32407 Tallow Creek Dr
- 32111 River Birch Ln
- 21511 Evergreen Manor Dr
- 32402 Magnolia Glen Ln
- 32415 Tallow Creek Dr
- 21619 Evergreen Manor Dr
- 21711 Prairie Sumac Dr
- 32415 Willow Hollow Way
- 32411 Willow Hollow Way
- 32407 Willow Hollow Way
- 32111 River Birch Ln
- 32111 River Birch Ln
- 32111 River Birch Ln
- 32111 River Birch Ln
- 32111 River Birch Ln
- 32111 River Birch Ln
- 32111 River Birch Ln
- 32111 River Birch Ln
- 32111 River Birch Ln
