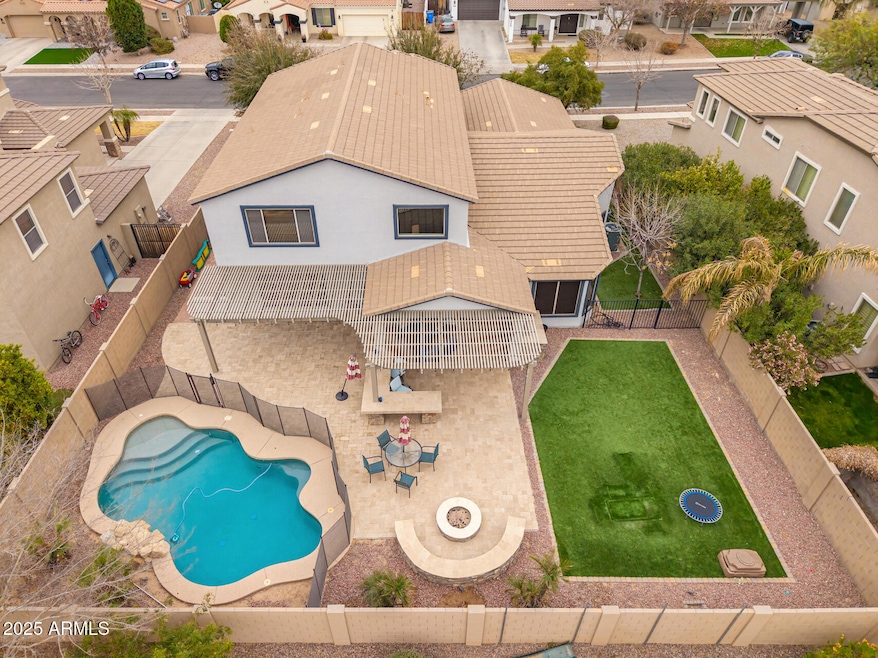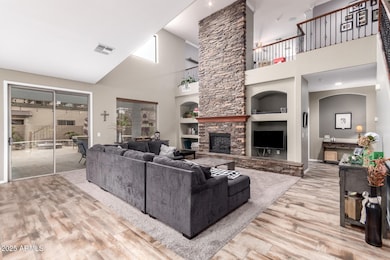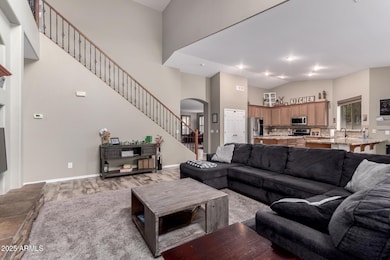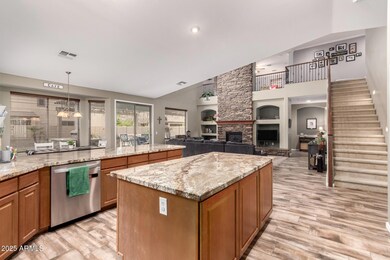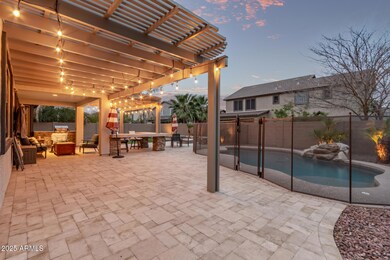
3241 E Aris Dr Gilbert, AZ 85298
South Gilbert NeighborhoodEstimated payment $4,981/month
Highlights
- Play Pool
- Vaulted Ceiling
- Granite Countertops
- Dr. Gary and Annette Auxier Elementary School Rated A
- Main Floor Primary Bedroom
- Dual Vanity Sinks in Primary Bathroom
About This Home
Welcome to the home of your dreams located in Gilbert, AZ. This original owner 4 bedroom 2.5 bathroom home has it all and was well maintained. The open floor plan inside flows into the backyard which makes this an entertainers dream. The backyard has a built in BBQ, a sparkling pool and pet friendly turf and travertine in all the right areas. Inside, you can't miss the beautiful stone fireplace, and the split floor plan with the master bedroom downstairs and all other bedrooms upstairs, making it ideal for when you have guests or for families with kids. And don't forget about the big loft space that can be used for endless possibilities! You won't want to miss this one! Back on Market, Buyer could not preform
Home Details
Home Type
- Single Family
Est. Annual Taxes
- $2,910
Year Built
- Built in 2007
Lot Details
- 9,482 Sq Ft Lot
- Block Wall Fence
- Artificial Turf
- Front Yard Sprinklers
- Sprinklers on Timer
- Grass Covered Lot
HOA Fees
- $105 Monthly HOA Fees
Parking
- 2 Car Garage
Home Design
- Brick Exterior Construction
- Wood Frame Construction
- Tile Roof
- Stucco
Interior Spaces
- 3,567 Sq Ft Home
- 2-Story Property
- Vaulted Ceiling
- Living Room with Fireplace
- Smart Home
Kitchen
- Built-In Microwave
- Granite Countertops
Flooring
- Carpet
- Stone
- Tile
Bedrooms and Bathrooms
- 4 Bedrooms
- Primary Bedroom on Main
- Primary Bathroom is a Full Bathroom
- 2.5 Bathrooms
- Dual Vanity Sinks in Primary Bathroom
- Easy To Use Faucet Levers
- Bathtub With Separate Shower Stall
Accessible Home Design
- Accessible Hallway
Pool
- Play Pool
- Fence Around Pool
Outdoor Features
- Fire Pit
- Built-In Barbecue
Schools
- Dr. Gary And Annette Auxier Elementary School
- Dr. Camille Casteel High Middle School
- Dr. Camille Casteel High School
Utilities
- Cooling Available
- Heating Available
- High Speed Internet
- Cable TV Available
Listing and Financial Details
- Tax Lot 85
- Assessor Parcel Number 313-07-466
Community Details
Overview
- Association fees include ground maintenance
- Heywood Mangtmt Association, Phone Number (480) 820-1519
- Built by Richmond America
- Marbella Vineyards Phase 1 Subdivision, Tiffany Floorplan
Recreation
- Community Playground
- Bike Trail
Map
Home Values in the Area
Average Home Value in this Area
Tax History
| Year | Tax Paid | Tax Assessment Tax Assessment Total Assessment is a certain percentage of the fair market value that is determined by local assessors to be the total taxable value of land and additions on the property. | Land | Improvement |
|---|---|---|---|---|
| 2025 | $2,910 | $36,894 | -- | -- |
| 2024 | $2,840 | $35,137 | -- | -- |
| 2023 | $2,840 | $52,110 | $10,420 | $41,690 |
| 2022 | $2,732 | $39,230 | $7,840 | $31,390 |
| 2021 | $2,857 | $36,160 | $7,230 | $28,930 |
| 2020 | $2,834 | $34,400 | $6,880 | $27,520 |
| 2019 | $2,732 | $31,580 | $6,310 | $25,270 |
| 2018 | $2,646 | $30,510 | $6,100 | $24,410 |
| 2017 | $2,480 | $29,650 | $5,930 | $23,720 |
| 2016 | $2,339 | $28,470 | $5,690 | $22,780 |
| 2015 | $2,318 | $27,220 | $5,440 | $21,780 |
Property History
| Date | Event | Price | Change | Sq Ft Price |
|---|---|---|---|---|
| 04/24/2025 04/24/25 | Price Changed | $830,000 | -0.6% | $233 / Sq Ft |
| 02/16/2025 02/16/25 | For Sale | $835,000 | -- | $234 / Sq Ft |
Deed History
| Date | Type | Sale Price | Title Company |
|---|---|---|---|
| Special Warranty Deed | $376,961 | Fidelity National Title Ins |
Mortgage History
| Date | Status | Loan Amount | Loan Type |
|---|---|---|---|
| Open | $368,915 | VA | |
| Closed | $366,972 | New Conventional | |
| Closed | $367,462 | VA | |
| Closed | $365,000 | VA | |
| Closed | $378,361 | VA | |
| Closed | $394,339 | VA |
Similar Homes in the area
Source: Arizona Regional Multiple Listing Service (ARMLS)
MLS Number: 6811645
APN: 313-07-466
- 3260 E Mead Dr
- 000 E Creosote Ln
- 6039 S Joslyn Ln
- 3365 E Aris Dr
- 3169 E Eleana Ln
- 3284 E Powell Ct
- 3410 E Aris Dr
- 3423 E Crescent Way
- 3301 E Orleans Dr
- 6219 S Banning St
- 5919 S Banning St
- 6204 S Banning St
- 3496 E Anika Ct
- 2987 E Powell Way
- 3424 E Plum St
- 3053 E Packard Dr
- 3018 E Eleana Ct
- 3535 E Crescent Way
- 3269 E Ironside Ln
- 3528 E Tonto Dr
