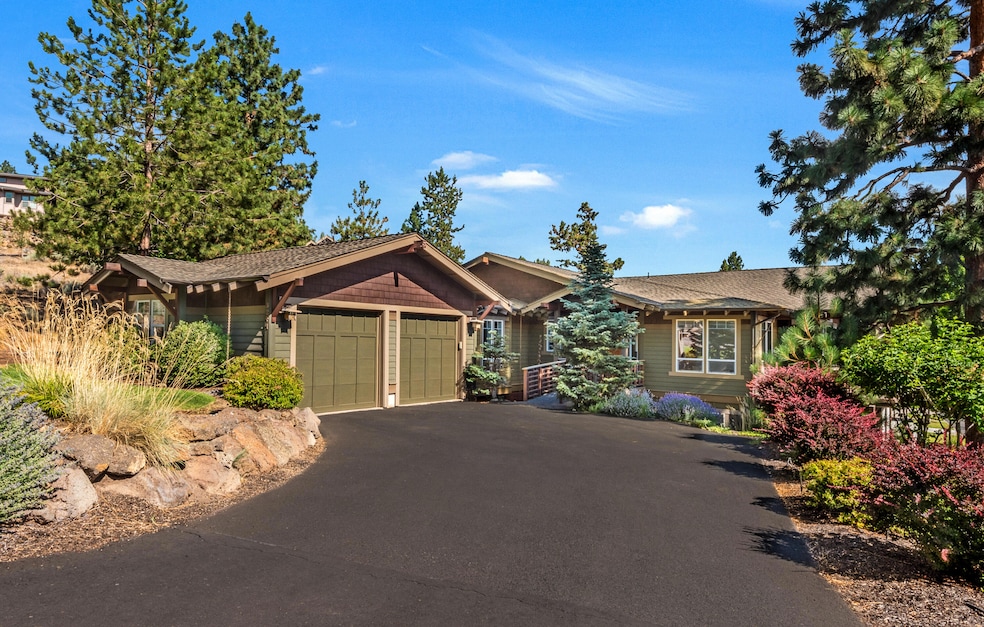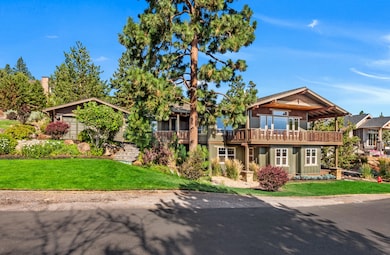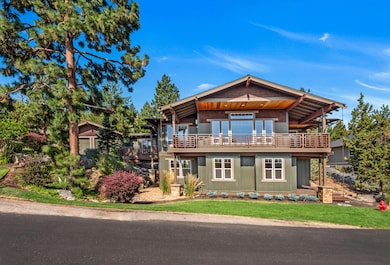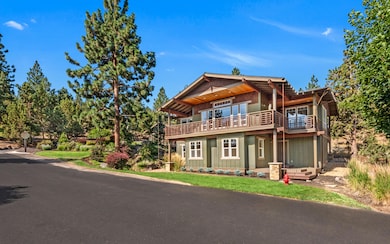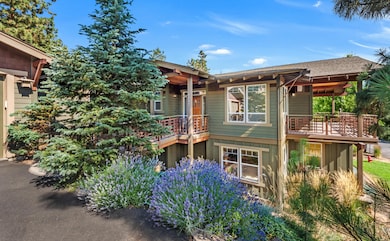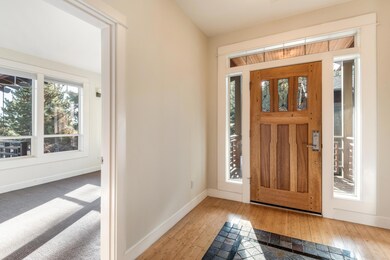
3241 NW Fairway Heights Dr Bend, OR 97701
Awbrey Butte NeighborhoodEstimated payment $7,977/month
Highlights
- Panoramic View
- Open Floorplan
- Home Energy Score
- Pacific Crest Middle School Rated A-
- Craftsman Architecture
- 2-minute walk to Sawyer Upland Park
About This Home
Gorgeous open floor plan home features large windows and wrap-around decks with panoramic views. Located in a highly sought-after Awbrey Butte neighborhood close to parks, golf course, and trails, it is the perfect location to enjoy all Bend has to offer. This house is ideal for both tranquil days at home enjoying the sunrise and entertaining. Recently updated, the great room features high box-beam ceilings, a gas fireplace, built-ins and bamboo floors that flow into the dining area and recently updated kitchen with walk-in pantry. The roomy primary suite has a fireplace, walk-in double shower, and deck access. The main level also includes a study, powder room, and wine cellar and lives like a single-story house. Downstairs offers a bonus room, full bath, 2 bedrooms and guest deck. Enjoy the peaceful corner lot with a gated side street. A flat driveway and a tandem 3-car garage with no stairs to the main level add to the convenience. Ample storage with many updates and features.
Home Details
Home Type
- Single Family
Est. Annual Taxes
- $8,225
Year Built
- Built in 2005
Lot Details
- 0.32 Acre Lot
- Drip System Landscaping
- Corner Lot
- Property is zoned RS, RS
HOA Fees
- $78 Monthly HOA Fees
Parking
- 3 Car Attached Garage
- Garage Door Opener
Property Views
- Panoramic
- City
- Mountain
- Territorial
- Neighborhood
Home Design
- Craftsman Architecture
- Northwest Architecture
- Stem Wall Foundation
- Frame Construction
- Composition Roof
Interior Spaces
- 3,183 Sq Ft Home
- 2-Story Property
- Open Floorplan
- Central Vacuum
- Built-In Features
- Gas Fireplace
- Double Pane Windows
- Vinyl Clad Windows
- Great Room with Fireplace
- Home Office
- Bonus Room
- Natural lighting in basement
Kitchen
- Eat-In Kitchen
- Breakfast Bar
- Oven
- Range with Range Hood
- Microwave
- Dishwasher
- Kitchen Island
- Tile Countertops
- Disposal
Flooring
- Bamboo
- Carpet
- Stone
Bedrooms and Bathrooms
- 3 Bedrooms
- Primary Bedroom on Main
- Fireplace in Primary Bedroom
- Linen Closet
- Walk-In Closet
- Double Vanity
- Soaking Tub
- Bathtub with Shower
- Bathtub Includes Tile Surround
Laundry
- Laundry Room
- Dryer
- Washer
Home Security
- Carbon Monoxide Detectors
- Fire and Smoke Detector
Eco-Friendly Details
- Home Energy Score
- Drip Irrigation
Schools
- North Star Elementary School
- Pacific Crest Middle School
- Summit High School
Utilities
- Forced Air Heating and Cooling System
- Heating System Uses Natural Gas
- Natural Gas Connected
- Water Heater
- Phone Available
- Cable TV Available
Listing and Financial Details
- Tax Lot Lot 98
- Assessor Parcel Number 207767
Community Details
Overview
- Built by Ridgeline Custom Homes
- Rivers Edge Village Subdivision
Recreation
- Park
- Trails
Map
Home Values in the Area
Average Home Value in this Area
Tax History
| Year | Tax Paid | Tax Assessment Tax Assessment Total Assessment is a certain percentage of the fair market value that is determined by local assessors to be the total taxable value of land and additions on the property. | Land | Improvement |
|---|---|---|---|---|
| 2024 | $8,225 | $491,260 | -- | -- |
| 2023 | $7,625 | $476,960 | $2,480 | $0 |
| 2022 | $37 | $2,340 | $0 | $0 |
| 2021 | $37 | $2,280 | $0 | $0 |
| 2020 | $35 | $2,280 | $0 | $0 |
| 2019 | $34 | $2,220 | $0 | $0 |
| 2018 | $34 | $2,160 | $0 | $0 |
| 2017 | $33 | $2,100 | $0 | $0 |
| 2016 | $31 | $2,040 | $0 | $0 |
Property History
| Date | Event | Price | Change | Sq Ft Price |
|---|---|---|---|---|
| 04/21/2025 04/21/25 | Price Changed | $1,295,000 | -7.2% | $407 / Sq Ft |
| 04/09/2025 04/09/25 | Price Changed | $1,395,000 | -3.8% | $438 / Sq Ft |
| 03/21/2025 03/21/25 | Price Changed | $1,450,000 | -3.0% | $456 / Sq Ft |
| 02/06/2025 02/06/25 | For Sale | $1,495,000 | +10.3% | $470 / Sq Ft |
| 10/07/2024 10/07/24 | Sold | $1,355,000 | +0.7% | $426 / Sq Ft |
| 09/12/2024 09/12/24 | Pending | -- | -- | -- |
| 08/26/2024 08/26/24 | Price Changed | $1,345,000 | -3.6% | $423 / Sq Ft |
| 07/19/2024 07/19/24 | For Sale | $1,395,000 | -- | $438 / Sq Ft |
Deed History
| Date | Type | Sale Price | Title Company |
|---|---|---|---|
| Warranty Deed | $1,355,000 | Amerititle | |
| Warranty Deed | $226,500 | Western Title & Escrow | |
| Warranty Deed | $468,000 | Amerititle |
Mortgage History
| Date | Status | Loan Amount | Loan Type |
|---|---|---|---|
| Previous Owner | $226,500 | VA | |
| Previous Owner | $351,000 | New Conventional |
Similar Homes in Bend, OR
Source: Central Oregon Association of REALTORS®
MLS Number: 220195510
APN: 207767
- 3229 NW Fairway Heights Dr
- 3209 NW Fairway Heights Dr
- 3202 NW Fairway Heights Dr
- 3299 NW Fairway Heights Dr
- 3434 NW Bryce Canyon Ln
- 789 NW Yosemite Dr
- 3059 NW Hidden Ridge Dr NW
- 3335 NW Fairway Heights Dr
- 3280 NW Bungalow Dr
- 20222 Sawyer Reach Ct
- 3039 NW Hidden Ridge Dr
- 3110 NW River Trail Place
- 3311 NW Bungalow Dr
- 3364 NW Fairway Heights Dr
- 3081 NW Craftsman Dr
- 63048 Tourmaline Ln
- 2916 NW Fairway Heights Dr
- 3459 NW Denali Ln
- 3081 NW Colonial Dr
- 1255 NW Constellation Dr
