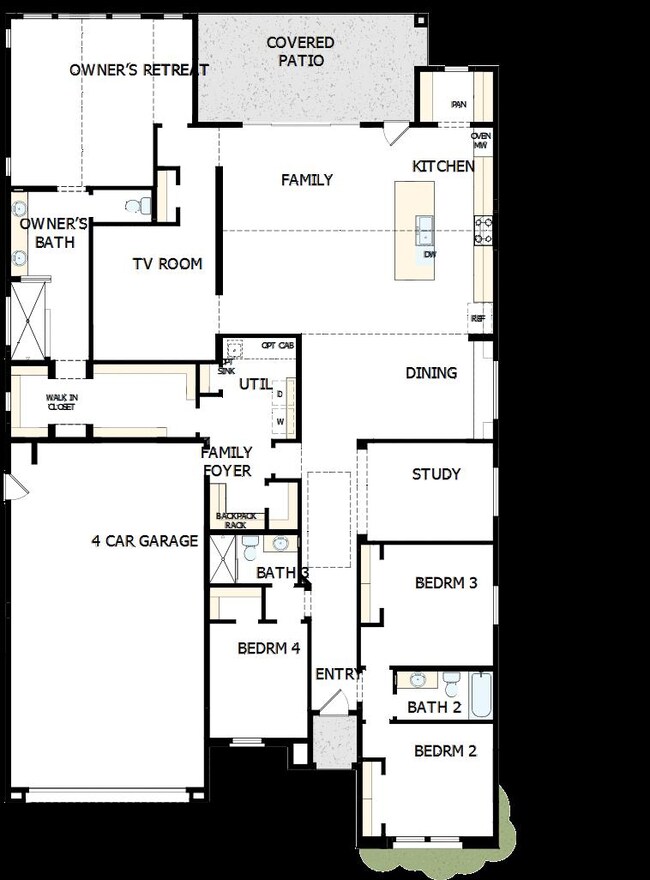
32415 N 135th Dr Peoria, AZ 85383
Vistancia NeighborhoodEstimated payment $6,472/month
Total Views
289
4
Beds
3
Baths
2,941
Sq Ft
$334
Price per Sq Ft
Highlights
- Golf Course Community
- New Construction
- Community Pool
- Lake Pleasant Elementary School Rated A-
- Clubhouse
- Tennis Courts
About This Home
City lights and mountain views from this unique homesite backing to the park with no neighbor behind! This amazing home has it all, 4 beds, 3 baths, study and a bonus tv room, perfect for that man cave or crafter in the family. Cathedral ceilings in the family room and owner's retreat add interest and volume to the space. The amazing kitchen offers upgraded appliances, cabinets and countertops as well as a unique butler's pantry making it a dream kitchen. 4 car tandem garage.
Home Details
Home Type
- Single Family
Parking
- 4 Car Garage
Home Design
- New Construction
- Quick Move-In Home
- Spearhead Plan
Interior Spaces
- 2,941 Sq Ft Home
- 1-Story Property
Bedrooms and Bathrooms
- 4 Bedrooms
- 3 Full Bathrooms
Community Details
Overview
- Built by David Weekley Homes
- Meridian At Northpointe At Vistancia Subdivision
- Greenbelt
Amenities
- Clubhouse
Recreation
- Golf Course Community
- Tennis Courts
- Baseball Field
- Community Basketball Court
- Community Playground
- Community Pool
Sales Office
- 32533 N 134Th Ln
- Peoria, AZ 85383
- 480-935-8008
- Builder Spec Website
Map
Create a Home Valuation Report for This Property
The Home Valuation Report is an in-depth analysis detailing your home's value as well as a comparison with similar homes in the area
Home Values in the Area
Average Home Value in this Area
Property History
| Date | Event | Price | Change | Sq Ft Price |
|---|---|---|---|---|
| 03/26/2025 03/26/25 | For Sale | $983,408 | -- | $334 / Sq Ft |
Similar Homes in Peoria, AZ
Nearby Homes
- 32533 N 134th Ln
- 32533 N 134th Ln
- 32533 N 134th Ln
- 32533 N 134th Ln
- 32533 N 134th Ln
- 32533 N 134th Ln
- 32489 N 135th Dr
- 32464 N 134th Ln
- 32470 N 134th Ln
- 32496 N 135th Dr
- 32521 N 135th Dr
- 32513 N 135th Dr
- 32535 N 135th Dr
- 32480 N 134th Ln
- 32476 N 134th Ln
- 32450 N 134th Ln
- 32505 N 135th Dr
- 32415 N 135th Dr
- 32456 N 134th Ln
- 32492 N 134th Ln

