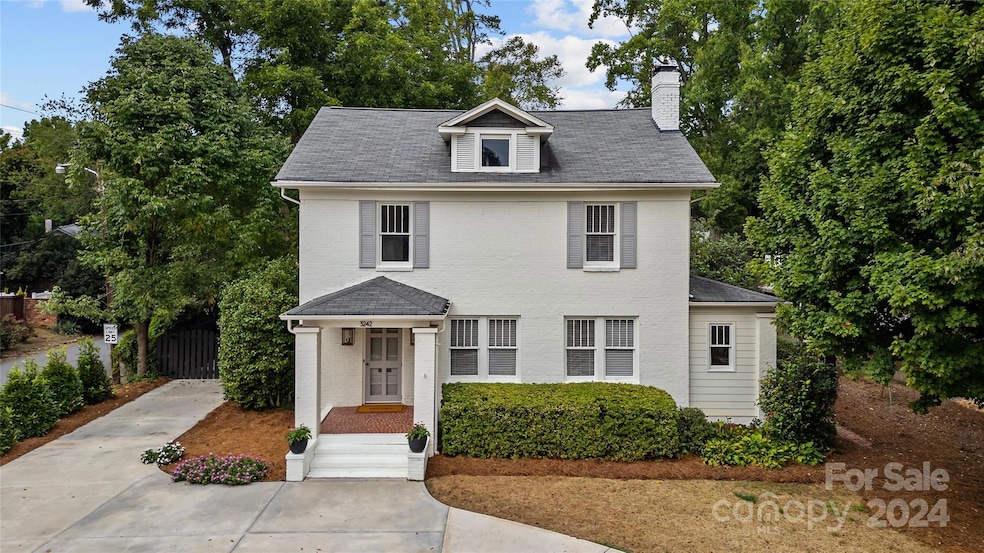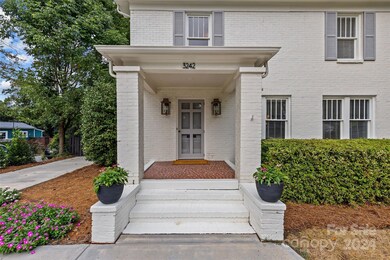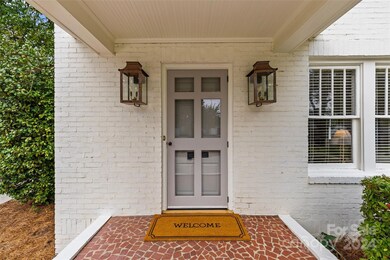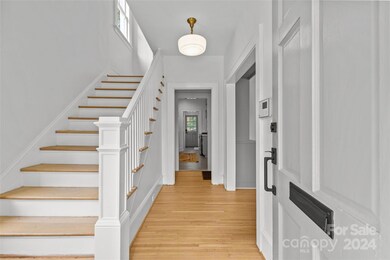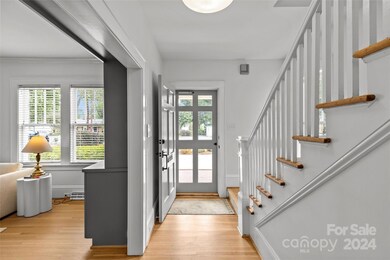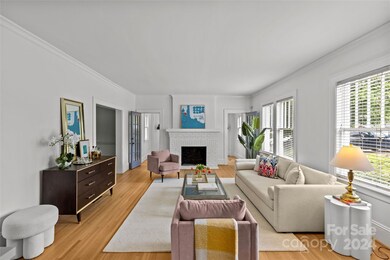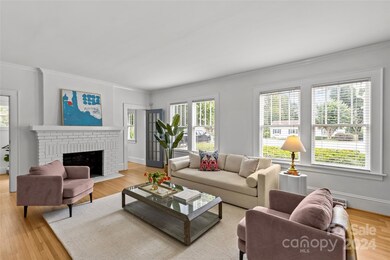
3242 Selwyn Ave Charlotte, NC 28209
Barclay Downs NeighborhoodHighlights
- Traditional Architecture
- Wood Flooring
- Mud Room
- Selwyn Elementary Rated A-
- Corner Lot
- Circular Driveway
About This Home
As of November 2024WELCOME TO MYERS PARK! Desirable floorplan for effortless entertaining and everyday living. This charming full brick home is move-in ready and features a living room, dining room, kitchen, office and laundry room, on the main. Spacious primary suite with ensuite bath and three additional bedrooms with 2nd full bath, upstairs. Extend entertaining outdoors on patio overlooking the fenced backyard with mature landscaping. Lots of storage in walk-up attic, finished basement and rear shed. Convenient to restaurants, shops and parks in the Myers Park area. Easy commute to Uptown.
Last Agent to Sell the Property
Brandon Lawn Real Estate LLC Brokerage Email: brandonlawn@blrealestate.com License #311992
Home Details
Home Type
- Single Family
Est. Annual Taxes
- $5,117
Year Built
- Built in 1930
Lot Details
- Wood Fence
- Back Yard Fenced
- Corner Lot
- Property is zoned N1-A
Parking
- Circular Driveway
Home Design
- Traditional Architecture
- Four Sided Brick Exterior Elevation
Interior Spaces
- 2-Story Property
- Built-In Features
- French Doors
- Mud Room
- Living Room with Fireplace
- Permanent Attic Stairs
- Laundry Room
- Partially Finished Basement
Kitchen
- Gas Range
- Microwave
- Dishwasher
- Disposal
Flooring
- Wood
- Tile
Bedrooms and Bathrooms
- 4 Bedrooms
Outdoor Features
- Patio
- Shed
- Front Porch
Schools
- Selwyn Elementary School
- Alexander Graham Middle School
- Myers Park High School
Utilities
- Forced Air Heating and Cooling System
- Vented Exhaust Fan
Community Details
- Myers Park Subdivision
Listing and Financial Details
- Assessor Parcel Number 175-096-02
Map
Home Values in the Area
Average Home Value in this Area
Property History
| Date | Event | Price | Change | Sq Ft Price |
|---|---|---|---|---|
| 11/14/2024 11/14/24 | Sold | $1,200,000 | -4.0% | $505 / Sq Ft |
| 10/11/2024 10/11/24 | Pending | -- | -- | -- |
| 10/02/2024 10/02/24 | For Sale | $1,250,000 | -- | $527 / Sq Ft |
Tax History
| Year | Tax Paid | Tax Assessment Tax Assessment Total Assessment is a certain percentage of the fair market value that is determined by local assessors to be the total taxable value of land and additions on the property. | Land | Improvement |
|---|---|---|---|---|
| 2023 | $5,117 | $678,700 | $414,000 | $264,700 |
| 2022 | $5,419 | $548,500 | $365,800 | $182,700 |
| 2021 | $5,408 | $548,500 | $365,800 | $182,700 |
| 2020 | $5,400 | $545,200 | $365,800 | $179,400 |
| 2019 | $5,353 | $545,200 | $365,800 | $179,400 |
| 2018 | $4,297 | $321,900 | $225,000 | $96,900 |
| 2017 | $4,230 | $321,900 | $225,000 | $96,900 |
| 2016 | $4,220 | $321,900 | $225,000 | $96,900 |
| 2015 | $4,209 | $321,900 | $225,000 | $96,900 |
| 2014 | $4,424 | $339,200 | $225,000 | $114,200 |
Mortgage History
| Date | Status | Loan Amount | Loan Type |
|---|---|---|---|
| Open | $960,000 | New Conventional | |
| Previous Owner | $175,000 | Construction | |
| Previous Owner | $525,000 | New Conventional | |
| Previous Owner | $460,000 | New Conventional | |
| Previous Owner | $45,000 | New Conventional | |
| Previous Owner | $342,000 | New Conventional |
Deed History
| Date | Type | Sale Price | Title Company |
|---|---|---|---|
| Warranty Deed | $1,200,000 | None Listed On Document | |
| Warranty Deed | $1,000,000 | Harbor City Title Insurance Ag | |
| Warranty Deed | $360,000 | None Available |
Similar Homes in Charlotte, NC
Source: Canopy MLS (Canopy Realtor® Association)
MLS Number: 4165245
APN: 175-096-02
- 3238 Pinehurst Place Unit B
- 216 Wakefield Dr Unit B
- 565 Wakefield Dr
- 557 Wakefield Dr Unit A
- 241 Wakefield Dr Unit C
- 315 Wakefield Dr
- 3233 Sunnymede Ln
- 4607 Hedgemore Dr Unit H
- 4607 Hedgemore Dr Unit D
- 3416 Windsor Dr
- 3100 Selwyn Ave Unit 30
- 4609 Hedgemore Dr Unit I
- 3064 Selwyn Ave
- 4121 Selwyn Walk Ct
- 3115 Pinehurst Place
- 4605 Hedgemore Dr Unit I
- 343 Wakefield Dr Unit C
- 343 Wakefield Dr Unit C
- 343 Wakefield Dr Unit B
- 405 Wakefield Dr Unit B
