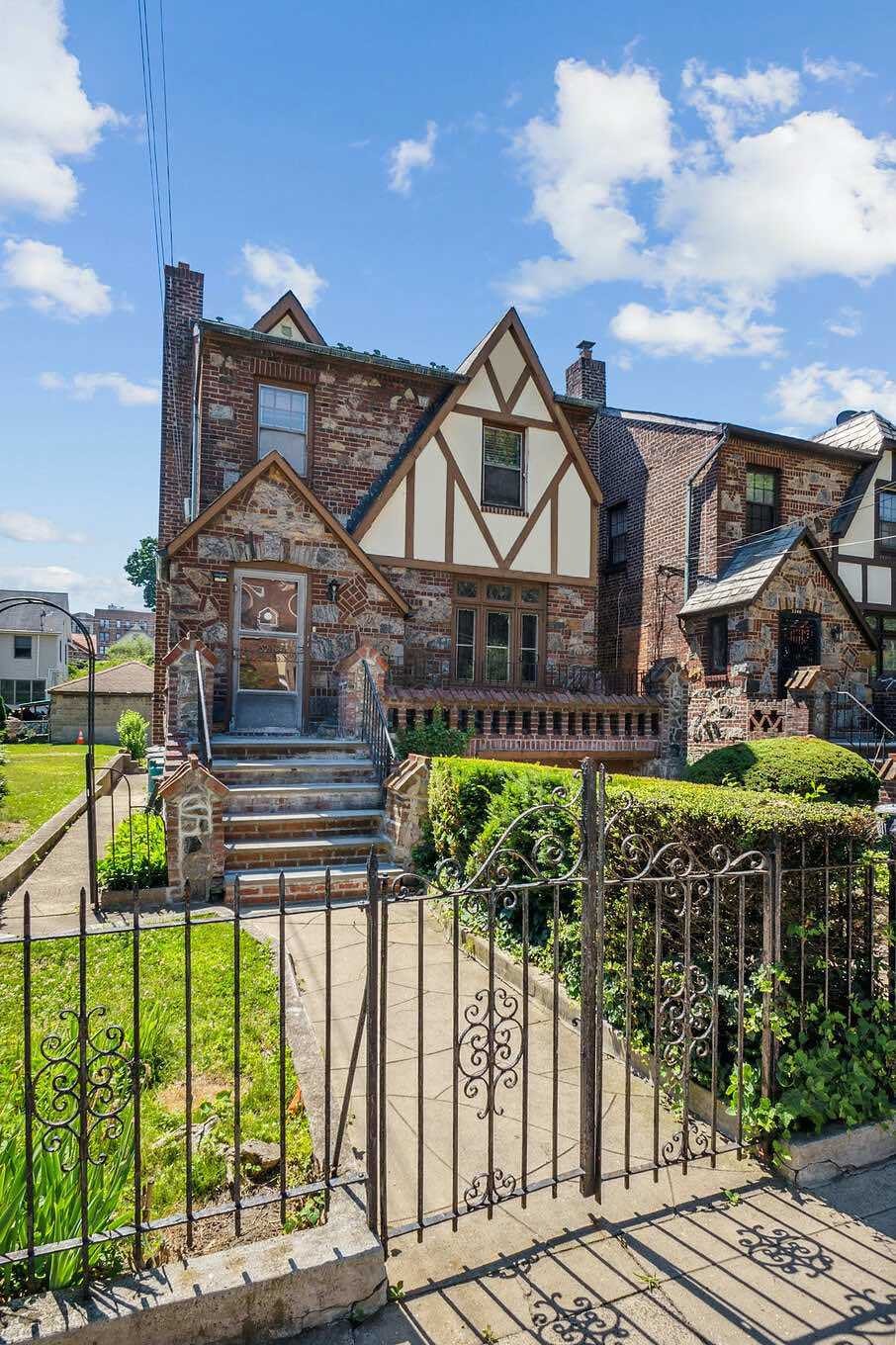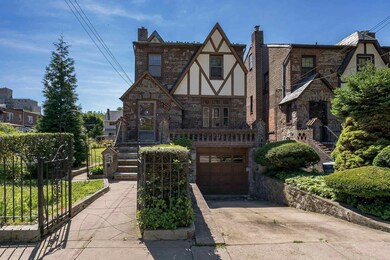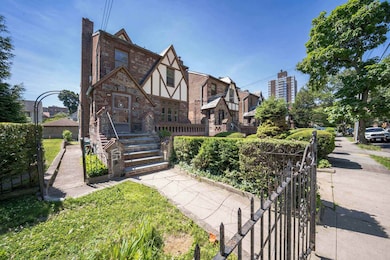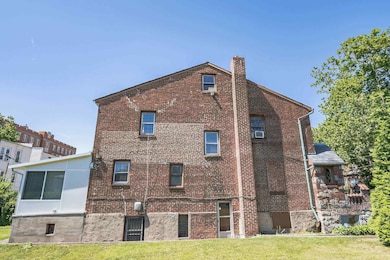
3242 Tibbett Ave Bronx, NY 10463
Kingsbridge NeighborhoodEstimated payment $2,930/month
Highlights
- 2,900 Sq Ft lot
- Pre War Building
- Garage
- Milton Fein School Rated A-
- Community Garden
- Laundry Facilities
About This Home
Your key to coveted Kingsbridge/Riverdale!
This beautiful, architecturally distinct, Tudor-style home is ready for the complete reimagination of your dreams. With ample windows and gorgeous natural light from all four exposures, the main floor features a large living room, powder room, and a sizable dining room with arched entrances and original built-ins. The eat in kitchen leads to a bonus extension at the rear of the home that would make a great home office or playroom, which opens directly into your private and tranquil rear yard oasis. The second floor includes a primary bedroom with en-suite bathroom, two additional bedrooms, and one full bath. The open concept attic level can be used as a large fourth bedroom or a great family room or recreation space. The basement consists of three finished rooms, a garage, and laundry room. Low taxes and close proximity to the #1 train, shopping, restaurants, and multiple neighborhood parks; this is your chance to own a charming, all-brick home with plenty of parking, in the big apple!
Home Details
Home Type
- Single Family
Est. Annual Taxes
- $8,433
Year Built
- Built in 1938
Lot Details
- 2,900 Sq Ft Lot
- Lot Dimensions are 29.00 x 100.00
Parking
- Garage
Home Design
- Pre War Building
Interior Spaces
- 2,310 Sq Ft Home
- 2-Story Property
Bedrooms and Bathrooms
- 4 Bedrooms
Listing and Financial Details
- Legal Lot and Block 274 / 5757
Community Details
Overview
- Kingsbridge Subdivision
Amenities
- Community Garden
- Laundry Facilities
Map
Home Values in the Area
Average Home Value in this Area
Tax History
| Year | Tax Paid | Tax Assessment Tax Assessment Total Assessment is a certain percentage of the fair market value that is determined by local assessors to be the total taxable value of land and additions on the property. | Land | Improvement |
|---|---|---|---|---|
| 2024 | $8,433 | $41,987 | $8,784 | $33,203 |
| 2023 | $8,045 | $39,611 | $9,033 | $30,578 |
| 2022 | $7,210 | $50,820 | $12,000 | $38,820 |
| 2021 | $7,894 | $53,040 | $12,000 | $41,040 |
| 2020 | $7,554 | $50,640 | $12,000 | $38,640 |
| 2019 | $7,026 | $47,640 | $12,000 | $35,640 |
| 2018 | $6,431 | $33,009 | $9,610 | $23,399 |
| 2017 | $6,429 | $33,009 | $11,040 | $21,969 |
| 2016 | $6,179 | $32,460 | $12,000 | $20,460 |
| 2015 | $3,536 | $30,907 | $11,850 | $19,057 |
| 2014 | $3,536 | $29,158 | $11,477 | $17,681 |
Property History
| Date | Event | Price | Change | Sq Ft Price |
|---|---|---|---|---|
| 08/20/2023 08/20/23 | Pending | -- | -- | -- |
| 08/20/2023 08/20/23 | For Sale | $399,000 | 0.0% | $173 / Sq Ft |
| 08/08/2023 08/08/23 | Off Market | $399,000 | -- | -- |
| 07/07/2023 07/07/23 | Sold | $855,000 | -4.5% | $370 / Sq Ft |
| 04/28/2023 04/28/23 | Pending | -- | -- | -- |
| 01/07/2023 01/07/23 | Off Market | $895,000 | -- | -- |
| 11/04/2022 11/04/22 | Price Changed | $895,000 | -10.1% | $387 / Sq Ft |
| 07/07/2022 07/07/22 | For Sale | $995,000 | +4.2% | $431 / Sq Ft |
| 06/16/2022 06/16/22 | Sold | $955,000 | -2.1% | $413 / Sq Ft |
| 02/10/2022 02/10/22 | Pending | -- | -- | -- |
| 12/22/2021 12/22/21 | For Sale | $975,000 | -- | $422 / Sq Ft |
Deed History
| Date | Type | Sale Price | Title Company |
|---|---|---|---|
| Deed | -- | -- | |
| Deed | $855,000 | -- | |
| Deed | $955,000 | -- | |
| Deed | -- | -- | |
| Executors Deed | -- | Title Guarantee Company |
Mortgage History
| Date | Status | Loan Amount | Loan Type |
|---|---|---|---|
| Open | $130,000 | Unknown | |
| Open | $584,000 | Purchase Money Mortgage | |
| Previous Owner | $811,750 | Purchase Money Mortgage |
Similar Homes in the area
Source: Real Estate Board of New York (REBNY)
MLS Number: RLS10921299
APN: 05757-0274
- 3242 Tibbett Ave
- 315 W 232nd St Unit 1D
- 290 W 232nd St Unit 18B
- 290 W 232nd St Unit 20E
- 290 W 232nd St Unit 5F
- 290 W 232nd St Unit 3B
- 3125 Tibbett Ave Unit 9H
- 3130 Irwin Ave Unit 2C
- 3130 Irwin Ave Unit 11J
- 3130 Irwin Ave Unit 4D
- 3130 Irwin Ave Unit 9 H
- 3585 Greystone Ave Unit 3DE
- 3616 Tibbett Ave
- 460 W 236th St Unit 4B
- 460 W 236th St Unit 6A
- 3629 Tibbett Ave
- 3600 Fieldston Rd Unit 4F
- 3600 Fieldston Rd Unit 7-L
- 3025 Corlear Ave
- 525 W 235th St Unit 7D



