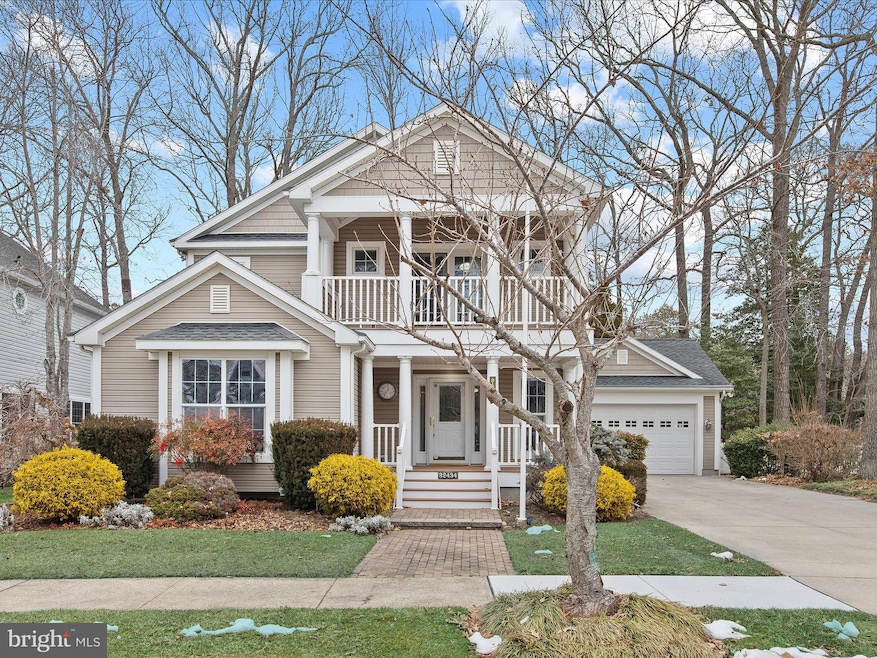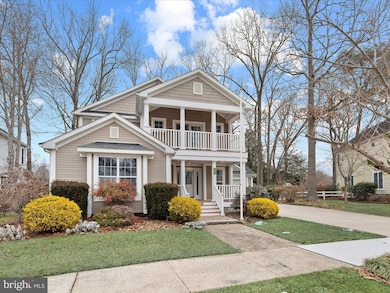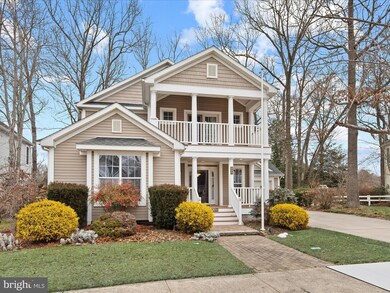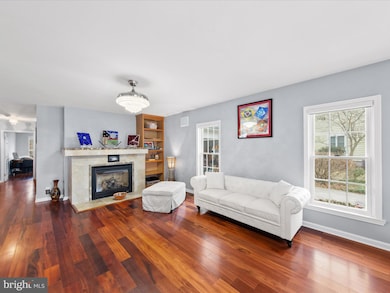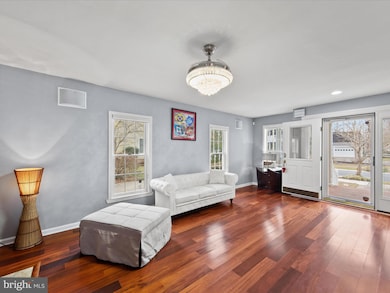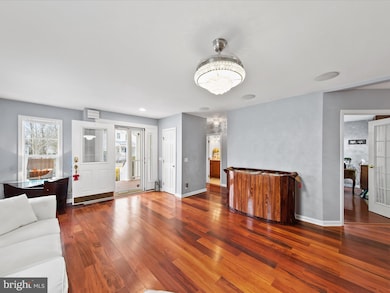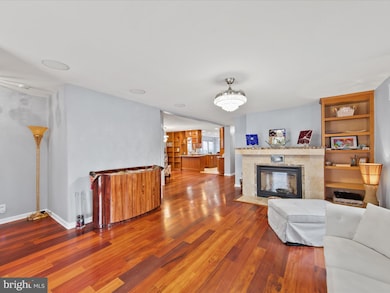
32434 Free Drop Way Millsboro, DE 19966
Estimated payment $2,309/month
Highlights
- Pier or Dock
- Golf Club
- Clubhouse
- On Golf Course
- Lake Privileges
- Property is near a park
About This Home
Welcome to your new home in Baywood! Discover the perfect blend of comfort and style in this beautifully updated home, ideally situated on a premier lot with stunning golf course views, on the 1st tee. Designed for multi-generational living or those who love to entertain, this two-owners'-suites, spacious six-bedroom, four-bathroom home offers a thoughtfully designed layout across two levels. Originally built as a ranch in 2003 and expanded in 2009, this home is full of character and modern updates. The main level features a generous living room with a gas fireplace, an eat-in kitchen with abundant cabinetry, pull-out shelves and space-saving pantry space, and a gorgeous four-season room overlooking the course. Step outside to the patio, where the built-in propane grill is ready for cookouts. The main-level primary suite provides a peaceful retreat with golf course views, a walk-in closet, and a luxurious en-suite with radiant heat flooring and a large tiled shower. Upstairs, the open-concept great room offers incredible versatility and access to a covered porch with panoramic views of the 1st tee and the greens. A kitchenette with a wine fridge makes movie nights and entertaining a breeze, while the additional bedrooms provide comfort for family and guests. One bedroom even features a private balcony and en-suite bath, while two others share a convenient Jack-and-Jill bathroom. This home is packed with thoughtful upgrades, including new engineered wood flooring throughout all bedrooms, and stairs stained to match, Bluetooth-compatible lighting fixtures, two tankless water heaters, and a fully conditioned crawl space with dehumidifier. The garage offers an additional storage space, and two attics provide even more room for your storage needs. Living in Baywood Greens means enjoying resort-style amenities, including a pool, discounted golf, delicious clubhouse dining, and access to private beaches. Whether you're looking for a full-time residence or a weekend retreat, this home is ready for you to move in and enjoy all that Baywood has to offer! Up to 4 families can be on the lease! This home qualifies for traditional financing, including VA, FHA and conventional, thanks to a lease term that exceeds a 30-yr mortgage term. Due to issues with automatic scheduling services, you must call an agent to view this property.
Home Details
Home Type
- Single Family
Est. Annual Taxes
- $1,374
Year Built
- Built in 2002 | Remodeled in 2009
Lot Details
- 8,000 Sq Ft Lot
- On Golf Course
- Picket Fence
- Split Rail Fence
- Vinyl Fence
- Landscaped
- Extensive Hardscape
- Secluded Lot
- Premium Lot
- Sprinkler System
- Partially Wooded Lot
- Backs to Trees or Woods
- Land Lease expires in 115 years
- Property is in very good condition
- Property is zoned GR
Parking
- 2 Car Attached Garage
- 4 Driveway Spaces
- Parking Storage or Cabinetry
- Front Facing Garage
Home Design
- Transitional Architecture
- Traditional Architecture
- Blown-In Insulation
- Batts Insulation
- Architectural Shingle Roof
- Vinyl Siding
- Modular or Manufactured Materials
- Concrete Perimeter Foundation
- CPVC or PVC Pipes
- Asphalt
Interior Spaces
- 3,345 Sq Ft Home
- Property has 2 Levels
- Fireplace Mantel
- Golf Course Views
- Crawl Space
- Laundry on main level
Bedrooms and Bathrooms
- 6 Main Level Bedrooms
- 4 Full Bathrooms
Home Security
- Fire and Smoke Detector
- Flood Lights
Outdoor Features
- Lake Privileges
- Patio
- Outdoor Grill
- Rain Gutters
- Porch
Location
- Property is near a park
Schools
- Indian River High School
Utilities
- Forced Air Heating and Cooling System
- Heating System Powered By Owned Propane
- 200+ Amp Service
- Tankless Water Heater
Listing and Financial Details
- Tax Lot 3174
- Assessor Parcel Number 234-23.00-273.00-3174
Community Details
Overview
- No Home Owners Association
- Association fees include common area maintenance, management, pool(s), road maintenance, trash
- Baywood Subdivision
Amenities
- Picnic Area
- Common Area
- Clubhouse
- Community Center
- Meeting Room
- Party Room
Recreation
- Pier or Dock
- Golf Club
- Golf Course Community
- Golf Course Membership Available
- Tennis Courts
- Shuffleboard Court
- Community Playground
- Community Pool
- Recreational Area
- Jogging Path
Security
- Security Service
Map
Home Values in the Area
Average Home Value in this Area
Tax History
| Year | Tax Paid | Tax Assessment Tax Assessment Total Assessment is a certain percentage of the fair market value that is determined by local assessors to be the total taxable value of land and additions on the property. | Land | Improvement |
|---|---|---|---|---|
| 2024 | $1,374 | $32,950 | $0 | $32,950 |
| 2023 | $1,373 | $32,950 | $0 | $32,950 |
| 2022 | $1,351 | $32,950 | $0 | $32,950 |
| 2021 | $1,311 | $32,950 | $0 | $32,950 |
| 2020 | $863 | $32,950 | $0 | $32,950 |
| 2019 | $858 | $32,950 | $0 | $32,950 |
| 2018 | $870 | $32,950 | $0 | $0 |
| 2017 | $880 | $32,950 | $0 | $0 |
| 2016 | $694 | $32,950 | $0 | $0 |
| 2015 | $704 | $32,950 | $0 | $0 |
| 2014 | $686 | $32,950 | $0 | $0 |
Property History
| Date | Event | Price | Change | Sq Ft Price |
|---|---|---|---|---|
| 03/17/2025 03/17/25 | Pending | -- | -- | -- |
| 03/06/2025 03/06/25 | Price Changed | $393,000 | -1.3% | $117 / Sq Ft |
| 02/17/2025 02/17/25 | For Sale | $398,000 | -- | $119 / Sq Ft |
Deed History
| Date | Type | Sale Price | Title Company |
|---|---|---|---|
| Deed | $210,000 | -- |
Mortgage History
| Date | Status | Loan Amount | Loan Type |
|---|---|---|---|
| Open | $276,500 | Stand Alone Refi Refinance Of Original Loan | |
| Closed | $60,000 | Credit Line Revolving | |
| Closed | $315,000 | Stand Alone Refi Refinance Of Original Loan |
Similar Homes in Millsboro, DE
Source: Bright MLS
MLS Number: DESU2079112
APN: 234-23.00-273.00-3174
- 32547 Long Iron Way Unit 3210
- 32589 Long Iron Way Unit 3216
- 32602 Long Iron Way Unit 3220
- 32510 Approach Way Unit 3247
- 74 White Pine Dr
- 70 White Pine Dr
- 32519 Putters Dell Dr Unit 3268
- 32524 Putters Dell Dr Unit 3274
- 54 White Pine Dr
- 32675 Back Nine Way Unit 3858
- 32667 Back Nine Way Unit 3857
- 32343 Apron Way Unit 3726
- 33530 Cleek Way Unit 3316
- 32431 Back Nine Way Unit 3761
- 32447 Back Nine Way Unit 3765
- 32622 Long Spoon Way Unit 3114
- 36628 4038 Dew Way Unit 4038
- 24934 Pot Bunker Way Unit 3716
- 24960 Pot Bunker Way Unit 3709
- 25010 Pot Bunker Way Unit 3700
