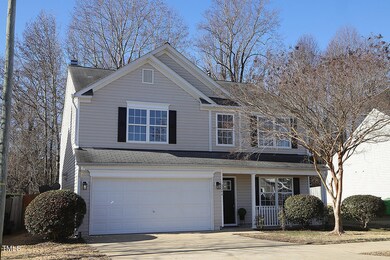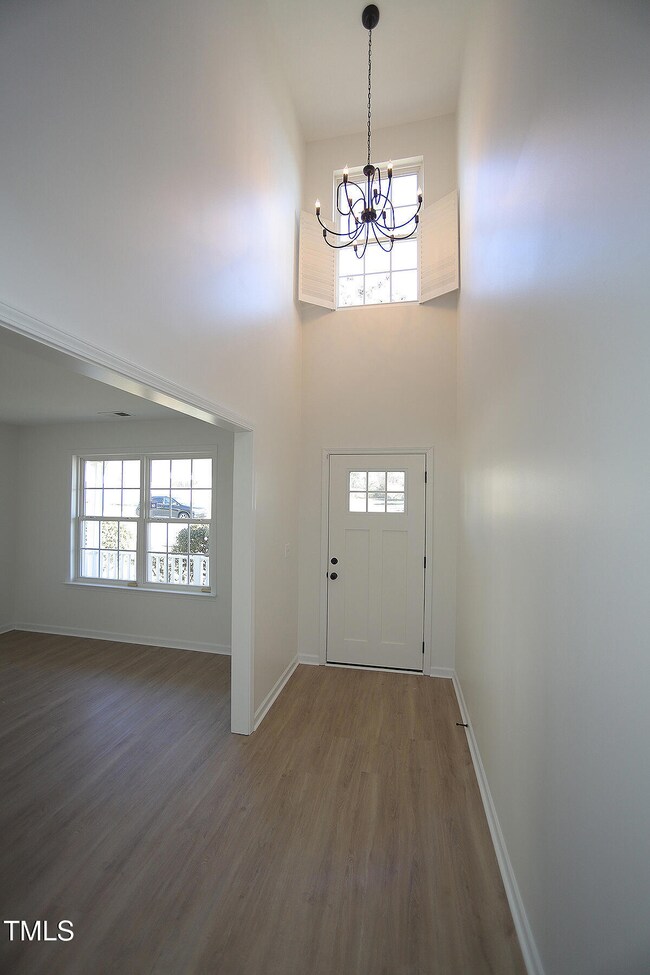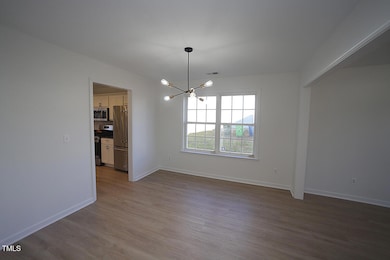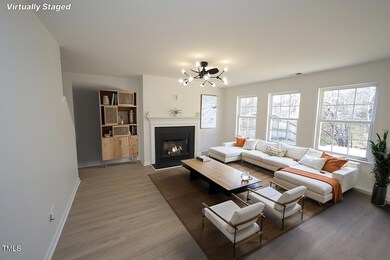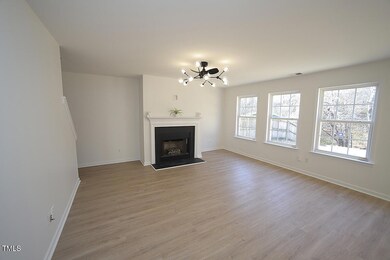
3244 Marcony Way Raleigh, NC 27610
Southeast Raleigh NeighborhoodEstimated payment $2,400/month
Highlights
- Transitional Architecture
- Fireplace
- Living Room
- Breakfast Room
- 2 Car Attached Garage
- Entrance Foyer
About This Home
Run Don't Walk! Rare Find! This newly remodeled home with modern updates & tons of storage throughout is a MUST SEE! It's freshly painted highly desired open floorplan has lots of natural light galore! This home boast a separate dining rm, living rm, family rm, eat-in kitchen w/ peninsula too for optional seating; making entertaining a breeze. Upstairs is sure impress w/the enormous Owner's suite w/ trey ceiling + massive custom walkin closet situated across from the 2 story overlook. 3 more oversized bedrms w/ generous closets too! Upgraded kitchen & bathrms, new cabinets, countertops, appliances, faucets, carpet, lvp flooring, lighting, mirrors, fixtures throughout & more. Tons of storage too. Fenced in private back yard. Fence also has a 6ft wide side entry door. Too many other features to name. Convenient to highways, shopping, dining & downtown. Will not last long. Make appt. today. (HVAC approx. 4 yrs old)
Home Details
Home Type
- Single Family
Est. Annual Taxes
- $3,206
Year Built
- Built in 2001
HOA Fees
- $17 Monthly HOA Fees
Parking
- 2 Car Attached Garage
- 2 Open Parking Spaces
Home Design
- Transitional Architecture
- Slab Foundation
- Shingle Roof
- Vinyl Siding
Interior Spaces
- 2,275 Sq Ft Home
- 2-Story Property
- Fireplace
- Entrance Foyer
- Family Room
- Living Room
- Breakfast Room
- Dining Room
Flooring
- Carpet
- Tile
- Luxury Vinyl Tile
Bedrooms and Bathrooms
- 4 Bedrooms
Schools
- Wake County Schools Elementary And Middle School
- Wake County Schools High School
Utilities
- Central Air
- Heat Pump System
Community Details
- Association fees include ground maintenance
- Omega Association Management, Inc Association, Phone Number (919) 461-0102
- Chastain Subdivision
Listing and Financial Details
- Assessor Parcel Number 0288001
Map
Home Values in the Area
Average Home Value in this Area
Tax History
| Year | Tax Paid | Tax Assessment Tax Assessment Total Assessment is a certain percentage of the fair market value that is determined by local assessors to be the total taxable value of land and additions on the property. | Land | Improvement |
|---|---|---|---|---|
| 2024 | $3,068 | $350,981 | $70,000 | $280,981 |
| 2023 | $2,436 | $221,615 | $37,000 | $184,615 |
| 2022 | $2,264 | $221,615 | $37,000 | $184,615 |
| 2021 | $2,176 | $221,615 | $37,000 | $184,615 |
| 2020 | $2,137 | $221,615 | $37,000 | $184,615 |
| 2019 | $1,987 | $169,763 | $28,000 | $141,763 |
| 2018 | $1,875 | $169,763 | $28,000 | $141,763 |
| 2017 | $1,786 | $169,763 | $28,000 | $141,763 |
| 2016 | $1,750 | $169,763 | $28,000 | $141,763 |
| 2015 | $1,853 | $176,976 | $34,000 | $142,976 |
| 2014 | -- | $176,976 | $34,000 | $142,976 |
Property History
| Date | Event | Price | Change | Sq Ft Price |
|---|---|---|---|---|
| 04/15/2025 04/15/25 | Pending | -- | -- | -- |
| 04/13/2025 04/13/25 | For Sale | $379,900 | -- | $167 / Sq Ft |
Deed History
| Date | Type | Sale Price | Title Company |
|---|---|---|---|
| Warranty Deed | $139,500 | -- |
Mortgage History
| Date | Status | Loan Amount | Loan Type |
|---|---|---|---|
| Closed | $125,900 | Unknown | |
| Closed | $148,035 | VA | |
| Closed | $141,850 | VA | |
| Closed | $141,850 | VA |
Similar Homes in the area
Source: Doorify MLS
MLS Number: 10089221
APN: 1732.04-63-4902-000
- 3105 Marshlane Way
- 6013 Shelane Ct
- 3316 Perkins Ridge Rd
- 3129 Barwell Rd
- 5627 Quitman Trail
- 5129 Chasteal Trail
- 6460 Hatchies Dr
- 5305 Tomahawk Trail
- 3100 Cynthiana Ct
- 6863 Paint Rock Ln
- 5600 Brandycrest Dr
- 6808 Lakinsville Ln
- 6049 Sodium St
- 6045 Sodium St
- 6048 Sodium St
- 6037 Sodium St
- 6033 Sodium St
- 6029 Sodium St
- 6025 Sodium St
- 3810 Chehaw Dr

