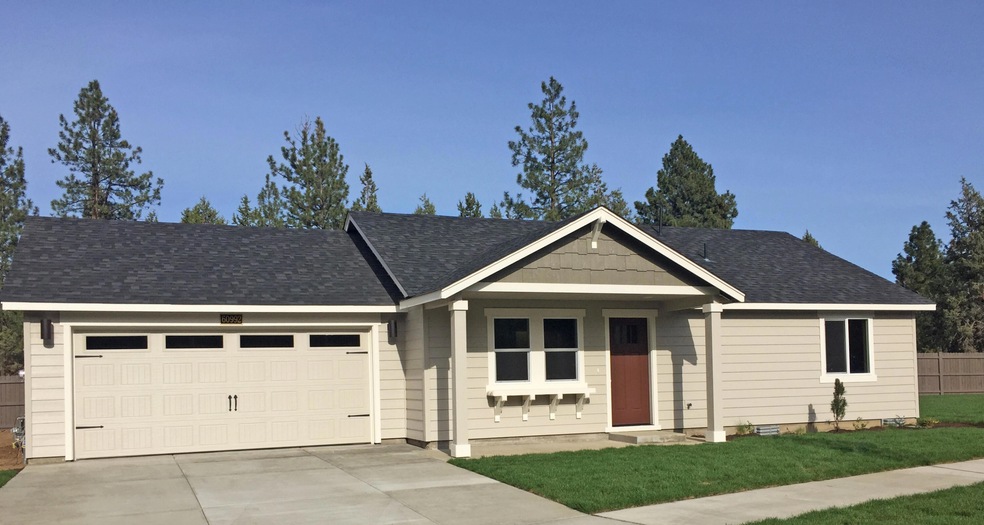
PENDING
NEW CONSTRUCTION
$52K PRICE DROP
3244 NW 11th St Unit 21 Redmond, OR 97756
Estimated payment $2,756/month
Total Views
528
2
Beds
2
Baths
1,007
Sq Ft
$406
Price per Sq Ft
Highlights
- New Construction
- Great Room
- Double Vanity
- Traditional Architecture
- 2 Car Attached Garage
- Tile Flooring
About This Home
Fall Savings Now Available! Get up to $10,00 with the use of our trusted lenders. This buildable Chinook is an incredible open floorplan with optimal living!
Home Details
Home Type
- Single Family
Year Built
- Built in 2024 | New Construction
Lot Details
- 5,663 Sq Ft Lot
- Property is zoned RS, RS
HOA Fees
- $69 Monthly HOA Fees
Parking
- 2 Car Attached Garage
- Garage Door Opener
- Driveway
Home Design
- Traditional Architecture
- Stem Wall Foundation
- Composition Roof
- Double Stud Wall
Interior Spaces
- 1,007 Sq Ft Home
- 1-Story Property
- Great Room
- Carbon Monoxide Detectors
Kitchen
- Oven
- Range
- Microwave
- Dishwasher
Flooring
- Carpet
- Tile
- Vinyl
Bedrooms and Bathrooms
- 2 Bedrooms
- 2 Full Bathrooms
- Double Vanity
Schools
- Tom Mccall Elementary School
- Elton Gregory Middle School
- Redmond High School
Utilities
- No Cooling
- Forced Air Heating System
- Heating System Uses Natural Gas
Listing and Financial Details
- Assessor Parcel Number 289518
Community Details
Overview
- Built by Hayden Homes
- Cinder Butte Village Subdivision
Recreation
- Trails
Map
Create a Home Valuation Report for This Property
The Home Valuation Report is an in-depth analysis detailing your home's value as well as a comparison with similar homes in the area
Home Values in the Area
Average Home Value in this Area
Property History
| Date | Event | Price | Change | Sq Ft Price |
|---|---|---|---|---|
| 10/13/2024 10/13/24 | Pending | -- | -- | -- |
| 10/13/2024 10/13/24 | Price Changed | $408,360 | -11.2% | $406 / Sq Ft |
| 09/11/2024 09/11/24 | For Sale | $459,990 | -- | $457 / Sq Ft |
Source: Southern Oregon MLS
Similar Homes in Redmond, OR
Source: Southern Oregon MLS
MLS Number: 220189674
Nearby Homes
- 3278 NW 11th St Unit 23
- 3256 NW 11th St Unit 22
- 1144 NW Spruce Ave
- 3382 NW 12th St Unit 52
- 3414 NW 12th St Unit 51
- 3499 NW 12th St Unit 45
- 1433 NW Spruce Ct
- 930 NW Spruce Ave
- 980 NW Teak Ct
- 2525 NW 10th St
- 933 NW Teak Ct
- 3463 NW 8th St Unit Lot 14
- 3475 NW 8th St Unit 15
- 3451 NW 8th St Unit 13
- 3439 NW 8th St Unit 12
- 3415 NW 8th St Unit Lot 10
- 3403 NW 8th St Unit 9
- 3565 NW 8th St Unit 19
- 3533 NW 8th St Unit 18
- 3391 NW 8th St Unit 8
