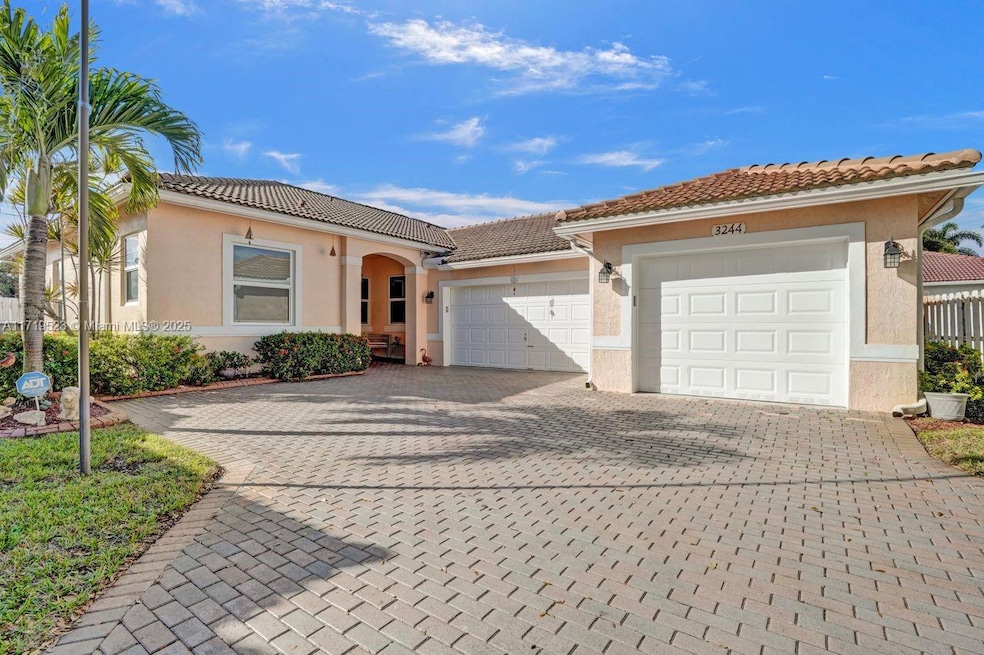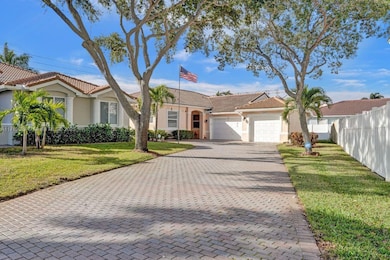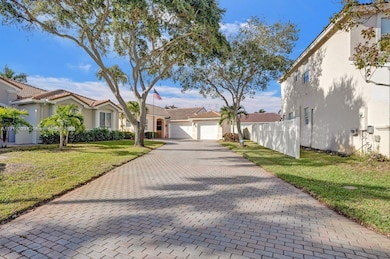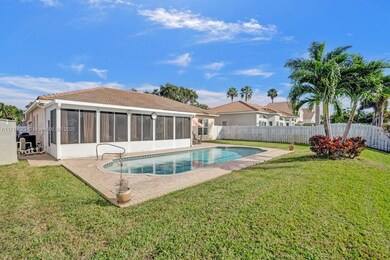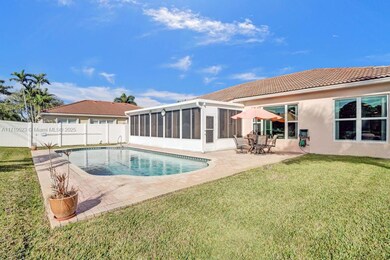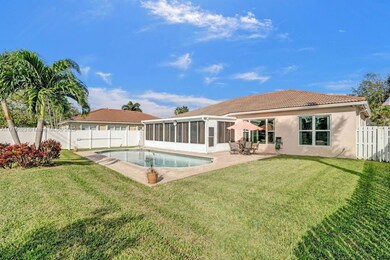
3244 SW 53rd Ct Fort Lauderdale, FL 33312
Highlights
- Heated In Ground Pool
- Roman Tub
- Sun or Florida Room
- Gated Community
- Garden View
- Tennis Courts
About This Home
As of March 2025SPECTACULAR POOL HOME, WITH HUGE BACKYARD AND MULTI CAR DRIVEWAY IS BEING OFFERED FOR THE FIRST TIME. CUSTOM EXPANSION ADDED A BATH AND 3RD CAR GARAGE. PER BROWARD COUNTY THE HOME IS 2696 SQ FT UNDER A/C. ONE OF THE ONLY 1 STORY-3 CAR GARAGE HOMES IN OAKRIDGE. NUMEROUS UPGRADES INCLUDE: IMPACT WINDOWS THROUGHOUT, A CUSTOM KITCHEN, LARGE OVERSIZED HEATED POOL WITH SALT CLORINATION, AND AN ENCLOSED FLORIDA ROOM WITH WINDOWS & A/C. KOHLER WALK-IN TUB, A/C SYSTEM 1 YEAR OLD, WHOLE HOUSE GUTTERS, CROWN MOLDING, TUB SINK IN GARAGE, INSIDE LAUNDRY WITH TUB SINK, WATER SOFTENER, EXTERIOR PAINTED LESS THAN 2 YEARS AGO, FLO-LOGIC WATER SHUT OFF VALVE SYSTEM, OUTDOOR SHOWER, AND MORE. WALK RIGHT OUT THE BACKYARD TO PEDESTRIAN WALKWAY TO SW 35TH AVE. GREAT PRIME LOCATION. ALL WORK HAS BEEN PERMITTED!
Home Details
Home Type
- Single Family
Est. Annual Taxes
- $7,239
Year Built
- Built in 1998
Lot Details
- 0.26 Acre Lot
- North Facing Home
- Fenced
- Property is zoned PD
HOA Fees
- $190 Monthly HOA Fees
Parking
- 3 Car Attached Garage
- Automatic Garage Door Opener
- Driveway
- Open Parking
Property Views
- Garden
- Pool
Home Design
- Barrel Roof Shape
- Concrete Block And Stucco Construction
Interior Spaces
- 2,696 Sq Ft Home
- 1-Story Property
- Ceiling Fan
- French Doors
- Family Room
- Formal Dining Room
- Den
- Sun or Florida Room
Kitchen
- Breakfast Area or Nook
- Electric Range
- Microwave
- Dishwasher
- Disposal
Flooring
- Carpet
- Ceramic Tile
Bedrooms and Bathrooms
- 4 Bedrooms
- Split Bedroom Floorplan
- Walk-In Closet
- 3 Full Bathrooms
- Dual Sinks
- Roman Tub
- Jettted Tub and Separate Shower in Primary Bathroom
Laundry
- Laundry in Utility Room
- Dryer
- Washer
- Laundry Tub
Home Security
- Security System Owned
- Partial Accordion Shutters
- Partial Impact Glass
Pool
- Heated In Ground Pool
- Outdoor Shower
Outdoor Features
- Patio
- Exterior Lighting
- Enclosed Glass Porch
Schools
- Hollywood Hl Elementary School
- Attucks Middle School
- Hollywood Hl High School
Utilities
- Central Heating and Cooling System
- Well
- Electric Water Heater
- Water Purifier
Listing and Financial Details
- Assessor Parcel Number 504231200850
Community Details
Overview
- Oakridge Subdivision
- Mandatory home owners association
Recreation
- Tennis Courts
Security
- Gated Community
Map
Home Values in the Area
Average Home Value in this Area
Property History
| Date | Event | Price | Change | Sq Ft Price |
|---|---|---|---|---|
| 03/10/2025 03/10/25 | Sold | $925,000 | -15.9% | $343 / Sq Ft |
| 01/21/2025 01/21/25 | Pending | -- | -- | -- |
| 01/12/2025 01/12/25 | For Sale | $1,100,000 | -- | $408 / Sq Ft |
Tax History
| Year | Tax Paid | Tax Assessment Tax Assessment Total Assessment is a certain percentage of the fair market value that is determined by local assessors to be the total taxable value of land and additions on the property. | Land | Improvement |
|---|---|---|---|---|
| 2025 | $7,239 | $366,520 | -- | -- |
| 2024 | $7,060 | $356,200 | -- | -- |
| 2023 | $7,060 | $345,830 | $0 | $0 |
| 2022 | $6,714 | $335,760 | $0 | $0 |
| 2021 | $5,762 | $288,340 | $0 | $0 |
| 2020 | $5,684 | $284,360 | $0 | $0 |
| 2019 | $5,726 | $277,970 | $0 | $0 |
| 2018 | $5,489 | $272,790 | $0 | $0 |
| 2017 | $5,348 | $267,180 | $0 | $0 |
| 2016 | $5,335 | $261,690 | $0 | $0 |
| 2015 | $5,396 | $259,880 | $0 | $0 |
| 2014 | $5,405 | $257,820 | $0 | $0 |
| 2013 | -- | $271,630 | $105,620 | $166,010 |
Mortgage History
| Date | Status | Loan Amount | Loan Type |
|---|---|---|---|
| Previous Owner | $140,400 | Credit Line Revolving | |
| Previous Owner | $110,000 | New Conventional |
Deed History
| Date | Type | Sale Price | Title Company |
|---|---|---|---|
| Warranty Deed | $925,000 | None Listed On Document | |
| Interfamily Deed Transfer | -- | Attorney | |
| Deed | $164,500 | -- | |
| Deed | $262,200 | -- |
Similar Homes in the area
Source: MIAMI REALTORS® MLS
MLS Number: A11719523
APN: 50-42-31-20-0850
- 3234 SW 53rd Ct
- 3204 SW 53rd Ct
- 3221 Teakwood Ln
- 3200 Teakwood Ln
- 5400 SW Hiacinth Ct
- 5531 Lagoon Dr
- 5321 SW 30th Way
- 5450 Lagoon Dr
- 5221 SW 30th Way
- 5420 Lagoon Dr
- 3172 SW 50th St
- 3079 Lakeshore Dr
- 3169 SW 50th St Unit 75
- 4962 SW 32nd Way
- 3161 SW 50th St
- 3145 SW 50th St Unit 3145
- 3371 SW 51st St
- 5624 Lagoon Dr
- 4908 SW 30th Terrace
- 3020 SW 52nd St
