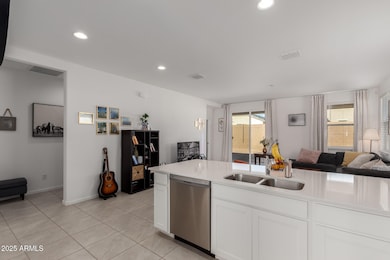
3244 W Cedar Ridge Rd Phoenix, AZ 85085
North Gateway NeighborhoodEstimated payment $2,882/month
Highlights
- Eat-In Kitchen
- Double Pane Windows
- Cooling Available
- Union Park School Rated A
- Dual Vanity Sinks in Primary Bathroom
- Smart Home
About This Home
TAKE ADVANTAGE of the 1-0 BUYDOWN with our preferred lender. Welcome to this stunning 2024-built home in Phoenix, AZ! Conveniently located off the I-17 and just 2.5 miles from the TSMC Semiconductor Plant, this 3-bedroom, 2-bath residence offers modern living with a great room floor plan. Spanning 1,400 sq. ft., this home has been gently lived in and is move-in ready.
The kitchen is a true highlight, featuring sleek quartz countertops, crisp white cabinetry, and ample space for culinary creativity. The open floor plan is perfect for entertaining or relaxing, with natural light pouring into every corner.
The backyard is a blank canvas, ready for your personal touch—whether it's a garden, pool, or outdoor entertaining area. Located near the Norterra Shopping Center, you'll enjoy convenient This home is located in a Gated Community and gates are open daily until 7pm.
Home Details
Home Type
- Single Family
Est. Annual Taxes
- $177
Year Built
- Built in 2024
Lot Details
- 5,175 Sq Ft Lot
- Desert faces the front of the property
- Block Wall Fence
- Front Yard Sprinklers
- Sprinklers on Timer
HOA Fees
- $132 Monthly HOA Fees
Parking
- 2 Car Garage
Home Design
- Wood Frame Construction
- Tile Roof
- Stucco
Interior Spaces
- 1,400 Sq Ft Home
- 1-Story Property
- Ceiling height of 9 feet or more
- Double Pane Windows
- Low Emissivity Windows
- Smart Home
Kitchen
- Eat-In Kitchen
- Built-In Microwave
- ENERGY STAR Qualified Appliances
Flooring
- Carpet
- Tile
Bedrooms and Bathrooms
- 3 Bedrooms
- 2 Bathrooms
- Dual Vanity Sinks in Primary Bathroom
Schools
- Stetson Hills Elementary And Middle School
- Sandra Day O'connor High School
Utilities
- Cooling Available
- Heating System Uses Natural Gas
- High Speed Internet
- Cable TV Available
Community Details
- Association fees include street maintenance
- Aam Management Association
- Built by LENNAR
- Middle Vistas Subdivision
Listing and Financial Details
- Tax Lot 82
- Assessor Parcel Number 204-23-553
Map
Home Values in the Area
Average Home Value in this Area
Property History
| Date | Event | Price | Change | Sq Ft Price |
|---|---|---|---|---|
| 02/20/2025 02/20/25 | Price Changed | $490,000 | -1.4% | $350 / Sq Ft |
| 01/09/2025 01/09/25 | For Sale | $497,000 | -- | $355 / Sq Ft |
Similar Homes in the area
Source: Arizona Regional Multiple Listing Service (ARMLS)
MLS Number: 6802874
- 3244 W Cedar Ridge Rd
- 29431 N 23rd Dr
- 2144 W Barwick Dr
- 29606 N 21st Dr
- 2140 W Tallgrass Trail Unit 208
- 29120 N 22nd Ave Unit 205
- 2121 W Tallgrass Trail Unit 126
- 2221 W Steed Ridge
- 2118 W Hunter Ct Unit 136
- 1934 W Morning Vista Ln
- 2022 W Steed Ridge
- 29214 N 19th Ln
- 1957 W Lonesome Trail
- 28731 N 20th Ln
- 28604 N 21st Ln
- 2521 W Mark Ln
- 2405 W Cordia Ln
- 2533 W Cordia Ln
- 30723 N 25th Dr
- 2403 W Via Dona Rd






