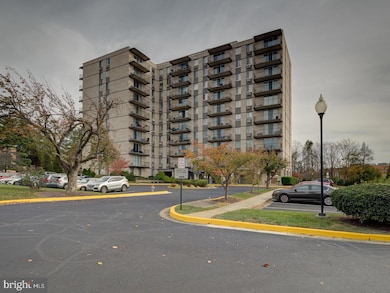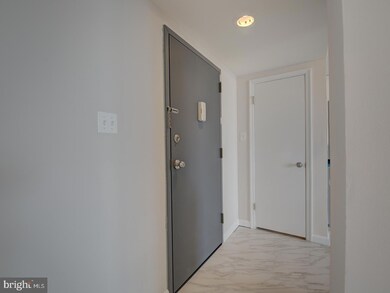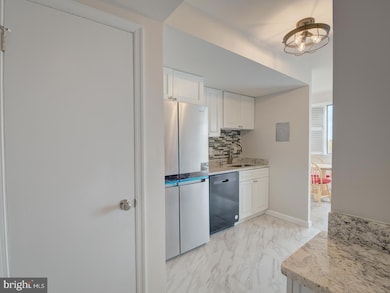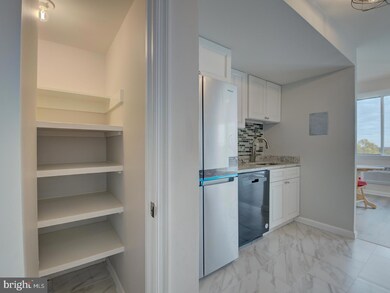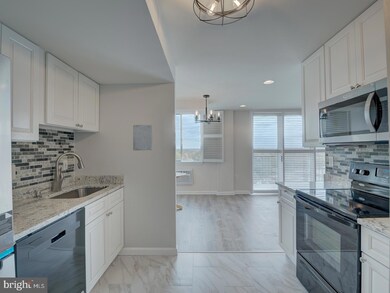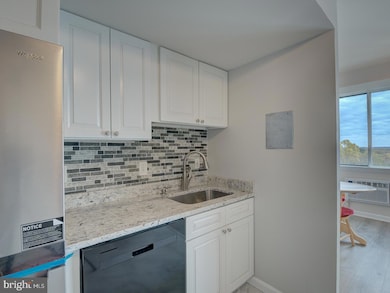
Barcroft Hills Condominium 3245 Rio Dr Unit 1002 Baileys Crossroads, VA 22041
Lake Barcroft NeighborhoodHighlights
- Traditional Floor Plan
- Community Pool
- Elevator
- Wood Flooring
- Party Room
- Balcony
About This Home
As of February 2025A Fabulous location close to Rte 7, 50, 395, 66, shopping, retail, this
will not last long. A Must see!
This Penthouse unit top floor Corner Unit of 1303 sq ft one of the largest models in the condo is totally renovated with new kitchen ,appliances , 4 all new wall units, upgraded LVP flooring thru-out unit ,freshly painted, baths totally renovated, spacious closets in hallway
for storage and in each bedroom , Primary Bedroom on corner with gorgeous
views, double balconies, and walk in closet, 2 closets in the 2nd
bedroom, 2 linen closets, 2 storage closets in unit and nice ample
pantry in kitchen. All neutral colors. Condo assoc. pool! This is a turn
key move in ready for you to tour and purchase.
2 permitted parking with lots of visitor spaces, Unit conveys with 4x4
storage cage for use by owner occupants on the 1st floor of building.
Many amenities in the condo for your pleasure and secured living with
onsite manager.
Property Details
Home Type
- Condominium
Est. Annual Taxes
- $2,613
Year Built
- Built in 1967
HOA Fees
- $950 Monthly HOA Fees
Home Design
- Brick Exterior Construction
Interior Spaces
- 1,303 Sq Ft Home
- Property has 1 Level
- Traditional Floor Plan
- Double Pane Windows
- Window Treatments
- Sliding Doors
- Living Room
- Dining Room
- Wood Flooring
Kitchen
- Stove
- Built-In Microwave
- Ice Maker
- Dishwasher
- Disposal
Bedrooms and Bathrooms
- 2 Main Level Bedrooms
- En-Suite Primary Bedroom
- En-Suite Bathroom
- 2 Full Bathrooms
Parking
- 2 Open Parking Spaces
- 2 Parking Spaces
- Parking Lot
- Parking Permit Included
Outdoor Features
Schools
- Baileys Elementary School
- Glasgow Middle School
- Justice High School
Utilities
- Cooling System Mounted In Outer Wall Opening
- Forced Air Heating System
- Vented Exhaust Fan
- Electric Water Heater
- Multiple Phone Lines
- Cable TV Available
Listing and Financial Details
- Tax Lot 1002
- Assessor Parcel Number 0611 14 1002
Community Details
Overview
- Association fees include heat, management, parking fee, pool(s), reserve funds, trash
- 140 Units
- High-Rise Condominium
- Barcroft Hills Condos
- Barcroft Hills Subdivision, Model A 2 Floorplan
- Barcroft Hills Community
- Property Manager
Amenities
- Party Room
- Laundry Facilities
- Elevator
- Community Storage Space
Recreation
Pet Policy
- Pet Size Limit
- Breed Restrictions
Map
About Barcroft Hills Condominium
Home Values in the Area
Average Home Value in this Area
Property History
| Date | Event | Price | Change | Sq Ft Price |
|---|---|---|---|---|
| 02/11/2025 02/11/25 | Sold | $300,000 | -6.0% | $230 / Sq Ft |
| 01/14/2025 01/14/25 | Pending | -- | -- | -- |
| 12/16/2024 12/16/24 | Price Changed | $319,000 | -3.3% | $245 / Sq Ft |
| 12/07/2024 12/07/24 | Price Changed | $329,900 | -3.5% | $253 / Sq Ft |
| 11/16/2024 11/16/24 | Price Changed | $342,000 | -2.3% | $262 / Sq Ft |
| 11/06/2024 11/06/24 | For Sale | $350,000 | -- | $269 / Sq Ft |
Tax History
| Year | Tax Paid | Tax Assessment Tax Assessment Total Assessment is a certain percentage of the fair market value that is determined by local assessors to be the total taxable value of land and additions on the property. | Land | Improvement |
|---|---|---|---|---|
| 2024 | $2,923 | $252,350 | $50,000 | $202,350 |
| 2023 | $2,613 | $231,510 | $46,000 | $185,510 |
| 2022 | $2,546 | $222,610 | $45,000 | $177,610 |
| 2021 | $2,666 | $227,150 | $45,000 | $182,150 |
| 2020 | $2,560 | $216,330 | $43,000 | $173,330 |
| 2019 | $2,327 | $196,660 | $39,000 | $157,660 |
| 2018 | $2,037 | $177,170 | $35,000 | $142,170 |
| 2017 | $2,267 | $195,230 | $39,000 | $156,230 |
| 2016 | $2,262 | $195,230 | $39,000 | $156,230 |
| 2015 | $2,136 | $191,400 | $38,000 | $153,400 |
| 2014 | $1,006 | $167,680 | $34,000 | $133,680 |
Mortgage History
| Date | Status | Loan Amount | Loan Type |
|---|---|---|---|
| Open | $200,000 | New Conventional | |
| Previous Owner | $160,600 | New Conventional | |
| Previous Owner | $38,750 | No Value Available |
Deed History
| Date | Type | Sale Price | Title Company |
|---|---|---|---|
| Warranty Deed | $300,000 | Commonwealth Land Title | |
| Deed | -- | None Available | |
| Deed | $77,500 | -- |
Similar Homes in Baileys Crossroads, VA
Source: Bright MLS
MLS Number: VAFX2208008
APN: 0611-14-1002
- 3245 Rio Dr Unit 903
- 3245 Rio Dr Unit 504
- 3245 Rio Dr Unit 304
- 3245 Rio Dr Unit 912
- 6145 Leesburg Pike Unit 607
- 6133 Leesburg Pike Unit 201
- 3332 Lakeside View Dr Unit 47
- 6324 Anneliese Dr
- 3108 Juniper Ln
- 3119 Celadon Ln
- 6180 Greenwood Dr Unit 101
- 3127 Worthington Cir
- 6174 Greenwood Dr Unit 201
- 3051 Patrick Henry Dr Unit 201
- 3106 Juniper Ln
- 3039 Patrick Henry Dr Unit 102
- 3416 Mansfield Rd
- 3414 Blair Rd
- 3430 Blair Rd
- 3016 Fallswood Glen Ct

