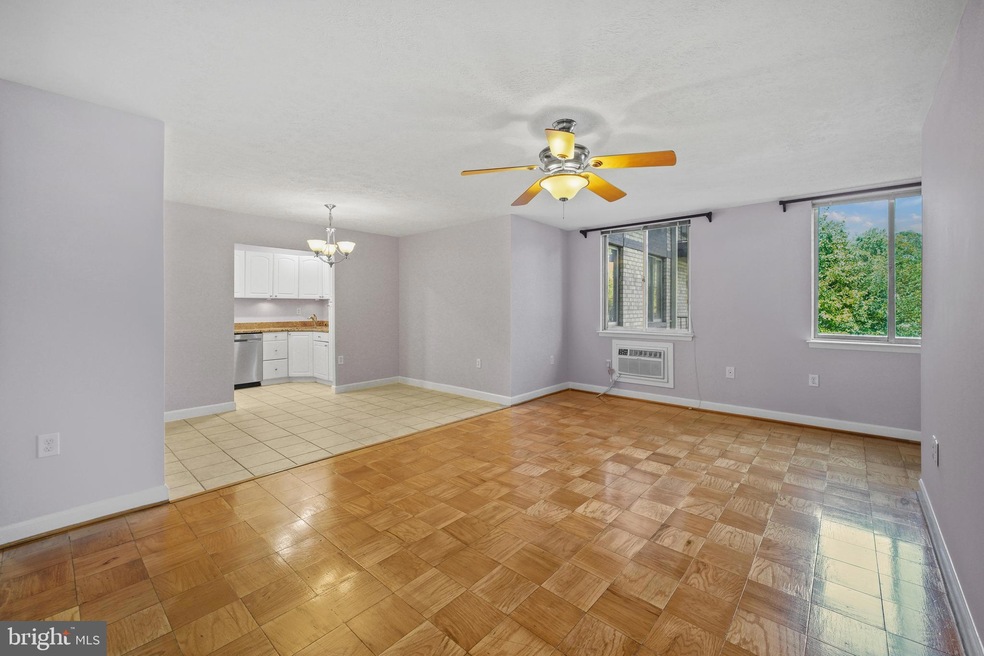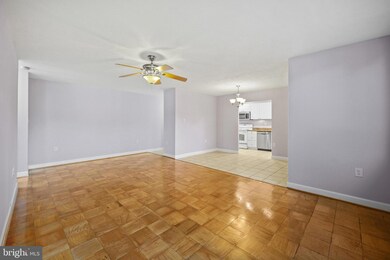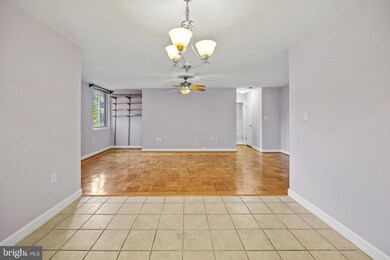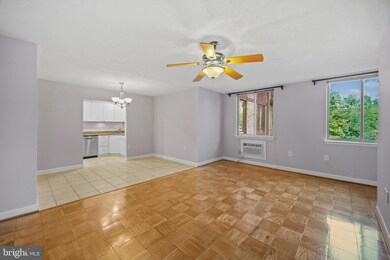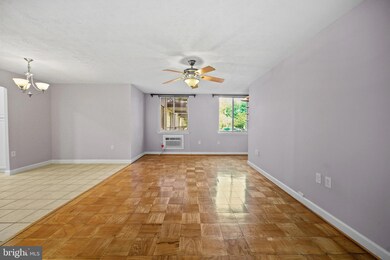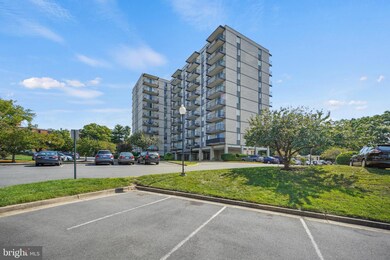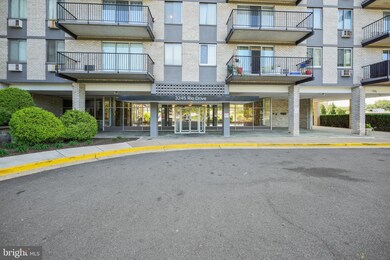
Barcroft Hills Condominium 3245 Rio Dr Unit 213 Baileys Crossroads, VA 22041
Lake Barcroft NeighborhoodHighlights
- Open Floorplan
- Upgraded Countertops
- Elevator
- Wood Flooring
- Community Pool
- Non-Monitored Security
About This Home
As of October 2024Prime location! All utilities are included in HOA. Fresh New Paint. Updates! New pavement being applied in the community.
Freshly painted throughout the entire apartment
Sleek granite kitchen countertops
Beautiful hardwood floors
Garbage disposer installed in 2014
Stainless steel dishwasher and over-the-oven microwave installed in 2020
2 new wall AC units installed in 2023
Spacious bedroom with 2 closets
Additional storage space is assigned
Pool
Location Highlights:
Eden Center: A vibrant Vietnamese shopping center with over 100 stores, including restaurants, jewelry shops, and more
Cherry Hill Farmhouse: A mid-19th-century farmhouse offering a glimpse into the area’s agricultural past
Settle Down Easy Brewing Co.: A local brewery known for craft beers and a welcoming atmosphere
Falls Church Farmers Market: Popular for fresh produce, baked goods, and local products
Big Chimneys Park: A park with historical significance, modern playgrounds, and picnic areas
Larry Graves Park: Offers sports fields and recreational facilities
Seven Corners Shopping Center: Less than a mile away, featuring Target, Home Depot, and dining options
Culmore Shopping Center: Within a 17-minute walk, offering grocery stores, restaurants, and shops
Glen Forest Shopping Center: Nearby with a variety of shops and services
Key Roads: Easy access to Leesburg Pike (Route 7), Columbia Pike (Route 244), and I-395, providing quick travel to Washington, D.C., the Pentagon, Arlington, and Alexandria.
This apartment is in an ideal location for convenient living with all modern amenities close by!
Property Details
Home Type
- Condominium
Est. Annual Taxes
- $972
Year Built
- Built in 1967
HOA Fees
- $591 Monthly HOA Fees
Home Design
- Plaster Walls
Interior Spaces
- 804 Sq Ft Home
- Property has 1 Level
- Open Floorplan
- Window Screens
- Combination Dining and Living Room
- Wood Flooring
- Non-Monitored Security
- Upgraded Countertops
Bedrooms and Bathrooms
- 1 Main Level Bedroom
- En-Suite Primary Bedroom
- 1 Full Bathroom
Schools
- Glasgow Middle School
- Stuart High School
Utilities
- Cooling System Mounted In Outer Wall Opening
- Wall Furnace
- Natural Gas Water Heater
- Cable TV Available
Listing and Financial Details
- Assessor Parcel Number 0611 14 0213
Community Details
Overview
- Association fees include a/c unit(s), air conditioning, electricity, gas, heat, insurance, parking fee, pool(s), reserve funds, road maintenance, sewer, snow removal, trash, water, laundry
- High-Rise Condominium
- Barcroft Hills Subdivision, A Real Gem For The Price Floorplan
- Barcroft Hills Community
Amenities
- Common Area
- Laundry Facilities
- Elevator
- Community Storage Space
Recreation
Pet Policy
- Pets Allowed
Security
- Fire and Smoke Detector
- Fire Sprinkler System
Map
About Barcroft Hills Condominium
Home Values in the Area
Average Home Value in this Area
Property History
| Date | Event | Price | Change | Sq Ft Price |
|---|---|---|---|---|
| 10/25/2024 10/25/24 | Sold | $198,000 | -1.0% | $246 / Sq Ft |
| 10/04/2024 10/04/24 | Pending | -- | -- | -- |
| 10/03/2024 10/03/24 | Price Changed | $199,900 | -1.0% | $249 / Sq Ft |
| 09/26/2024 09/26/24 | Price Changed | $202,000 | -1.0% | $251 / Sq Ft |
| 09/12/2024 09/12/24 | For Sale | $204,000 | +63.9% | $254 / Sq Ft |
| 10/10/2012 10/10/12 | Sold | $124,500 | -3.1% | $155 / Sq Ft |
| 09/12/2012 09/12/12 | Pending | -- | -- | -- |
| 09/09/2012 09/09/12 | For Sale | $128,500 | -- | $160 / Sq Ft |
Tax History
| Year | Tax Paid | Tax Assessment Tax Assessment Total Assessment is a certain percentage of the fair market value that is determined by local assessors to be the total taxable value of land and additions on the property. | Land | Improvement |
|---|---|---|---|---|
| 2024 | $2,233 | $192,750 | $39,000 | $153,750 |
| 2023 | $2,092 | $185,340 | $37,000 | $148,340 |
| 2022 | $1,944 | $170,040 | $34,000 | $136,040 |
| 2021 | $1,995 | $170,040 | $34,000 | $136,040 |
| 2020 | $1,846 | $156,000 | $31,000 | $125,000 |
| 2019 | $1,678 | $141,820 | $28,000 | $113,820 |
| 2018 | $1,631 | $141,820 | $28,000 | $113,820 |
| 2017 | $1,727 | $148,760 | $30,000 | $118,760 |
| 2016 | $1,436 | $123,970 | $25,000 | $98,970 |
| 2015 | $1,356 | $121,540 | $24,000 | $97,540 |
| 2014 | $1,261 | $113,220 | $23,000 | $90,220 |
Mortgage History
| Date | Status | Loan Amount | Loan Type |
|---|---|---|---|
| Open | $158,400 | New Conventional | |
| Previous Owner | $100,000 | Credit Line Revolving | |
| Previous Owner | $125,000 | New Conventional |
Deed History
| Date | Type | Sale Price | Title Company |
|---|---|---|---|
| Deed | $198,000 | Old Republic National Title In | |
| Deed | -- | None Available | |
| Warranty Deed | $124,500 | -- | |
| Deed | $125,000 | -- |
Similar Homes in Baileys Crossroads, VA
Source: Bright MLS
MLS Number: VAFX2200070
APN: 0611-14-0213
- 3245 Rio Dr Unit 903
- 3245 Rio Dr Unit 504
- 3245 Rio Dr Unit 304
- 3245 Rio Dr Unit 912
- 6145 Leesburg Pike Unit 607
- 6133 Leesburg Pike Unit 201
- 3332 Lakeside View Dr Unit 47
- 6324 Anneliese Dr
- 3108 Juniper Ln
- 3119 Celadon Ln
- 6180 Greenwood Dr Unit 101
- 3127 Worthington Cir
- 6174 Greenwood Dr Unit 201
- 3051 Patrick Henry Dr Unit 201
- 3106 Juniper Ln
- 3039 Patrick Henry Dr Unit 102
- 3416 Mansfield Rd
- 3414 Blair Rd
- 3430 Blair Rd
- 3016 Fallswood Glen Ct
