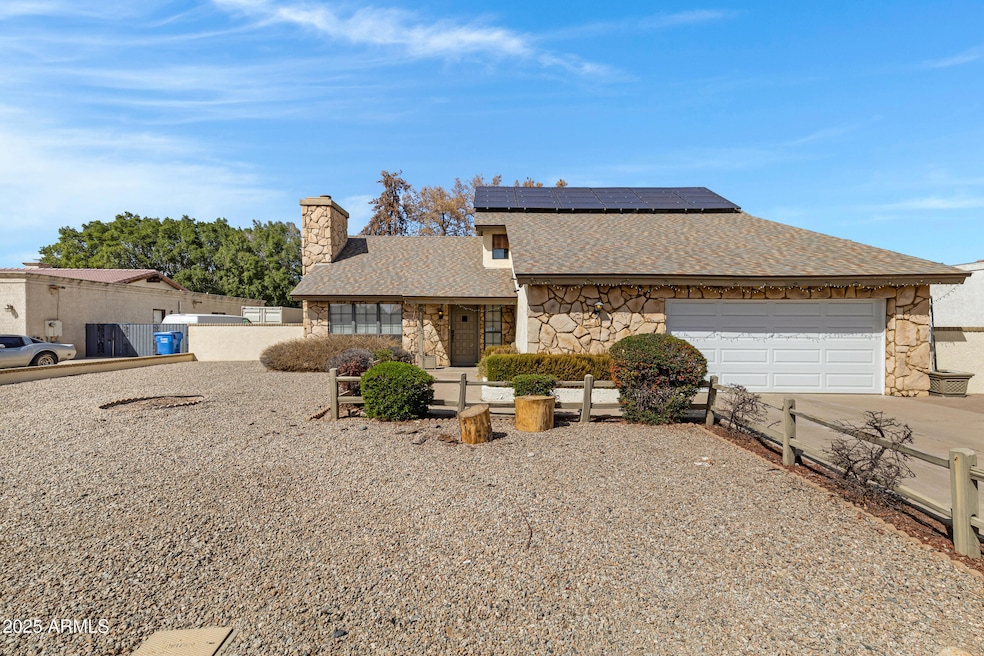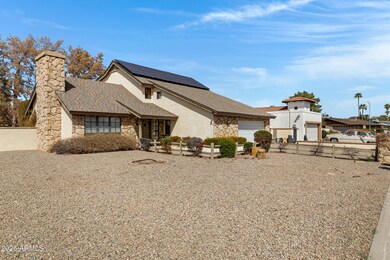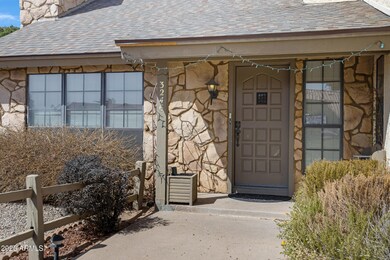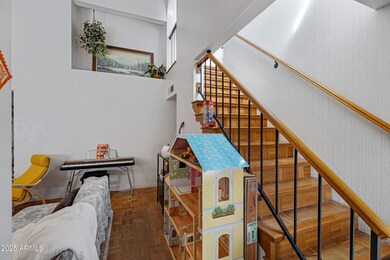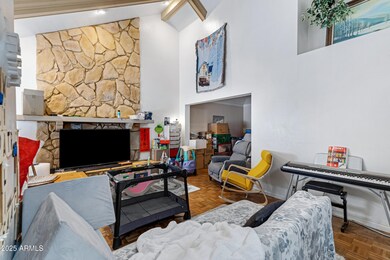
3246 W Monte Cristo Ave Phoenix, AZ 85053
Deer Valley NeighborhoodHighlights
- Solar Power System
- Vaulted Ceiling
- Balcony
- Greenway High School Rated A-
- No HOA
- 3-minute walk to Conocido Park
About This Home
As of April 2025Welcome to this charming 3-bedroom, 2-bathroom home located at 3246 W Monte Cristo Ave in Phoenix, AZ 85053. This spacious 2,382 sq ft residence, built in 1983, offers a blend of classic design and modern amenities.
As you enter, you're greeted by a living room with vaulted ceilings and a wood-burning fireplace, creating a warm and inviting atmosphere. The unique spiral staircase adds character and leads to an upstairs den, perfect for a home office or entertainment area.
The kitchen is designed for both functionality and style, providing ample space for culinary endeavors. Adjacent to the kitchen, the dining area is ideal for gatherings. The property boasts a central vacuum system, enhancing convenience for everyday cleaning. The 2-car garage features an insulated workspace equipped with air conditioning, catering to hobbyists and DIY enthusiasts. Additionally, the functional attic offers versatility, serving as extra storage, an office, or even a potential extra bedroom (as shown).
Situated on a generous 9,975 sq ft lot, the outdoor space provides ample opportunities for gardening, recreation, or future customization.
This home is centrally located, offering quick access to great schools and top dining, shopping, & entertainment options. Just minutes away from popular spots like:
- Arrowhead Towne Center & Norterra for shopping & dining
- Easy access to major freeways for quick commutes
- Only 25 minutes to Phoenix Sky Harbor Airport, perfect for travelers!
With its unique features, flexible spaces, prime location, no HOA, and owned outright solar panels, this home is a rare find in Phoenix!
Home Details
Home Type
- Single Family
Est. Annual Taxes
- $2,103
Year Built
- Built in 1983
Lot Details
- 9,975 Sq Ft Lot
- Cul-De-Sac
- Block Wall Fence
Parking
- 3 Open Parking Spaces
- 2 Car Garage
Home Design
- Wood Frame Construction
- Composition Roof
- Stucco
Interior Spaces
- 2,382 Sq Ft Home
- 1-Story Property
- Central Vacuum
- Vaulted Ceiling
- Living Room with Fireplace
- Eat-In Kitchen
Bedrooms and Bathrooms
- 3 Bedrooms
- Primary Bathroom is a Full Bathroom
- 2 Bathrooms
- Dual Vanity Sinks in Primary Bathroom
Eco-Friendly Details
- Solar Power System
Outdoor Features
- Balcony
- Outdoor Storage
Schools
- Sunburst Elementary School
- Desert Foothills Middle School
- Greenway High School
Utilities
- Cooling Available
- Heating Available
Community Details
- No Home Owners Association
- Association fees include no fees
- Built by Douglas McGrew Developments
- Palmcroft Estates Subdivision
Listing and Financial Details
- Tax Lot 12
- Assessor Parcel Number 207-42-012
Map
Home Values in the Area
Average Home Value in this Area
Property History
| Date | Event | Price | Change | Sq Ft Price |
|---|---|---|---|---|
| 04/07/2025 04/07/25 | Sold | $450,000 | 0.0% | $189 / Sq Ft |
| 03/07/2025 03/07/25 | Pending | -- | -- | -- |
| 03/02/2025 03/02/25 | For Sale | $450,000 | +50.0% | $189 / Sq Ft |
| 05/31/2019 05/31/19 | Sold | $300,000 | 0.0% | $126 / Sq Ft |
| 05/03/2019 05/03/19 | Pending | -- | -- | -- |
| 04/29/2019 04/29/19 | For Sale | $299,900 | -- | $126 / Sq Ft |
Tax History
| Year | Tax Paid | Tax Assessment Tax Assessment Total Assessment is a certain percentage of the fair market value that is determined by local assessors to be the total taxable value of land and additions on the property. | Land | Improvement |
|---|---|---|---|---|
| 2025 | $2,103 | $19,635 | -- | -- |
| 2024 | $2,063 | $18,700 | -- | -- |
| 2023 | $2,063 | $33,010 | $6,600 | $26,410 |
| 2022 | $1,990 | $25,820 | $5,160 | $20,660 |
| 2021 | $2,041 | $23,780 | $4,750 | $19,030 |
| 2020 | $1,986 | $22,100 | $4,420 | $17,680 |
| 2019 | $1,949 | $21,130 | $4,220 | $16,910 |
| 2018 | $1,894 | $19,820 | $3,960 | $15,860 |
| 2017 | $1,889 | $17,730 | $3,540 | $14,190 |
| 2016 | $1,855 | $16,920 | $3,380 | $13,540 |
| 2015 | $1,721 | $16,560 | $3,310 | $13,250 |
Mortgage History
| Date | Status | Loan Amount | Loan Type |
|---|---|---|---|
| Open | $426,500 | New Conventional | |
| Previous Owner | $100,000 | Credit Line Revolving | |
| Previous Owner | $222,800 | New Conventional | |
| Previous Owner | $31,497 | Credit Line Revolving | |
| Previous Owner | $190,000 | New Conventional | |
| Previous Owner | $101,000 | Credit Line Revolving | |
| Previous Owner | $80,000 | Unknown | |
| Previous Owner | $71,600 | Unknown |
Deed History
| Date | Type | Sale Price | Title Company |
|---|---|---|---|
| Warranty Deed | $450,000 | First American Title Insurance | |
| Warranty Deed | $300,000 | Security Title Agency Inc | |
| Quit Claim Deed | -- | None Available | |
| Quit Claim Deed | -- | Chicago Title Insurance Co | |
| Interfamily Deed Transfer | -- | Stewart Title & Trust |
Similar Homes in the area
Source: Arizona Regional Multiple Listing Service (ARMLS)
MLS Number: 6828884
APN: 207-42-012
- 3125 W Waltann Ln
- 15850 N 35th Ave Unit 1
- 15850 N 35th Ave Unit 6
- 16044 N 35th Ave
- 3369 W Sandra Terrace
- 3061 W Betty Elyse Ln
- 3535 W Monte Cristo Ave Unit 101A
- 3145 W Sandra Terrace
- 16050 N 35th Dr
- 3015 W Tierra Buena Ln
- 3606 W Le Marche Ave
- 3121 W Greenway Rd
- 3047 W Sandra Terrace
- 3535 W Tierra Buena Ln Unit 256
- 3535 W Tierra Buena Ln Unit 229
- 3535 W Tierra Buena Ln Unit N156
- 3201 W Caribbean Ln
- 3429 W Aire Libre Ave
- 3346 W Aire Libre Ave
- 3601 W Tierra Buena Ln Unit 233
