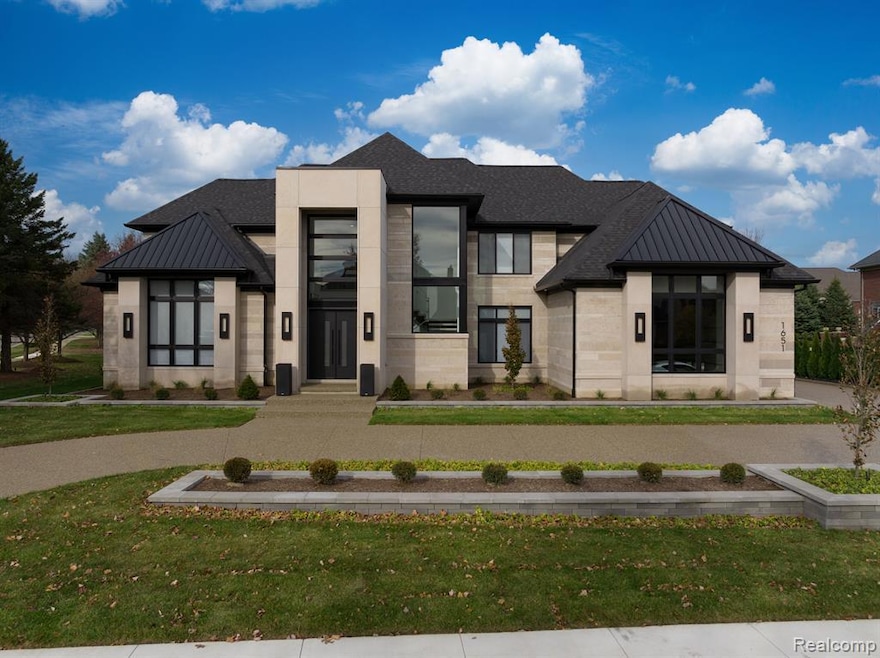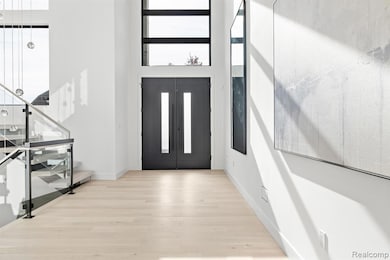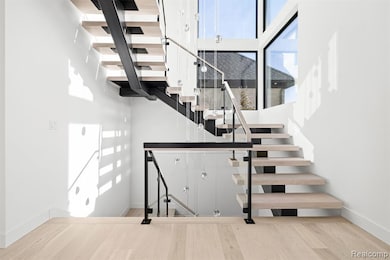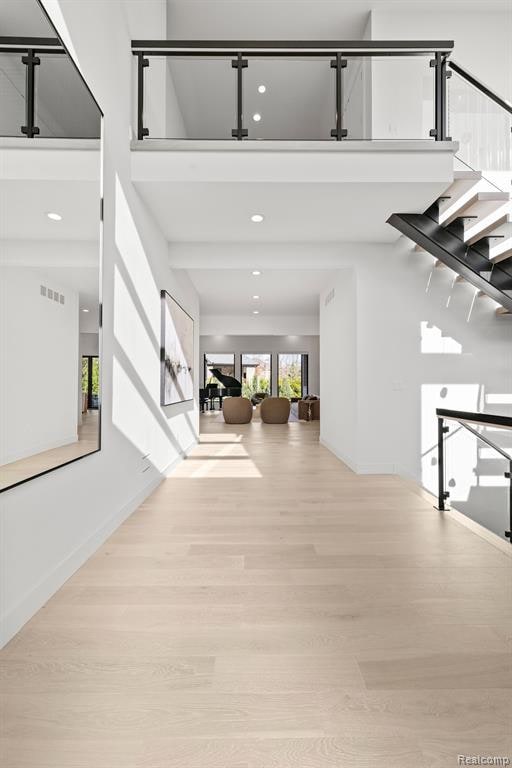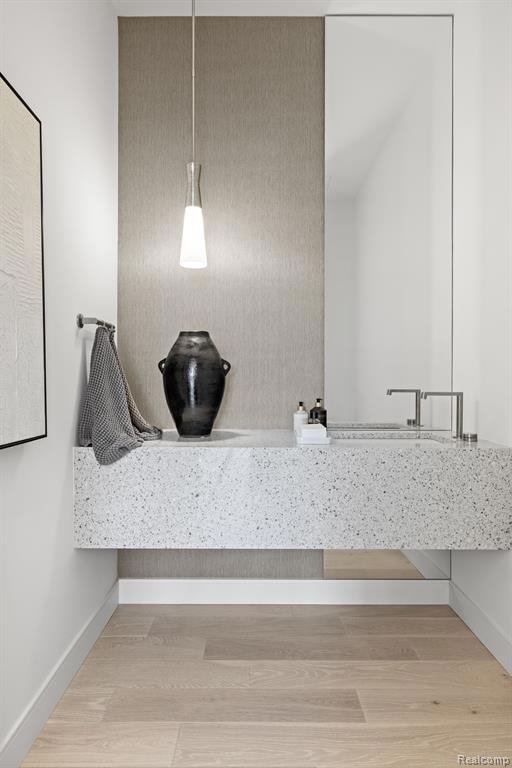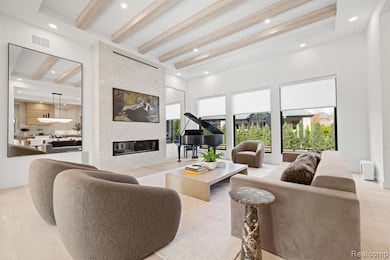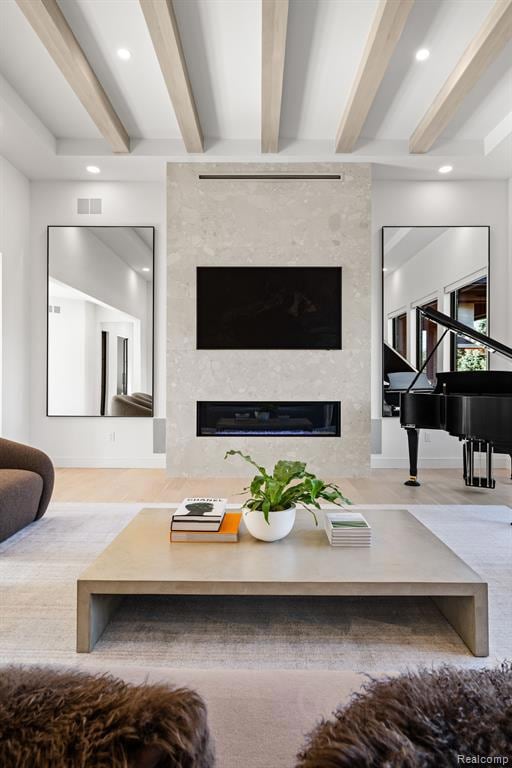
$4,000,000 Open Sun 1PM - 3PM
- 5 Beds
- 7 Baths
- 5,040 Sq Ft
- 3278 Baron Dr
- Bloomfield Township, MI
**MOVE-IN-READY** The Ashley is nestled in the highly sought-after Baron Estates of Bloomfield Hills. This stunning brand new modern luxury home, meticulously crafted by Sapphire Luxury Homes, offers an unparalleled combination of elegance, comfort, and convenience. Boasting an open-concept layout, this home features 5 spacious bedroom suites, including a luxurious 2nd floor primary retreat with
Saba Katto Sapphire Realty
