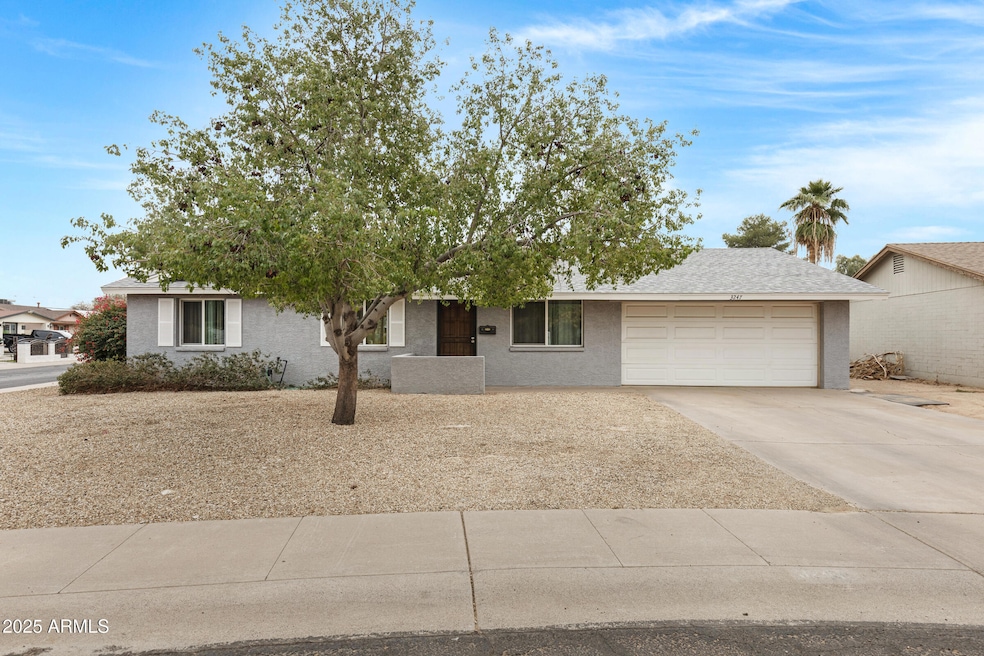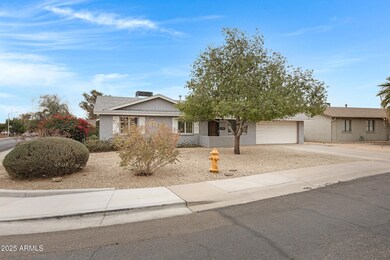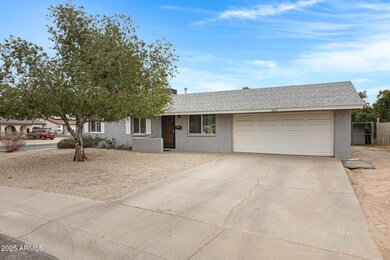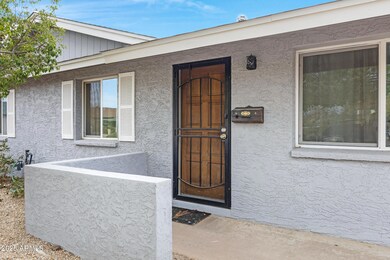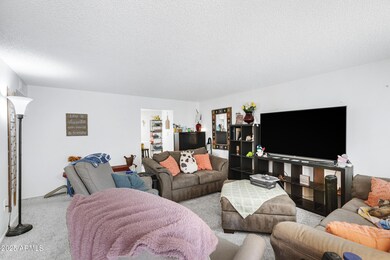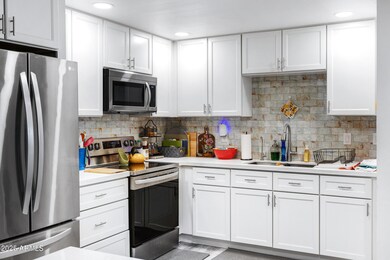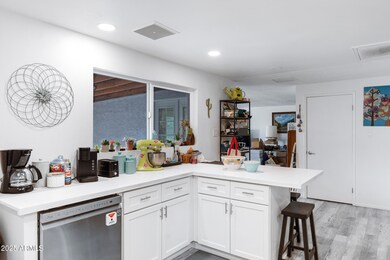
3247 E Friess Dr Phoenix, AZ 85032
Paradise Valley NeighborhoodHighlights
- RV Gated
- Fireplace in Primary Bedroom
- No HOA
- Shadow Mountain High School Rated A-
- Corner Lot
- 3-minute walk to Venturoso Park
About This Home
As of April 2025This charming 4 bed / 2 bath home offers the perfect combination of location, comfort & upgrades—just minutes from the Valley's best shopping, dining & entertainment. With no HOA and set on a desirable corner lot, this property boasts excellent curb appeal, a low-maintenance front yard, & a 2-car garage. Recent updates in 2021 include a full kitchen remodel, bathroom remodel, interior paint, & new carpet. Inside, you'll find a spacious family room with a cozy fireplace. The chef's kitchen features crisp cabinetry, sleek quartz countertops, stainless steel appliances, pantry storage, an electric cooktop, & a large peninsula with a breakfast bar, and a quaint eat-in nook—ideal for family gatherings. The primary suite is a true retreat with its own fireplace, en-suite bath with a walk-in shower, & private exit to the backyard. Three additional bedrooms provide versatile space for family or guests, while the guest bathroom includes a shower-tub combo. The backyard is designed for relaxation & entertainment, with both covered & uncovered patio areas overlooking a lush grassy lawn. Large storage sheds add practicality to this expansive outdoor space.
Enjoy peace of mind knowing this home has been well-maintained by one owner since 1969! Recent maintenance items include a new water heater in 2021, an upgraded HVAC system in 2018, & nearly all new windows installed in 2021. Don't miss the opportunity to make this beautiful home yours!
Last Agent to Sell the Property
RHouse Realty Brokerage Phone: 480-270-5782 License #SA556276000
Home Details
Home Type
- Single Family
Est. Annual Taxes
- $1,569
Year Built
- Built in 1969
Lot Details
- 8,175 Sq Ft Lot
- Chain Link Fence
- Corner Lot
- Backyard Sprinklers
- Sprinklers on Timer
- Grass Covered Lot
Parking
- 2 Car Garage
- RV Gated
Home Design
- Composition Roof
- Block Exterior
- Stucco
Interior Spaces
- 1,999 Sq Ft Home
- 1-Story Property
- Ceiling height of 9 feet or more
- Ceiling Fan
- Family Room with Fireplace
- 2 Fireplaces
- Washer and Dryer Hookup
Kitchen
- Kitchen Updated in 2021
- Eat-In Kitchen
- Breakfast Bar
- Built-In Microwave
Flooring
- Floors Updated in 2021
- Carpet
- Laminate
Bedrooms and Bathrooms
- 4 Bedrooms
- Fireplace in Primary Bedroom
- Bathroom Updated in 2021
- 2 Bathrooms
Accessible Home Design
- Grab Bar In Bathroom
- No Interior Steps
Outdoor Features
- Outdoor Storage
Schools
- Indian Bend Elementary School
- Shea Middle School
- Shadow Mountain High School
Utilities
- Cooling Available
- Heating System Uses Natural Gas
- High Speed Internet
- Cable TV Available
Listing and Financial Details
- Tax Lot 37
- Assessor Parcel Number 214-61-244
Community Details
Overview
- No Home Owners Association
- Association fees include no fees
- Built by JOHN F LONG
- Paradise Valley Oasis No. 2 A West Subdivision
Recreation
- Community Playground
- Bike Trail
Map
Home Values in the Area
Average Home Value in this Area
Property History
| Date | Event | Price | Change | Sq Ft Price |
|---|---|---|---|---|
| 04/22/2025 04/22/25 | Sold | $445,000 | -1.1% | $223 / Sq Ft |
| 03/24/2025 03/24/25 | Pending | -- | -- | -- |
| 03/21/2025 03/21/25 | Price Changed | $449,900 | -4.3% | $225 / Sq Ft |
| 03/05/2025 03/05/25 | Price Changed | $469,900 | -3.1% | $235 / Sq Ft |
| 02/14/2025 02/14/25 | For Sale | $485,000 | -- | $243 / Sq Ft |
Tax History
| Year | Tax Paid | Tax Assessment Tax Assessment Total Assessment is a certain percentage of the fair market value that is determined by local assessors to be the total taxable value of land and additions on the property. | Land | Improvement |
|---|---|---|---|---|
| 2025 | $1,569 | $18,597 | -- | -- |
| 2024 | $1,533 | $17,711 | -- | -- |
| 2023 | $1,533 | $36,170 | $7,230 | $28,940 |
| 2022 | $1,519 | $27,050 | $5,410 | $21,640 |
| 2021 | $1,544 | $24,420 | $4,880 | $19,540 |
| 2020 | $1,491 | $23,450 | $4,690 | $18,760 |
| 2019 | $1,498 | $20,680 | $4,130 | $16,550 |
| 2018 | $1,443 | $17,860 | $3,570 | $14,290 |
| 2017 | $1,225 | $16,820 | $3,360 | $13,460 |
| 2016 | $1,205 | $16,210 | $3,240 | $12,970 |
| 2015 | $1,118 | $15,610 | $3,120 | $12,490 |
Mortgage History
| Date | Status | Loan Amount | Loan Type |
|---|---|---|---|
| Closed | $153,200 | Purchase Money Mortgage | |
| Closed | $153,200 | Purchase Money Mortgage | |
| Closed | $163,250 | New Conventional | |
| Closed | $162,166 | Unknown | |
| Closed | $162,000 | Unknown | |
| Closed | $30,617 | Unknown | |
| Closed | $90,000 | Unknown | |
| Closed | $16,016 | Unknown | |
| Closed | $13,776 | Unknown |
Deed History
| Date | Type | Sale Price | Title Company |
|---|---|---|---|
| Interfamily Deed Transfer | -- | Accommodation | |
| Interfamily Deed Transfer | -- | American Title Svc Agency Ll | |
| Interfamily Deed Transfer | -- | American Title Service Agenc | |
| Interfamily Deed Transfer | -- | None Available |
Similar Homes in Phoenix, AZ
Source: Arizona Regional Multiple Listing Service (ARMLS)
MLS Number: 6805549
APN: 214-61-244
- 13839 N 33rd St
- 3217 E Friess Dr
- 14027 N 32nd St
- 3313 E Thunderbird Rd
- 3301 E Sharon Dr
- 3520 E Ludlow Dr
- 3028 E Friess Dr
- 14409 N 34th Way
- 3019 E Redfield Rd
- 3534 E Ludlow Dr
- 3515 E Winchcomb Dr
- 3545 E Friess Dr
- 3487 E Delcoa Dr
- 14009 N 30th St
- 14436 N 34th Place
- 13819 N 30th St
- 3437 E Acoma Dr
- 13419 N 35th St
- 3220 E Andorra Dr
- 3619 E Friess Dr
