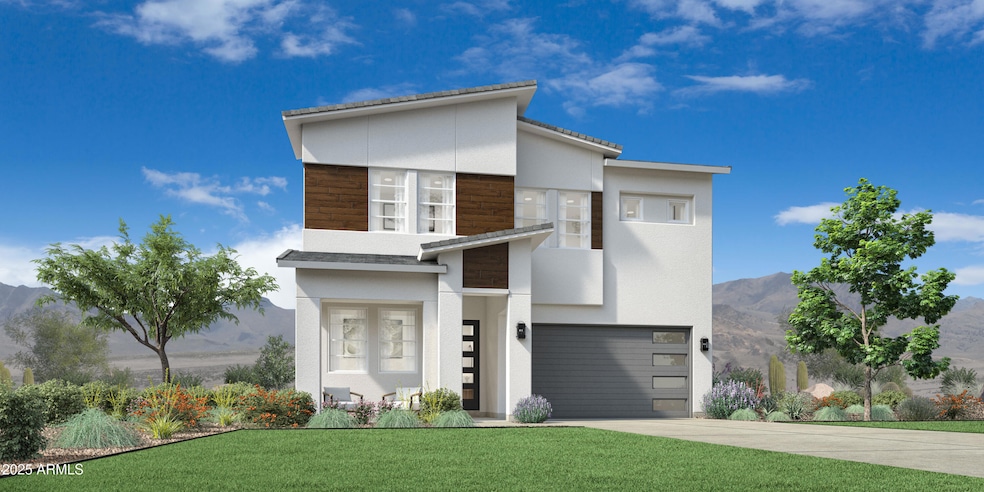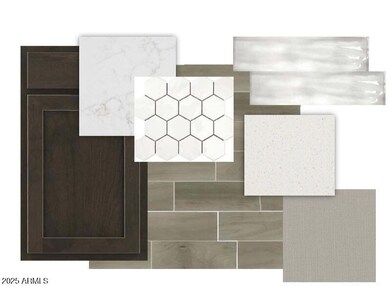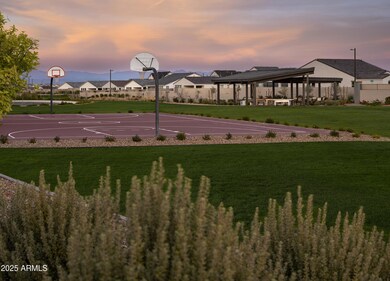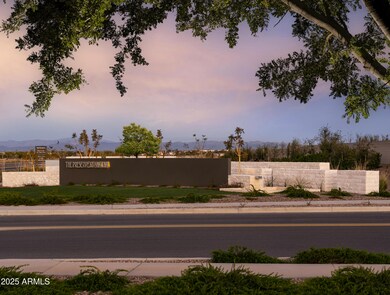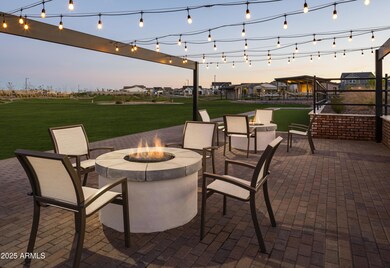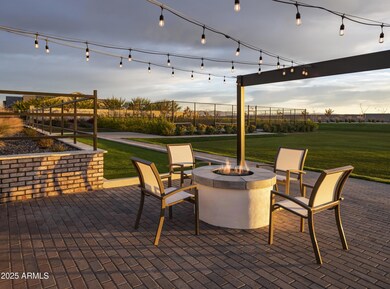
3247 Garnet St Queen Creek, AZ 85142
Skyline Ranch NeighborhoodEstimated payment $3,406/month
Highlights
- 1 Fireplace
- Dual Vanity Sinks in Primary Bathroom
- Tile Flooring
- Eat-In Kitchen
- Cooling Available
- Ceiling height of 9 feet or more
About This Home
This modern home design is available for move-in Summer 2025. The stunning kitchen is highlighted by a white tile designer backsplash, modern slate cabinets, and upgraded quartz countertops. Enjoy a cozy living room featuring a 55' electric fireplace. The primary bedroom suite is tucked away for a more intimate, private setting, including upgraded carpet and a luxurious tiled primary shower. The second-floor loft offers endless opportunities for a flexible space.
Open House Schedule
-
Saturday, April 26, 202510:00 am to 5:00 pm4/26/2025 10:00:00 AM +00:004/26/2025 5:00:00 PM +00:00Please visit sales center for accessAdd to Calendar
-
Sunday, April 27, 202510:00 am to 5:00 pm4/27/2025 10:00:00 AM +00:004/27/2025 5:00:00 PM +00:00Please visit sales center for accessAdd to Calendar
Home Details
Home Type
- Single Family
Est. Annual Taxes
- $381
Year Built
- Built in 2024 | Under Construction
Lot Details
- 5,873 Sq Ft Lot
- Desert faces the front of the property
- Block Wall Fence
HOA Fees
- $198 Monthly HOA Fees
Parking
- 2 Car Garage
Home Design
- Wood Frame Construction
- Concrete Roof
- Stone Exterior Construction
- Stucco
Interior Spaces
- 2,612 Sq Ft Home
- 2-Story Property
- Ceiling height of 9 feet or more
- 1 Fireplace
- Washer and Dryer Hookup
Kitchen
- Eat-In Kitchen
- Built-In Microwave
Flooring
- Carpet
- Tile
Bedrooms and Bathrooms
- 4 Bedrooms
- Primary Bathroom is a Full Bathroom
- 2.5 Bathrooms
- Dual Vanity Sinks in Primary Bathroom
Schools
- Skyline Ranch Elementary School
- San Tan Foothills High School
Utilities
- Cooling Available
- Heating System Uses Natural Gas
- Water Softener
Community Details
- Association fees include ground maintenance
- Preserve At San Tan Association, Phone Number (602) 957-9191
- Built by Toll Brothers AZ LP
- The Preserve San Tan Unit 2A Subdivision
Listing and Financial Details
- Tax Lot 1143
- Assessor Parcel Number 509-04-820
Map
Home Values in the Area
Average Home Value in this Area
Tax History
| Year | Tax Paid | Tax Assessment Tax Assessment Total Assessment is a certain percentage of the fair market value that is determined by local assessors to be the total taxable value of land and additions on the property. | Land | Improvement |
|---|---|---|---|---|
| 2025 | $111 | -- | -- | -- |
| 2024 | $111 | -- | -- | -- |
| 2023 | $111 | $7,046 | $7,046 | $0 |
| 2022 | $0 | $1,950 | $1,950 | $0 |
| 2021 | $111 | $2,080 | $0 | $0 |
| 2020 | $138 | $2,080 | $0 | $0 |
Property History
| Date | Event | Price | Change | Sq Ft Price |
|---|---|---|---|---|
| 04/11/2025 04/11/25 | Price Changed | $570,000 | -2.6% | $218 / Sq Ft |
| 02/08/2025 02/08/25 | Price Changed | $584,995 | -4.9% | $224 / Sq Ft |
| 01/30/2025 01/30/25 | Price Changed | $614,995 | +0.8% | $235 / Sq Ft |
| 12/12/2024 12/12/24 | For Sale | $609,995 | -- | $234 / Sq Ft |
Deed History
| Date | Type | Sale Price | Title Company |
|---|---|---|---|
| Special Warranty Deed | -- | -- | |
| Special Warranty Deed | $21,124,000 | Landmark Ttl Assurance Agcy |
Mortgage History
| Date | Status | Loan Amount | Loan Type |
|---|---|---|---|
| Previous Owner | $11,124,000 | Purchase Money Mortgage |
Similar Homes in Queen Creek, AZ
Source: Arizona Regional Multiple Listing Service (ARMLS)
MLS Number: 6793726
APN: 509-99-533
- 3325 Garnet St
- 3247 Garnet St
- 3250 Garnet St
- 3572 W Horse Trail Way
- 3588 W Horse Trail Way
- 3294 Storm Cloud St
- 3307 Storm Cloud St
- 3273 Storm Cloud St
- 3440 Sunstone Dr
- 3390 Sunstone Dr
- 3362 Sunstone Dr
- 3494 Sunstone Dr
- 3332 Sunstone Dr
- 3504 Sunstone Dr
- 2887 W Chevelon Dr
- 3419 Sunstone Dr
- 35612 Lodestone Dr
- 2871 W Chevelon Dr
- 3391 Sunstone Dr
- 3363 Sunstone Dr
