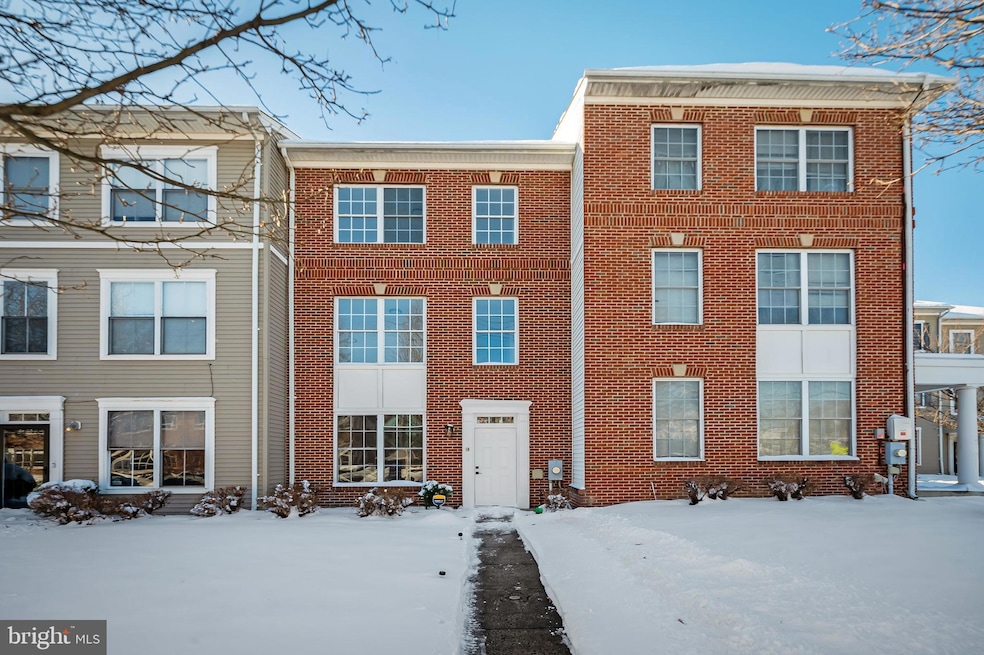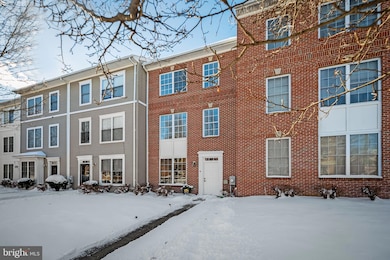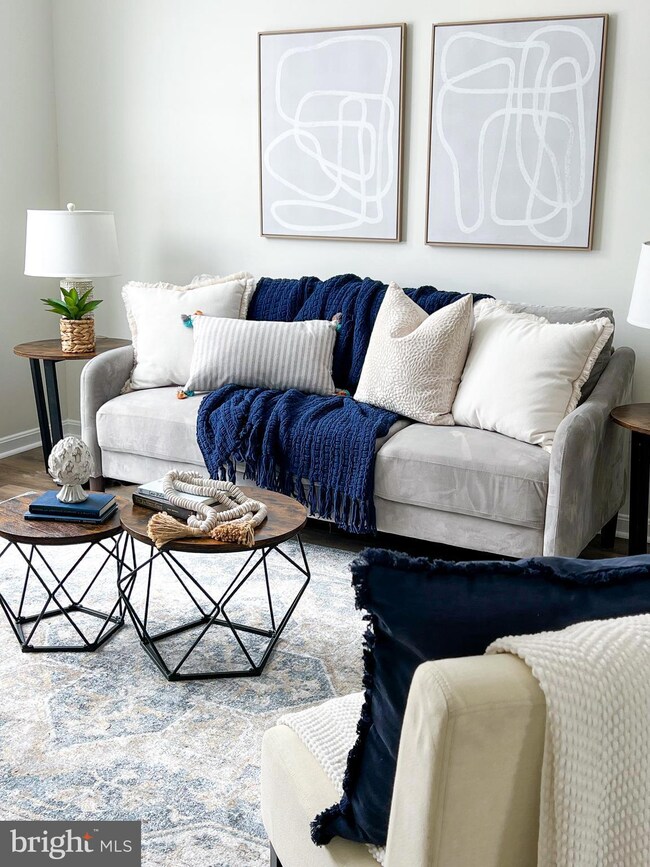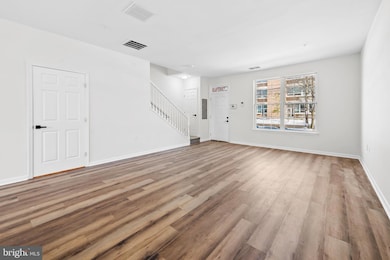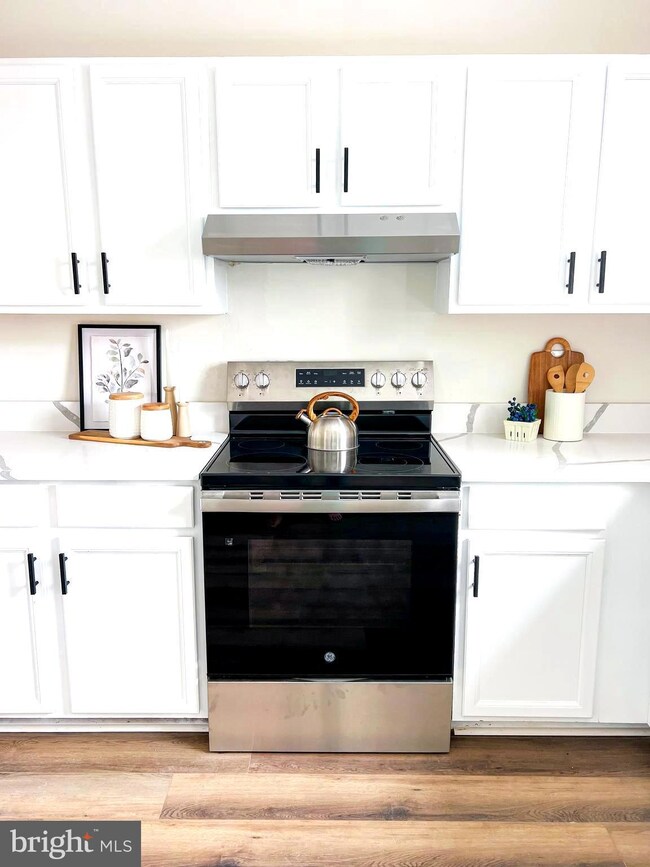
3247 Stanton Rd SE Washington, DC 20020
Douglass NeighborhoodHighlights
- Open Floorplan
- Ceiling height of 9 feet or more
- Stainless Steel Appliances
- Colonial Architecture
- Upgraded Countertops
- Family Room Off Kitchen
About This Home
As of March 2025Nestled in the vibrant Southeast quadrant of Washington, D.C., 3247 Stanton Rd SE offers a harmonious blend of modern luxury and urban convenience. This meticulously renovated townhouse boasts impressive ceiling heights throughout, enhancing the sense of space and openness in every room.
The main level is a testament to contemporary design, featuring brand-new luxury vinyl plank (LVP) flooring that combines durability with style. The expansive entertaining area is perfect for hosting gatherings, seamlessly flowing into a state-of-the-art kitchen equipped with stainless steel appliances and pristine quartz countertops. The addition of matte black finishes in the upgraded lighting fixtures and new interior and exterior doors adds a touch of sophistication. For added convenience, a laundry area is thoughtfully situated on the main level.
Ascending to the second floor, you'll find two generously sized bedrooms, each offering walk-in closets that cater to ample storage needs. These bedrooms share a well-appointed Jack and Jill bathroom, complete with a double bowl vanity, ensuring both functionality and comfort.
The third floor is dedicated to the primary suite, providing a private retreat for homeowners. This spacious sanctuary is complemented by a versatile bonus room, ideal for a home office or an additional bedroom, allowing for personalized use of the entire floor.
Beyond the exquisite interiors, the location of 3247 Stanton Rd SE is a significant draw. Situated near the National Mall, residents have easy access to iconic landmarks such as the Lincoln Memorial and the Washington Monument, offering rich cultural and historical experiences.
In summary, 3247 Stanton Rd SE is more than just a residence; it's a lifestyle choice. With its modern amenities, thoughtful design, and proximity to some of Washington, D.C.'s top attractions, this property presents a unique opportunity for discerning homebuyers seeking both luxury and convenience in the nation's capital.
Townhouse Details
Home Type
- Townhome
Est. Annual Taxes
- $4,371
Year Built
- Built in 2007
HOA Fees
- $68 Monthly HOA Fees
Home Design
- Colonial Architecture
- Brick Exterior Construction
- Brick Foundation
- Slab Foundation
- Architectural Shingle Roof
Interior Spaces
- 2,040 Sq Ft Home
- Property has 3 Levels
- Open Floorplan
- Ceiling height of 9 feet or more
- Double Hung Windows
- Insulated Doors
- Six Panel Doors
- Family Room Off Kitchen
- Laundry on main level
Kitchen
- Electric Oven or Range
- Dishwasher
- Stainless Steel Appliances
- Upgraded Countertops
Flooring
- Carpet
- Ceramic Tile
- Luxury Vinyl Plank Tile
Bedrooms and Bathrooms
- 4 Bedrooms
- Dual Flush Toilets
Home Security
Parking
- On-Street Parking
- Off-Street Parking
Utilities
- Forced Air Heating and Cooling System
- Cooling System Utilizes Natural Gas
- Vented Exhaust Fan
- 200+ Amp Service
- Natural Gas Water Heater
Additional Features
- More Than Two Accessible Exits
- Energy-Efficient Appliances
- 1,809 Sq Ft Lot
Listing and Financial Details
- Tax Lot 233
- Assessor Parcel Number 5890//0233
Community Details
Overview
- Association fees include lawn maintenance, trash, snow removal
- Henson Ridge HOA
- Randle Heights Subdivision
Security
- Fire Sprinkler System
Map
Home Values in the Area
Average Home Value in this Area
Property History
| Date | Event | Price | Change | Sq Ft Price |
|---|---|---|---|---|
| 03/04/2025 03/04/25 | Sold | $450,000 | +1.1% | $221 / Sq Ft |
| 01/27/2025 01/27/25 | Pending | -- | -- | -- |
| 01/24/2025 01/24/25 | For Sale | $444,900 | 0.0% | $218 / Sq Ft |
| 01/13/2025 01/13/25 | Pending | -- | -- | -- |
| 01/09/2025 01/09/25 | For Sale | $444,900 | -- | $218 / Sq Ft |
Tax History
| Year | Tax Paid | Tax Assessment Tax Assessment Total Assessment is a certain percentage of the fair market value that is determined by local assessors to be the total taxable value of land and additions on the property. | Land | Improvement |
|---|---|---|---|---|
| 2024 | $4,371 | $514,280 | $130,430 | $383,850 |
| 2023 | $4,270 | $502,380 | $127,080 | $375,300 |
| 2022 | $3,870 | $455,350 | $123,390 | $331,960 |
| 2021 | $3,238 | $420,700 | $121,560 | $299,140 |
| 2020 | $2,636 | $385,840 | $118,000 | $267,840 |
| 2019 | $2,424 | $360,080 | $116,680 | $243,400 |
| 2018 | $2,266 | $339,930 | $0 | $0 |
| 2017 | $2,189 | $330,020 | $0 | $0 |
| 2016 | $2,018 | $309,070 | $0 | $0 |
| 2015 | $1,994 | $306,030 | $0 | $0 |
| 2014 | $1,939 | $298,350 | $0 | $0 |
Mortgage History
| Date | Status | Loan Amount | Loan Type |
|---|---|---|---|
| Open | $84,800 | New Conventional | |
| Open | $374,073 | New Conventional | |
| Previous Owner | $318,707 | New Conventional |
Deed History
| Date | Type | Sale Price | Title Company |
|---|---|---|---|
| Special Warranty Deed | $450,000 | Old Republic National Title |
About the Listing Agent

Meet Michael Soper, Maryland’s leading real estate agent on the state’s #1 home sale team, The W Home Group of Next Step Realty. Over the past 18 months, he has successfully closed more than 100 transactions and surpassed $50 million in total sales volume. Michael’s decade of high-level investing experience informs every strategy he employs—treating each property like an asset with long-term potential for growth, appreciation, and exclusivity.
Backed by a dedicated full-time staff of
Michael's Other Listings
Source: Bright MLS
MLS Number: DCDC2171920
APN: 5890-0233
- 3146 15th Place SE
- 1432 Tobias Dr SE
- 3300 18th Place SE
- 1877 Tubman Rd SE
- 0 Bruce Place SE Unit DCDC2187340
- 1900 Tremont St SE
- 1027 Cook Dr SE
- 2014 Savannah Place SE
- 1907 Frederick Douglass Ct SE
- 2026 Savannah Place SE
- 1913 Trenton Place SE
- 2015 Tremont St SE
- 3105 22nd St SE
- 1916 Mississippi Ave SE
- 3019 Stanton Rd SE
- 2030 Jasper St SE
- 3026 Stanton Rd SE
- 1601 Gainesville St SE Unit 201
- 1707 Gainesville St SE Unit 202
- 2334 Elvans Rd SE
