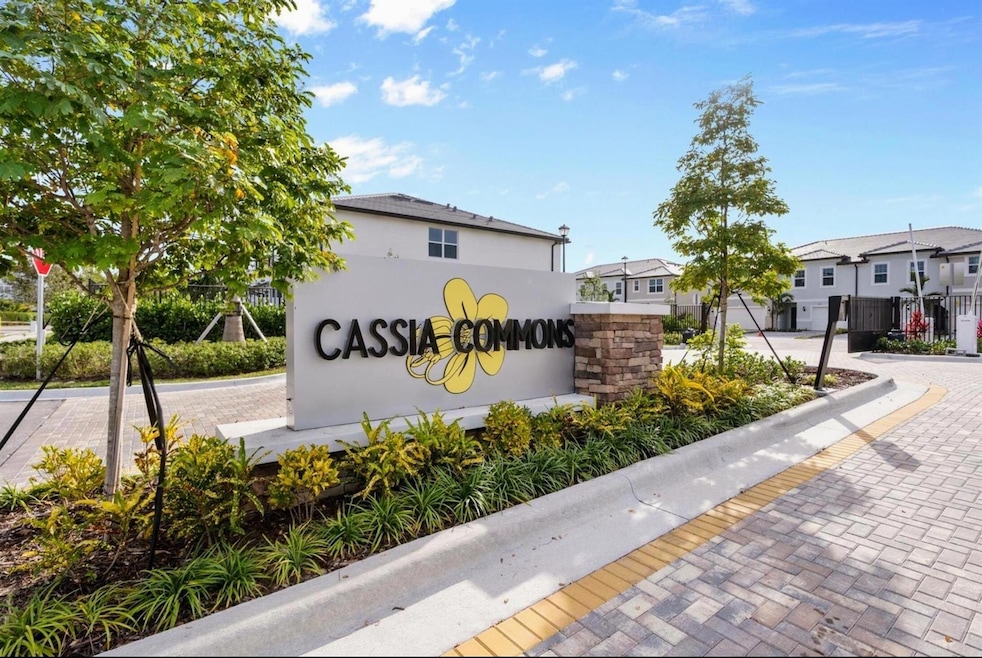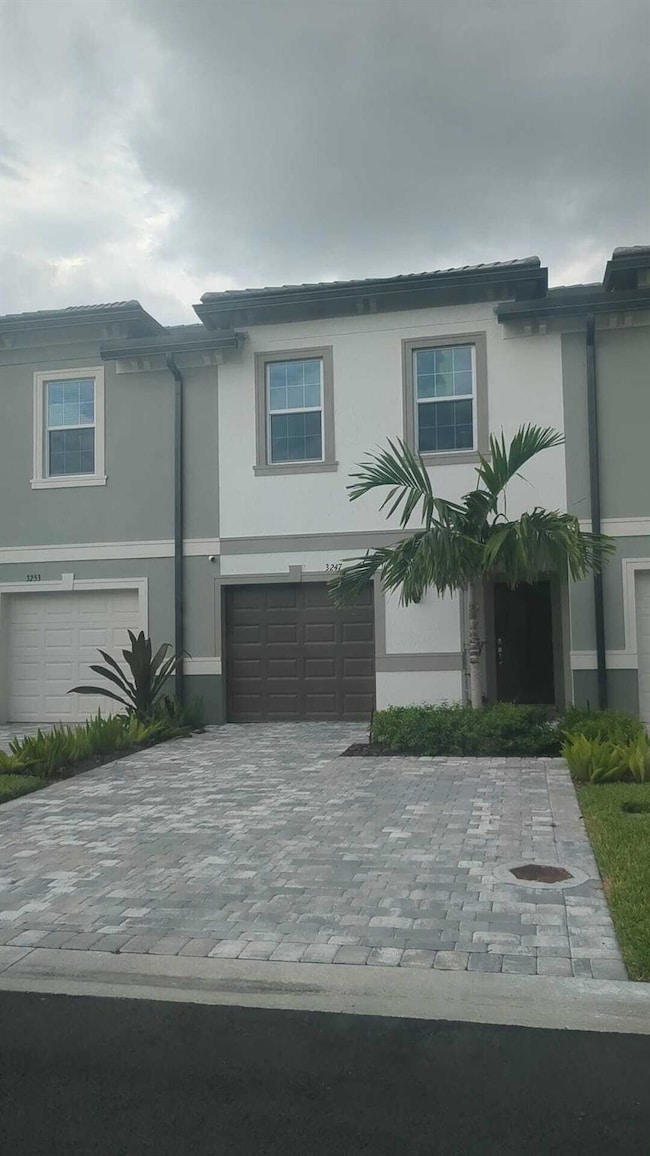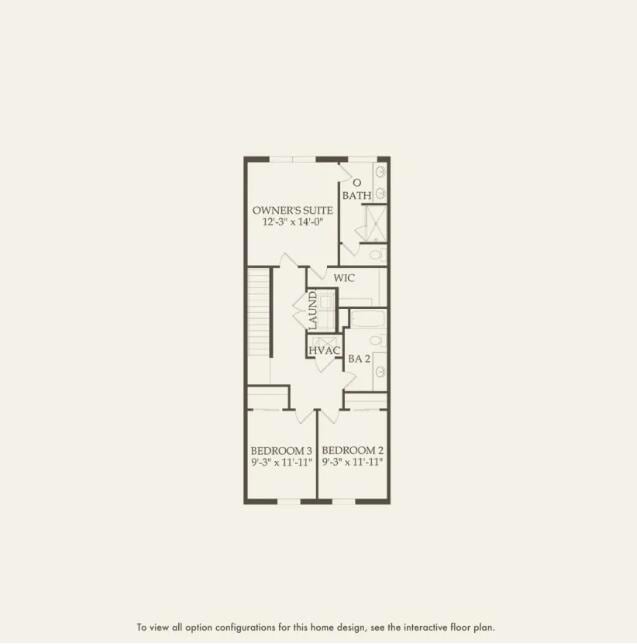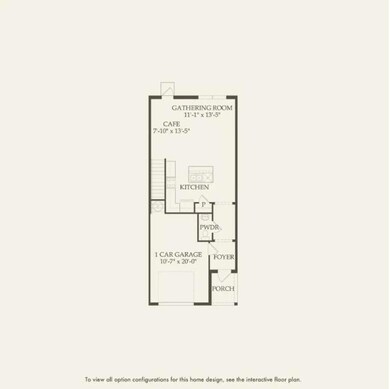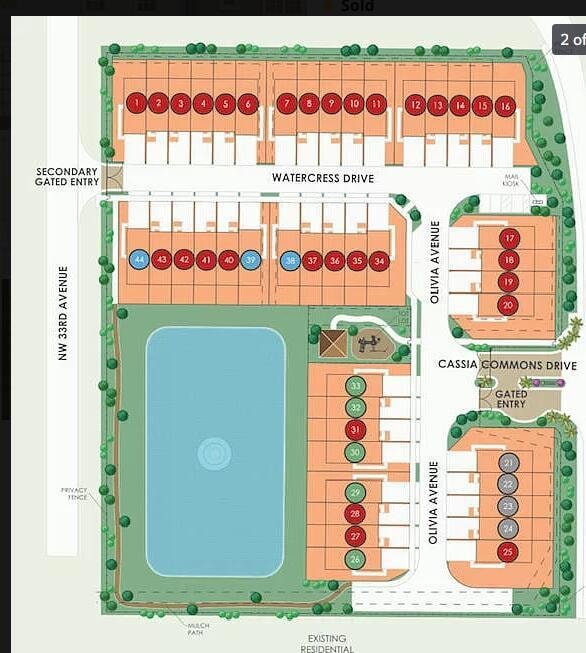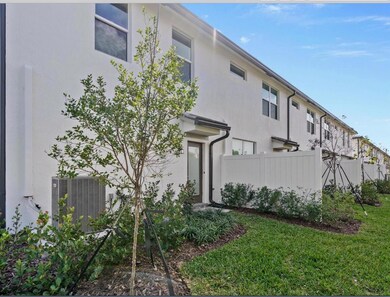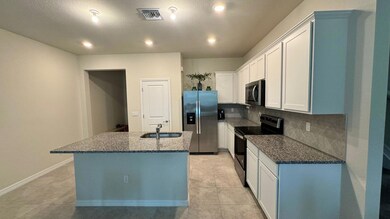
3247 Watercress Dr Oakland Park, FL 33311
Estimated payment $3,078/month
Highlights
- Gated Community
- Breakfast Area or Nook
- Separate Shower in Primary Bathroom
- Garden View
- 1 Car Attached Garage
- Closet Cabinetry
About This Home
This charming townhouse, is situated in a peaceful community known for its family-friendly atmosphere and convenient amenities. The modern kitchen boasts quartz countertops and an island, perfect for culinary enthusiasts and entertaining guests. The property also includes a spacious backyard, ideal for outdoor activities and relaxation. With a kids park just a short stroll away, this home offers both comfort and convenience for families looking to settle in a welcoming neighborhood.
Townhouse Details
Home Type
- Townhome
Est. Annual Taxes
- $1,197
Year Built
- Built in 2023
Lot Details
- 1,840 Sq Ft Lot
- Fenced
- Sprinkler System
HOA Fees
- $276 Monthly HOA Fees
Parking
- 1 Car Attached Garage
- Driveway
- Guest Parking
Home Design
- Spanish Tile Roof
- Tile Roof
Interior Spaces
- 1,516 Sq Ft Home
- 2-Story Property
- Ceiling Fan
- Family Room
- Garden Views
- Security Gate
- Washer and Dryer
Kitchen
- Breakfast Area or Nook
- Eat-In Kitchen
- Electric Range
- Microwave
- Dishwasher
- Disposal
Flooring
- Carpet
- Tile
Bedrooms and Bathrooms
- 3 Bedrooms
- Closet Cabinetry
- Walk-In Closet
- Dual Sinks
- Separate Shower in Primary Bathroom
Outdoor Features
- Patio
Schools
- Park Lakes Elementary School
- William E. Dandy Middle School
- Boyd H. Anderson High School
Utilities
- Central Heating and Cooling System
- Cable TV Available
Listing and Financial Details
- Security Deposit $1,000
- Assessor Parcel Number 494230391020
- Seller Considering Concessions
Community Details
Overview
- Association fees include common areas, ground maintenance, pest control
- Built by Pulte Homes
- Somerset Plaza Subdivision
Recreation
- Park
Security
- Gated Community
- Fire and Smoke Detector
Map
Home Values in the Area
Average Home Value in this Area
Tax History
| Year | Tax Paid | Tax Assessment Tax Assessment Total Assessment is a certain percentage of the fair market value that is determined by local assessors to be the total taxable value of land and additions on the property. | Land | Improvement |
|---|---|---|---|---|
| 2025 | $6,645 | $308,150 | -- | -- |
| 2024 | -- | $299,470 | $19,320 | $367,230 |
| 2023 | -- | $46,000 | $46,000 | -- |
Property History
| Date | Event | Price | Change | Sq Ft Price |
|---|---|---|---|---|
| 01/22/2025 01/22/25 | Price Changed | $485,000 | +1.0% | $320 / Sq Ft |
| 01/21/2025 01/21/25 | For Sale | $480,000 | 0.0% | $317 / Sq Ft |
| 01/19/2025 01/19/25 | Off Market | $480,000 | -- | -- |
| 09/25/2024 09/25/24 | Price Changed | $480,000 | -5.0% | $317 / Sq Ft |
| 07/19/2024 07/19/24 | For Sale | $505,000 | -- | $333 / Sq Ft |
Deed History
| Date | Type | Sale Price | Title Company |
|---|---|---|---|
| Warranty Deed | $429,500 | Pgp Title |
Similar Homes in Oakland Park, FL
Source: BeachesMLS
MLS Number: R11005709
APN: 49-42-30-39-1020
- 3247 Watercress Dr
- 3201 Watercress Dr Unit 3201
- 2941 Hibiscus Ave
- 2860 Somerset Dr Unit 317K
- 2850 Somerset Dr Unit 316L
- 2850 Somerset Dr Unit 105L
- 2860 Somerset Dr Unit 110K
- 2860 Somerset Dr Unit 202K
- 2860 Somerset Dr Unit 416K
- 2850 Somerset Dr Unit 203L
- 2860 Somerset Dr Unit 409K
- 2850 Somerset Dr Unit 107L
- 2850 Somerset Dr Unit 204L
- 2860 Somerset Dr Unit 214K
- 2850 Somerset Dr Unit 308L
- 2860 Somerset Dr Unit 218K
- 2850 Somerset Dr Unit 404L
- 2850 Somerset Dr Unit 307L
- 2860 Somerset Dr Unit 210K
- 2821 Somerset Dr Unit 217
