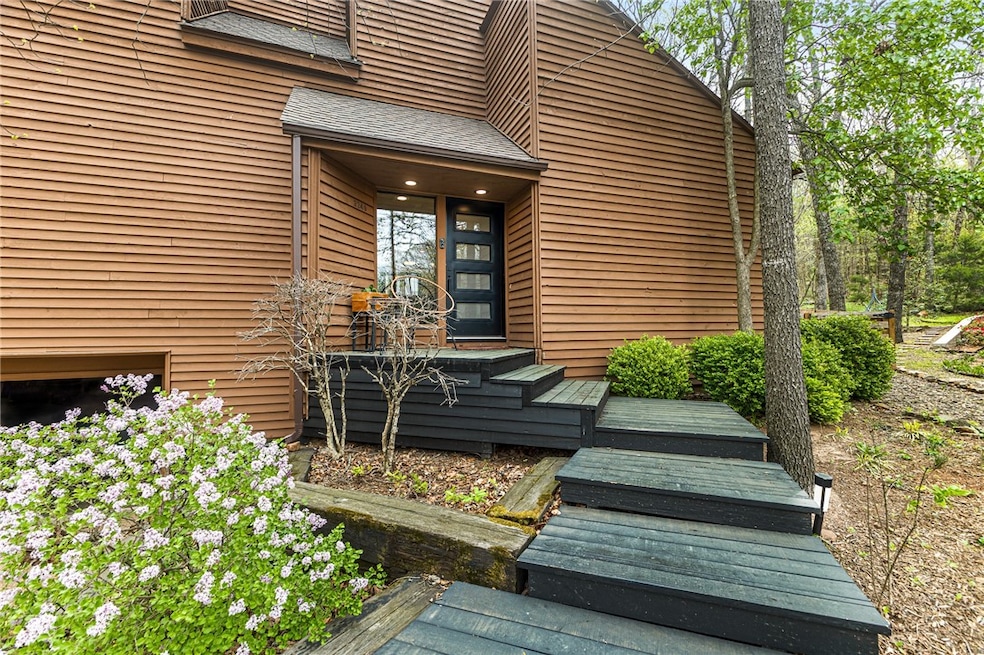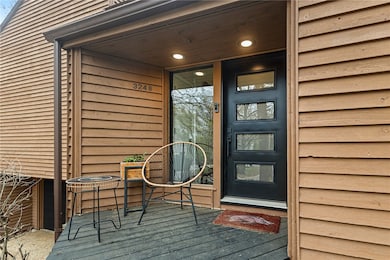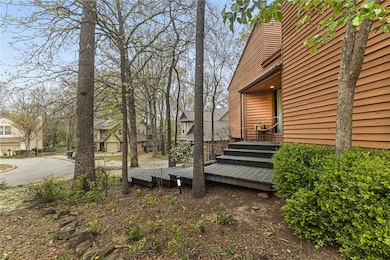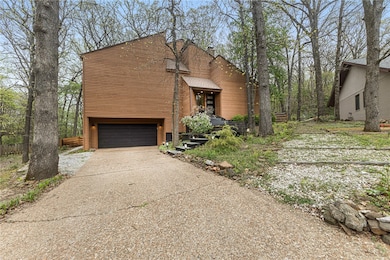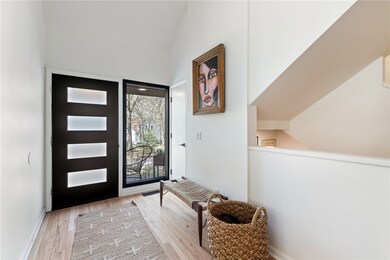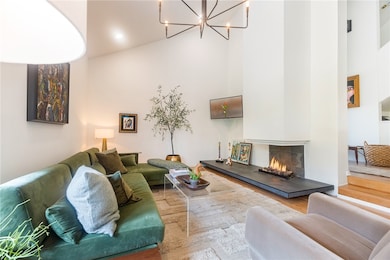
3248 E Charing Cross Fayetteville, AR 72703
Downtown Fayetteville NeighborhoodEstimated payment $3,527/month
Highlights
- Outdoor Pool
- Clubhouse
- Contemporary Architecture
- Butterfield Trail Elementary School Rated A-
- Deck
- Property is near a park
About This Home
One of a kind, mid century modern, East Fayetteville home in a cul-de-sac is available now! Don’t miss your chance to have this custom designed home. Property boasts wild life, ability to have hens, plenty of nature, close to all things retail, grocery, medical, high ranking schools, veterinary, transportation, and more. Enjoy the stunning open hearth fireplace with thermostat/remote in the sunken living room, open flow kitchen with ample natural light and eat in area over looking the backyards native foliage and mature trees. Flooring consists of wood floors downstairs, with tile in bathrooms, and carpet in bedrooms. Primary suite located upstairs offers soaking tub, large skylight, and walk in closets. Renovations include updated fixtures, programmable adjustable blinds throughout, high end appliances, new lighting, energy efficiency, hvac ionization system, with the sturdiness of classic 1970s build Please submit highest and best offers not to expire before Wednesday, April 23rd at 5pm.
Home Details
Home Type
- Single Family
Est. Annual Taxes
- $2,223
Year Built
- Built in 1987
Lot Details
- 8,276 Sq Ft Lot
- Property fronts a highway
- Cul-De-Sac
- West Facing Home
- Picket Fence
- Back Yard Fenced
HOA Fees
- $27 Monthly HOA Fees
Home Design
- Contemporary Architecture
- Shingle Roof
- Architectural Shingle Roof
- Cedar
Interior Spaces
- 2,629 Sq Ft Home
- 2-Story Property
- Gas Log Fireplace
- Double Pane Windows
- Wood Frame Window
- Family Room with Fireplace
- Living Room with Fireplace
- Home Office
- Library
- Crawl Space
- Fire and Smoke Detector
Kitchen
- Eat-In Kitchen
- Electric Oven
- Electric Cooktop
- Microwave
- Dishwasher
- Disposal
Flooring
- Wood
- Carpet
- Ceramic Tile
Bedrooms and Bathrooms
- 3 Bedrooms
- 2 Full Bathrooms
Parking
- 2 Car Attached Garage
- Workshop in Garage
- Garage Door Opener
Outdoor Features
- Outdoor Pool
- Deck
- Porch
Utilities
- Central Heating and Cooling System
- Heating System Uses Gas
- Gas Water Heater
- Phone Available
- Cable TV Available
Additional Features
- ENERGY STAR Qualified Appliances
- Property is near a park
Listing and Financial Details
- Legal Lot and Block 5 / 9
Community Details
Overview
- Huntingdon Sub Subdivision
Amenities
- Shops
- Clubhouse
Recreation
- Community Playground
- Community Pool
- Park
- Trails
Map
Home Values in the Area
Average Home Value in this Area
Tax History
| Year | Tax Paid | Tax Assessment Tax Assessment Total Assessment is a certain percentage of the fair market value that is determined by local assessors to be the total taxable value of land and additions on the property. | Land | Improvement |
|---|---|---|---|---|
| 2024 | $4,324 | $75,860 | $15,000 | $60,860 |
| 2023 | $4,396 | $75,860 | $15,000 | $60,860 |
| 2022 | $2,471 | $51,970 | $12,000 | $39,970 |
| 2021 | $2,347 | $51,970 | $12,000 | $39,970 |
| 2020 | $2,223 | $51,970 | $12,000 | $39,970 |
| 2019 | $2,099 | $42,700 | $10,000 | $32,700 |
| 2018 | $2,124 | $42,700 | $10,000 | $32,700 |
| 2017 | $2,103 | $42,700 | $10,000 | $32,700 |
| 2016 | $2,103 | $42,700 | $10,000 | $32,700 |
| 2015 | $1,988 | $42,700 | $10,000 | $32,700 |
| 2014 | $1,848 | $40,890 | $10,000 | $30,890 |
Property History
| Date | Event | Price | Change | Sq Ft Price |
|---|---|---|---|---|
| 04/24/2025 04/24/25 | Pending | -- | -- | -- |
| 04/16/2025 04/16/25 | For Sale | $594,000 | +25.1% | $226 / Sq Ft |
| 04/29/2022 04/29/22 | Sold | $475,000 | 0.0% | $181 / Sq Ft |
| 03/25/2022 03/25/22 | Pending | -- | -- | -- |
| 03/18/2022 03/18/22 | For Sale | $475,000 | +90.0% | $181 / Sq Ft |
| 11/25/2015 11/25/15 | Sold | $250,000 | -7.4% | $95 / Sq Ft |
| 10/26/2015 10/26/15 | Pending | -- | -- | -- |
| 09/21/2015 09/21/15 | For Sale | $270,000 | -- | $103 / Sq Ft |
Deed History
| Date | Type | Sale Price | Title Company |
|---|---|---|---|
| Warranty Deed | $265,000 | -- | |
| Warranty Deed | $224,000 | Commerce Land Title Llc | |
| Warranty Deed | $136,000 | -- | |
| Deed | -- | -- |
Mortgage History
| Date | Status | Loan Amount | Loan Type |
|---|---|---|---|
| Open | $99,137 | New Conventional | |
| Open | $384,862 | New Conventional | |
| Closed | $200,000 | New Conventional | |
| Previous Owner | $142,000 | New Conventional | |
| Previous Owner | $179,200 | Purchase Money Mortgage |
Similar Homes in Fayetteville, AR
Source: Northwest Arkansas Board of REALTORS®
MLS Number: 1304687
APN: 765-06630-000
- 3217 N Kings Cross
- 3268 N Kings Cross
- 3175 N Katherine Ave
- 0 N Oak Bailey Dr
- 3142 N Warwick Dr
- 2757 E Birdie Dr
- 3472 N Greenbriar Dr
- 3006 N Strawberry Dr
- 2957 N Strawberry Dr
- 3483 N Greenbriar Dr
- 3105 N Old Wire Rd
- 2314 E Polk Dr
- 1919 E Rolling Hills Dr
- 3061 E Skillern Rd
- 2607 E Joyce Blvd
- 2790 E Joyce Blvd
- 1880 E Hilldale Dr
- 2832 N Centerwood Rd
- 3595 N Bellshire Dr
- 1301 E Rolling Hills Dr
