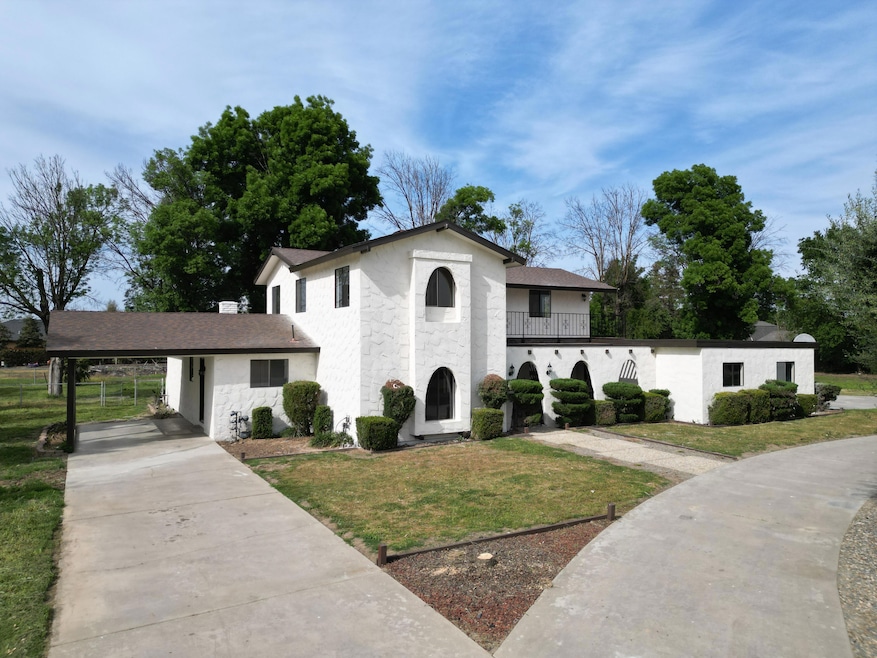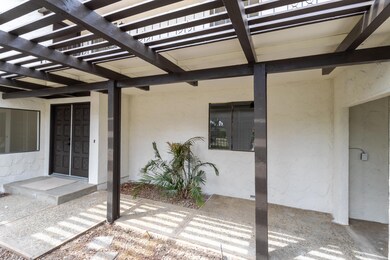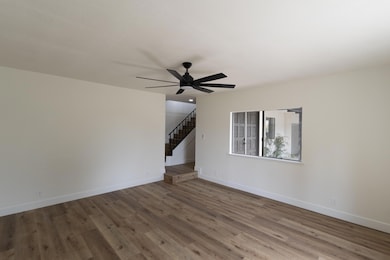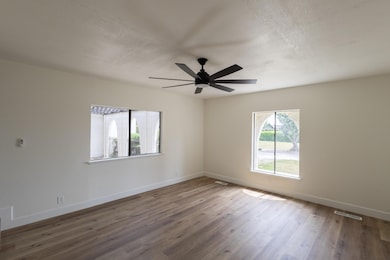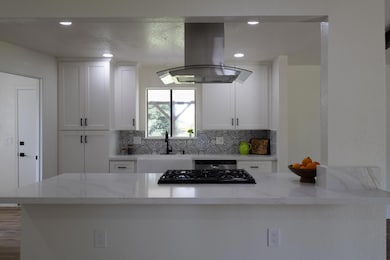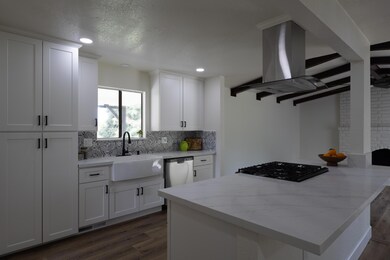
32494 Road 132 Unit B Visalia, CA 93292
Estimated payment $4,175/month
Highlights
- No HOA
- Ceiling Fan
- South Facing Home
- Central Heating and Cooling System
- 2 Car Garage
- Carpet
About This Home
This stunning 2.35 acre, fully renovated estate is a perfect blend of country living and modern functionality. Located just outside of the city limits of Visalia, this property offers both seclusion and convenient access to city amenities. The 2,356 sq ft home features 5 spacious bedrooms, 2.5 bathrooms, a large living room with a fireplace, formal dining room, and a bonus family room. Inside you'll find fresh paint, new flooring throughout, and modern light fixtures. Perfect for entertaining, this chef's dream kitchen features gorgeous quartz countertops, decorative backsplash with a spanish style flare, all new stainless steel appliances, and a breakfast bar that is open to the formal dining room. Off the formal dining room is the half bath with convenient access to the rear yard. The primary ensuite is located on the first floor and features a large, freshly re-tiled shower, dual sinks with brand new luxury fixtures and the same gorgeous quartz countertops you'll find in the kitchen. On the second floor you'll find the remaining 4 bedrooms, as well as another fully remodeled bathroom. Relax and enjoy a cup of coffee or a glass of wine on the large balcony and take in the stunning views of this private estate. Stepping outside to the expansive 2.35 acre grounds, you'll discover a large section of the rear yard is fully fenced in, perfect for your four-legged friends, while the rest of the property is a blank canvas ready for your own personal touch. This truly one-of-a-kind property offers the unique opportunity to own a country paradise with a perfect balance of style and tranquility. Contact us to schedule a private showing today!
Home Details
Home Type
- Single Family
Est. Annual Taxes
- $1,310
Year Built
- Built in 1974 | Remodeled
Lot Details
- 2.35 Acre Lot
- Lot Dimensions are 310x682
- South Facing Home
Parking
- 2 Car Garage
Home Design
- Raised Foundation
- Composition Roof
Interior Spaces
- 2,356 Sq Ft Home
- 2-Story Property
- Ceiling Fan
- Living Room with Fireplace
- Laundry in unit
Kitchen
- Gas Range
- Dishwasher
- Disposal
Flooring
- Carpet
- Vinyl
Bedrooms and Bathrooms
- 5 Bedrooms
Utilities
- Central Heating and Cooling System
- Vented Exhaust Fan
- Natural Gas Connected
- Well
- Septic Tank
Community Details
- No Home Owners Association
Listing and Financial Details
- Assessor Parcel Number 079190010000
Map
Home Values in the Area
Average Home Value in this Area
Tax History
| Year | Tax Paid | Tax Assessment Tax Assessment Total Assessment is a certain percentage of the fair market value that is determined by local assessors to be the total taxable value of land and additions on the property. | Land | Improvement |
|---|---|---|---|---|
| 2024 | $1,310 | $128,107 | $18,500 | $109,607 |
| 2023 | $1,272 | $125,596 | $18,138 | $107,458 |
| 2022 | $1,214 | $123,134 | $17,783 | $105,351 |
| 2021 | $1,214 | $120,719 | $17,434 | $103,285 |
| 2020 | $1,198 | $119,481 | $17,255 | $102,226 |
| 2019 | $1,168 | $117,139 | $16,917 | $100,222 |
| 2018 | $1,131 | $114,842 | $16,585 | $98,257 |
| 2017 | $1,124 | $112,590 | $16,260 | $96,330 |
| 2016 | $1,096 | $110,382 | $15,941 | $94,441 |
| 2015 | $1,062 | $108,724 | $15,702 | $93,022 |
| 2014 | $1,062 | $106,594 | $15,394 | $91,200 |
Property History
| Date | Event | Price | Change | Sq Ft Price |
|---|---|---|---|---|
| 04/16/2025 04/16/25 | For Sale | $729,900 | -- | $310 / Sq Ft |
Deed History
| Date | Type | Sale Price | Title Company |
|---|---|---|---|
| Grant Deed | $515,000 | Chicago Title | |
| Grant Deed | -- | Simplifile |
Mortgage History
| Date | Status | Loan Amount | Loan Type |
|---|---|---|---|
| Open | $552,600 | Construction | |
| Previous Owner | $900,000 | Reverse Mortgage Home Equity Conversion Mortgage | |
| Previous Owner | $238,300 | New Conventional | |
| Previous Owner | $247,588 | New Conventional | |
| Previous Owner | $255,000 | Unknown | |
| Previous Owner | $240,000 | Negative Amortization | |
| Previous Owner | $111,200 | Unknown | |
| Previous Owner | $110,036 | Unknown |
Similar Homes in Visalia, CA
Source: Tulare County MLS
MLS Number: 234672
APN: 079-190-010-000
- 32494 Road 132 Unit B
- 13401 Ave 328 Unit Lot 1
- 13401 Ave 328 Unit 3
- 13401 Ave 328 Unit Lot 2
- 12788 Avenue 328
- 32598 Grandview St Unit 1
- 13287 El Nogal Ave
- 32241 Road 124
- 13079 Karolina Dr
- 12268 Avenue 328
- 3724 N Clay St
- 242 NE Newton Dr
- 3727 N Hermosa St
- 13850 Avenue 336
- 33812 Road 140
- 2520 N Liberty Ct
- 1405 W Tyler Ct
- 2238 N Gowdy St
- 1627 E Knight Ct
- 1826 E Babcock Ave
