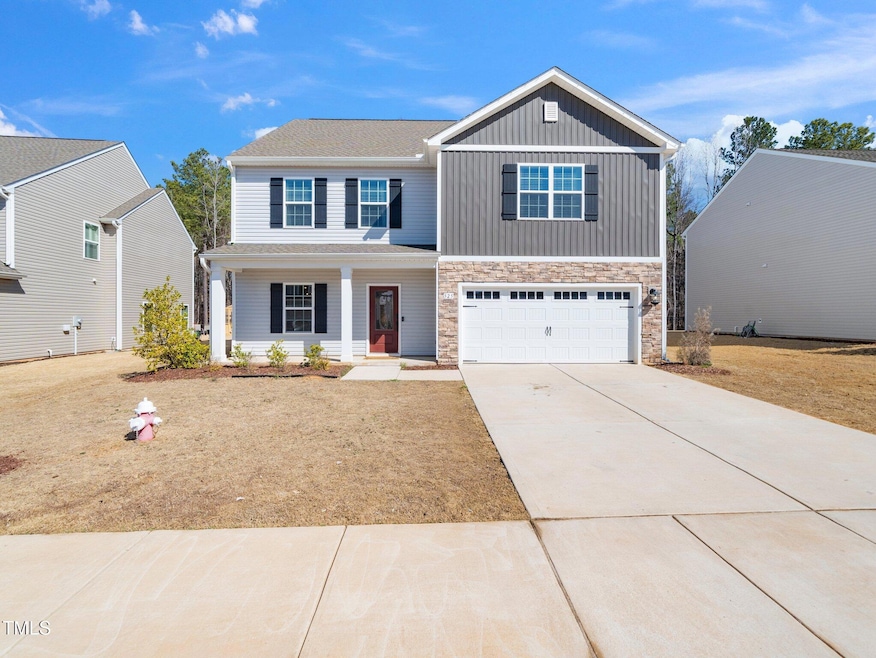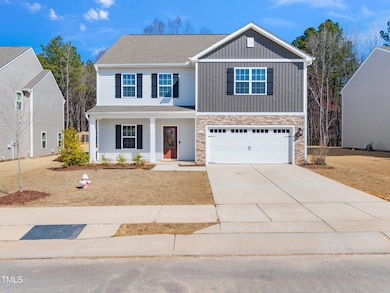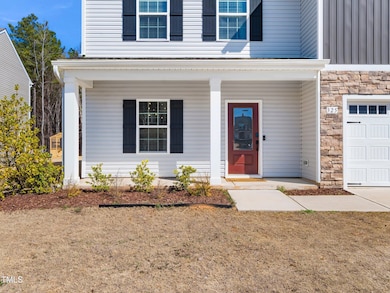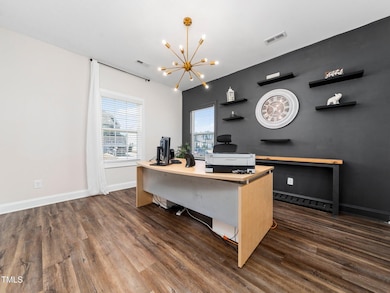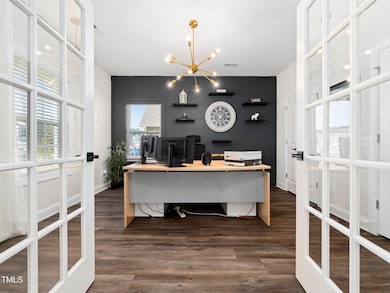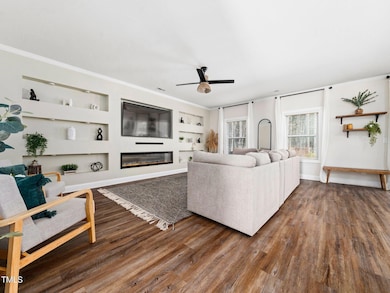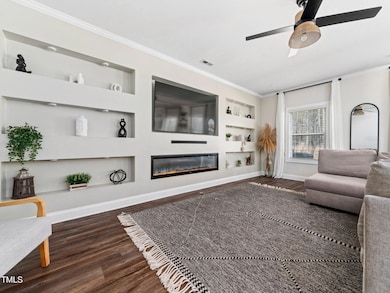
325 Azalea Gaze Dr Youngsville, NC 27596
Youngsville NeighborhoodEstimated payment $2,743/month
Highlights
- Hot Property
- Bonus Room
- Home Office
- Transitional Architecture
- Granite Countertops
- 2 Car Attached Garage
About This Home
This beautiful two-story home combines both functionality and style
With 4 spacious bedrooms and 2.5 baths, and a 5th bedroom offers incredible flexibility, making it a great option for a bonus or guest suite — the possibilities are endless!
The heart of the home is the incredible kitchen, which overlooks the inviting dining area and living room. Featuring sleek stainless steel appliances, 42'' upper cabinets with stylish hardware and crown molding, and luxurious granite countertops, this kitchen is both practical and elegant. The large island provides additional counter space, making meal prep a breeze, while the oversized walk-in pantry offers abundant storage for all your culinary needs.
Conveniently located around the corner, you'll find the laundry room with easy access to the attached garage,
The family features a sleek modern Linear electric fireplace surrounded by Pinterest-worthy built-ins, creating a cozy and stylish focal point. Gorgeous after market Designer light fixtures throughout add an elegant touch, elevating the overall ambiance of the home.
The lot backs to forested land, providing privacy and a peaceful, natural setting. Amenities include a Playground, picnic area, shade structure, sports field, Grill and BBQ pit . City water, city sewer. Plus, you'll be just 2 mins to downtown Youngsville and 7 mins to downtown wake forest offering easy access to local shops, dining, and more.
Don't miss the opportunity to make this stunning property your own!
Home Details
Home Type
- Single Family
Est. Annual Taxes
- $2,467
Year Built
- Built in 2022
Lot Details
- 0.25 Acre Lot
HOA Fees
- $25 Monthly HOA Fees
Parking
- 2 Car Attached Garage
- Front Facing Garage
- Garage Door Opener
Home Design
- Transitional Architecture
- Slab Foundation
- Architectural Shingle Roof
- Vinyl Siding
Interior Spaces
- 2,849 Sq Ft Home
- 2-Story Property
- Bookcases
- Smooth Ceilings
- Recessed Lighting
- Gas Log Fireplace
- Propane Fireplace
- Family Room with Fireplace
- Dining Room
- Home Office
- Bonus Room
- Pull Down Stairs to Attic
Kitchen
- Electric Range
- Microwave
- Ice Maker
- Dishwasher
- Kitchen Island
- Granite Countertops
Flooring
- Carpet
- Laminate
Bedrooms and Bathrooms
- 5 Bedrooms
- Walk-In Closet
- Separate Shower in Primary Bathroom
- Soaking Tub
Laundry
- Laundry Room
- Electric Dryer Hookup
Schools
- Youngsville Elementary School
- Cedar Creek Middle School
- Franklinton High School
Utilities
- Forced Air Zoned Heating and Cooling System
- Heat Pump System
- Community Sewer or Septic
- Cable TV Available
Community Details
- Association fees include ground maintenance
- American Property Association, Phone Number (704) 800-6583
- Built by LGI Homes
- Timberlake Preserve Subdivision
Listing and Financial Details
- Assessor Parcel Number 48085
Map
Home Values in the Area
Average Home Value in this Area
Tax History
| Year | Tax Paid | Tax Assessment Tax Assessment Total Assessment is a certain percentage of the fair market value that is determined by local assessors to be the total taxable value of land and additions on the property. | Land | Improvement |
|---|---|---|---|---|
| 2024 | $2,467 | $397,410 | $59,400 | $338,010 |
| 2023 | $2,656 | $289,120 | $57,750 | $231,370 |
| 2022 | $21 | $57,750 | $57,750 | $0 |
Property History
| Date | Event | Price | Change | Sq Ft Price |
|---|---|---|---|---|
| 04/15/2025 04/15/25 | Price Changed | $450,000 | -2.2% | $158 / Sq Ft |
| 03/12/2025 03/12/25 | For Sale | $460,000 | +9.5% | $161 / Sq Ft |
| 12/15/2023 12/15/23 | Off Market | $419,900 | -- | -- |
| 10/14/2022 10/14/22 | Sold | $419,900 | 0.0% | $150 / Sq Ft |
| 08/04/2022 08/04/22 | Pending | -- | -- | -- |
| 08/02/2022 08/02/22 | For Sale | $419,900 | -- | $150 / Sq Ft |
Deed History
| Date | Type | Sale Price | Title Company |
|---|---|---|---|
| Warranty Deed | $420,000 | -- |
Mortgage History
| Date | Status | Loan Amount | Loan Type |
|---|---|---|---|
| Open | $377,910 | New Conventional |
About the Listing Agent

I am all about you!
My goal in every transaction is to exceed your expectations.
A lifetime of experience has come together to provide you with the best possible expertise. My background is in marketing and advertising. I spent many years working in the advertising industry in Washington, DC. How does this benefit you? I ensure that your home is marketed professionally and creatively to bring you buyers!
I have lived in Cary for over 20 years, I have raised my family
Jennifer's Other Listings
Source: Doorify MLS
MLS Number: 10081688
APN: 048085
- 305 Brickwell Way
- 303 Azalea Gaze Dr
- 204 Brickwell Way
- 208 Brickwell Way
- 201 Brickwell Way
- 211 Azalea Gaze Dr
- 203 Jetson Creek Way
- 204 Jetson Creek Way
- 418 S Cross St
- 416 S Cross St
- 414 S Cross St
- Lot 3 Kimberly Ln
- Lot 9 Kimberly Ln
- Lot 11 Kimberly Ln
- Lot 10 Kimberly Ln
- Lot 13 Kimberly Ln
- Lot 12 Kimberly Ln
- Lot 14 Kimberly Ln
- Lot 16 Kimberly Ln
- Lot 19 Kimberly Ln
