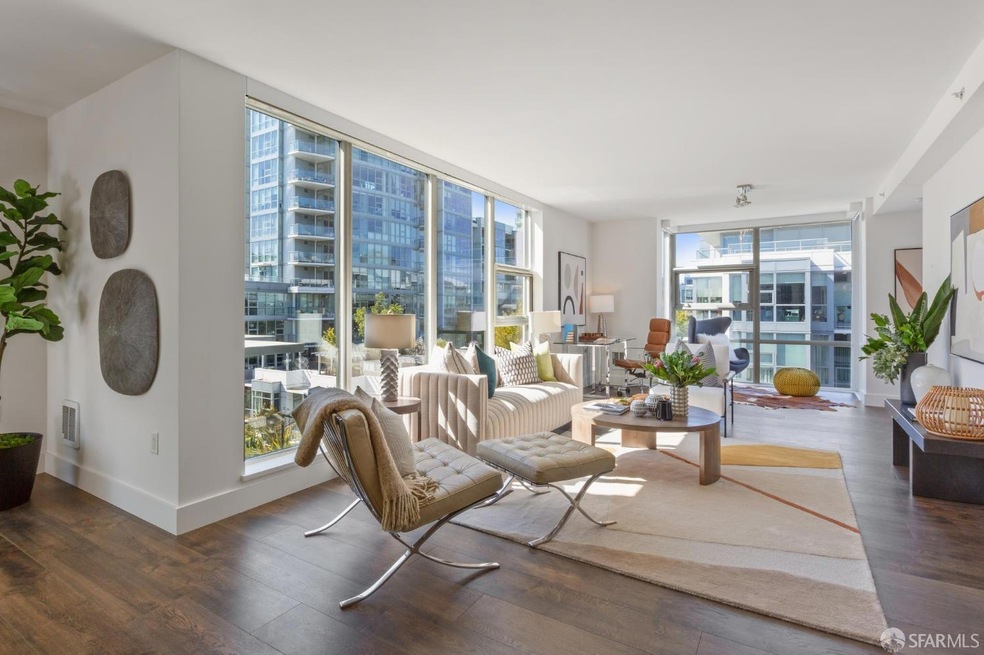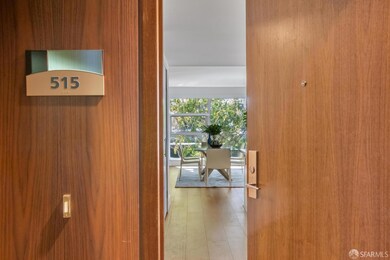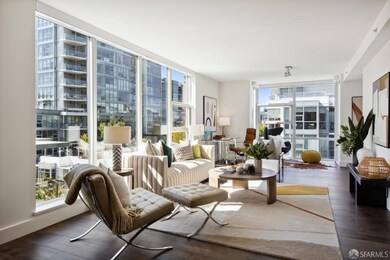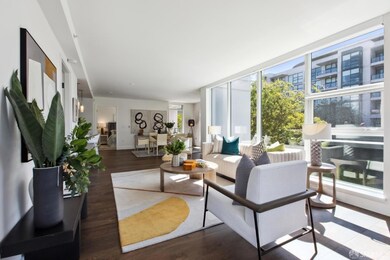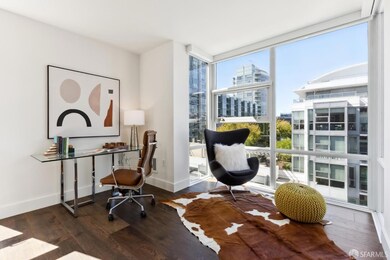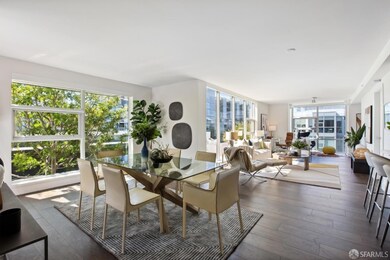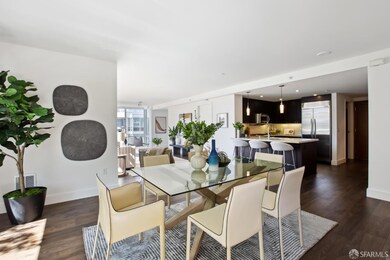
Radiance at Mission Bay 325 China Basin St Unit 515 San Francisco, CA 94158
Mission Bay NeighborhoodHighlights
- Built-In Refrigerator
- 4-minute walk to Mission Rock Station Outbound
- Garden View
- Contemporary Architecture
- Wood Flooring
- 1-minute walk to Mission Bay Commons
About This Home
As of January 2025One-of-a-kind, CORNER 2 Bedroom, 2 Bathroom condo at Radiance - Mission Bay's Premier Waterfront community. Sunny, southwest facing oversized, split bedroom floorplan with Windows & Closets GALORE!!! 2 WALK-IN closets, dedicated laundry room, and on-site storage. 2 exclusive-use terraces featuring outlooks onto verdant and mature landscaping. Numerous custom upgrades include a newly installed automated window treatment system, wide plank hardwood floors, CA Closet systems, and European ToTo abodes. Additional features include chef's kitchen with SS appliances & gas range, sumptuous primary suite with dual vanity and walk-in shower, in-unit W/D, and 1 full-size deeded parking space and private storage closet. Full amenity building with gym, clubroom/lounge, waterfront promenade with BBQ & firepit, on-site property management, and secured garage. A++ Mission Bay Waterfront location with close proximity to world-class sports & entertainment arenas, UCSF campus, and research facilities, China Basin Park, Crane Cove Park, as well as countless other neighborhood eateries, retail, public transit, and conveniences.
Property Details
Home Type
- Condominium
Est. Annual Taxes
- $18,552
Year Built
- Built in 2008 | Remodeled
Lot Details
- End Unit
- Northwest Facing Home
HOA Fees
- $1,238 Monthly HOA Fees
Home Design
- Contemporary Architecture
Interior Spaces
- 1,295 Sq Ft Home
- 1-Story Property
- Double Pane Windows
- Window Screens
- Great Room
- Family Room Off Kitchen
- Formal Dining Room
- Storage Room
- Garden Views
Kitchen
- Built-In Gas Oven
- Self-Cleaning Oven
- Built-In Gas Range
- Range Hood
- Microwave
- Built-In Refrigerator
- Ice Maker
- Dishwasher
- Granite Countertops
- Disposal
Flooring
- Wood
- Carpet
- Tile
Bedrooms and Bathrooms
- Walk-In Closet
- 2 Full Bathrooms
- Granite Bathroom Countertops
- Bidet
- Dual Flush Toilets
- Dual Vanity Sinks in Primary Bathroom
- Low Flow Toliet
- Bathtub with Shower
Laundry
- Laundry Room
- Stacked Washer and Dryer
Home Security
Parking
- 1 Car Attached Garage
- Enclosed Parking
- Side by Side Parking
- Garage Door Opener
Outdoor Features
- Uncovered Courtyard
- Outdoor Kitchen
- Fire Pit
- Built-In Barbecue
Utilities
- Heating Available
Listing and Financial Details
- Assessor Parcel Number 8720-091
Community Details
Overview
- Association fees include common areas, insurance on structure, maintenance exterior, ground maintenance, management, recreation facility, trash, water
- 99 Units
- Radiance Association
- Mid-Rise Condominium
- Built by BOSA
Pet Policy
- Pets Allowed
Security
- Carbon Monoxide Detectors
- Fire and Smoke Detector
Map
About Radiance at Mission Bay
Home Values in the Area
Average Home Value in this Area
Property History
| Date | Event | Price | Change | Sq Ft Price |
|---|---|---|---|---|
| 01/30/2025 01/30/25 | Sold | $1,400,000 | 0.0% | $1,081 / Sq Ft |
| 01/30/2025 01/30/25 | Pending | -- | -- | -- |
| 12/18/2024 12/18/24 | Off Market | $1,400,000 | -- | -- |
| 11/02/2024 11/02/24 | For Sale | $1,450,000 | +3.6% | $1,120 / Sq Ft |
| 11/01/2024 11/01/24 | Off Market | $1,400,000 | -- | -- |
| 09/27/2024 09/27/24 | For Sale | $1,450,000 | +11.5% | $1,120 / Sq Ft |
| 11/15/2023 11/15/23 | Sold | $1,300,000 | -6.8% | $1,004 / Sq Ft |
| 11/09/2023 11/09/23 | Pending | -- | -- | -- |
| 11/01/2023 11/01/23 | For Sale | $1,395,000 | +7.3% | $1,077 / Sq Ft |
| 10/31/2023 10/31/23 | Off Market | $1,300,000 | -- | -- |
| 09/29/2023 09/29/23 | For Sale | $1,395,000 | -- | $1,077 / Sq Ft |
Tax History
| Year | Tax Paid | Tax Assessment Tax Assessment Total Assessment is a certain percentage of the fair market value that is determined by local assessors to be the total taxable value of land and additions on the property. | Land | Improvement |
|---|---|---|---|---|
| 2024 | $18,552 | $1,256,156 | $753,698 | $502,458 |
| 2023 | $18,245 | $1,231,528 | $738,921 | $492,607 |
| 2022 | $17,889 | $1,207,383 | $724,433 | $482,950 |
| 2021 | $17,555 | $1,183,710 | $710,229 | $473,481 |
| 2020 | $17,615 | $1,171,576 | $702,948 | $468,628 |
| 2019 | $17,006 | $1,148,607 | $689,167 | $459,440 |
| 2018 | $16,469 | $1,126,087 | $675,655 | $450,432 |
| 2017 | $15,950 | $1,104,009 | $662,408 | $441,601 |
| 2016 | $15,676 | $1,082,375 | $649,426 | $432,949 |
| 2015 | $15,461 | $1,066,122 | $639,675 | $426,447 |
| 2014 | -- | $1,045,239 | $627,145 | $418,094 |
Mortgage History
| Date | Status | Loan Amount | Loan Type |
|---|---|---|---|
| Previous Owner | $99,500 | Stand Alone Second | |
| Previous Owner | $417,000 | Purchase Money Mortgage |
Deed History
| Date | Type | Sale Price | Title Company |
|---|---|---|---|
| Grant Deed | -- | First American Title | |
| Quit Claim Deed | -- | First American Title | |
| Grant Deed | $1,300,000 | First American Title | |
| Interfamily Deed Transfer | -- | None Available | |
| Interfamily Deed Transfer | -- | None Available | |
| Interfamily Deed Transfer | -- | None Available | |
| Interfamily Deed Transfer | -- | None Available | |
| Interfamily Deed Transfer | -- | None Available | |
| Interfamily Deed Transfer | -- | First American Title Company | |
| Grant Deed | $995,000 | First American Title Company |
Similar Homes in San Francisco, CA
Source: San Francisco Association of REALTORS® MLS
MLS Number: 424054651
APN: 8720-091
- 325 China Basin St Unit 416
- 435 China Basin St Unit 631
- 110 Channel St Unit 426
- 110 Channel St Unit 417
- 110 Channel St Unit 532
- 110 Channel St Unit 420
- 1000 3rd St Unit 1207
- 718 Long Bridge St Unit 1401
- 235 Berry St Unit 307
- 255 Berry St Unit 310
- 255 Berry St Unit 514
- 325 Berry St Unit 328
- 250 King St Unit 1508
- 250 King St Unit 668
- 250 King St Unit 528
- 250 King St Unit 622
- 250 King St Unit 1104
- 260 King St Unit 507
- 260 King St Unit 909
- 260 King St Unit 1107
