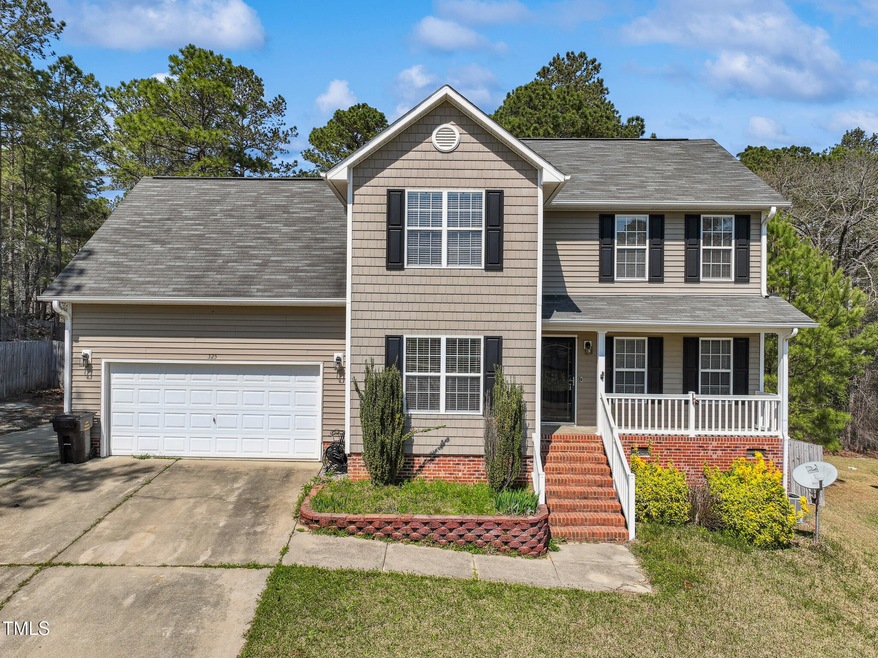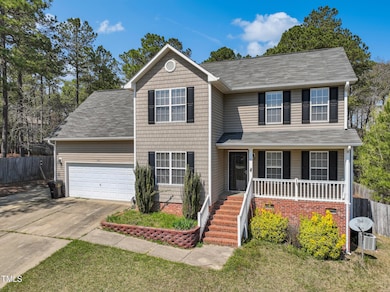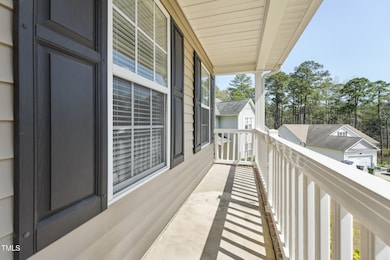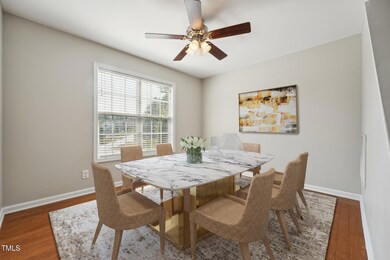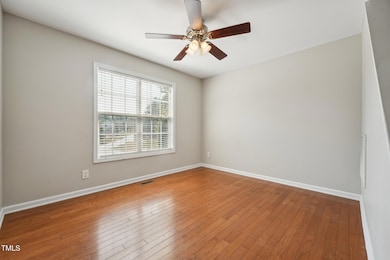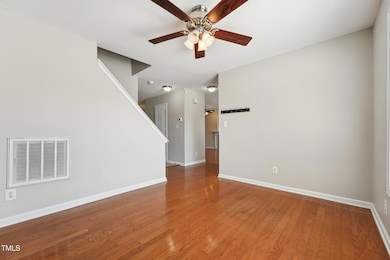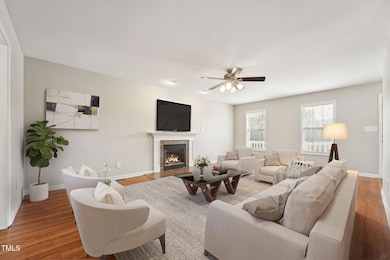
325 Cobblestone Dr Spring Lake, NC 28390
Estimated payment $1,961/month
Highlights
- Deck
- Wood Flooring
- Sun or Florida Room
- Traditional Architecture
- Bonus Room
- No HOA
About This Home
Spectacular Opportunity for a VA Assumable Loan at 4.75%. Welcome to this beautifully situated 3-bedroom home in the well-established Stone Cross neighborhood, offering privacy, space, and convenience. Nestled at the end of a cul-de-sac on nearly an acre, this home boasts a prime Spring Lake location close to schools, shopping, dining, and major highways. Step up the classic brick stairs to the covered rocking chair front porch, perfect for unwinding. Inside, the home features a separate Dining Room and a spacious Family Room filled with natural light. The focal point of the Family Room is the fireplace, complete with a white mantle surround and a built-in TV nook. The bright and airy Sunroom is an ideal spot for relaxation, featuring walls of sun-filled windows and direct access to the covered deck with a ceiling fan, offering seamless indoor-outdoor living. The open Kitchen provides great counter space, an island for meal prep, SS appliances including the refrigerator, tile floors, and a gorgeous bay window that floods the space with natural light. A convenient main-level Laundry Room with cabinetry sits just off the Kitchen and has direct Garage access. Upstairs, you'll find a versatile Bonus Room, two secondary bedrooms with spacious closets, and a full hall bath. The Primary Suite is a private retreat, boasting a tropical inspired, decorative ceiling fan with leaf shaped blades, a spacious WIC, and an en-suite bath with a double vanity, soaking tub, and a walk-in shower. The expansive fenced backyard is perfect for outdoor activities and entertaining. Enjoy evenings by the fire pit or relax under the gazebo. Playset and Gazebo included! Other highlights include a 2-car Garage with refrigerator and cabinetry, newer downstairs HVAC, and an outdoor Shed for additional storage.
Home Details
Home Type
- Single Family
Est. Annual Taxes
- $1,801
Year Built
- Built in 2006
Lot Details
- 0.94 Acre Lot
- Cul-De-Sac
- Fenced Yard
- Fenced
- Landscaped
Parking
- 2 Car Attached Garage
- Front Facing Garage
- Private Driveway
Home Design
- Traditional Architecture
- Brick Foundation
- Shingle Roof
- Vinyl Siding
Interior Spaces
- 2,079 Sq Ft Home
- 2-Story Property
- Ceiling Fan
- Propane Fireplace
- Insulated Windows
- Blinds
- Entrance Foyer
- Family Room with Fireplace
- Dining Room
- Bonus Room
- Sun or Florida Room
- Basement
- Crawl Space
- Scuttle Attic Hole
Kitchen
- Electric Range
- Microwave
- Dishwasher
- Kitchen Island
Flooring
- Wood
- Carpet
- Tile
- Vinyl
Bedrooms and Bathrooms
- 3 Bedrooms
- Walk-In Closet
- Separate Shower in Primary Bathroom
- Soaking Tub
- Bathtub with Shower
Laundry
- Laundry Room
- Laundry on main level
- Washer and Dryer
Outdoor Features
- Deck
- Covered patio or porch
- Fire Pit
- Gazebo
- Outdoor Storage
- Playground
- Rain Gutters
Schools
- Overhills Elementary And Middle School
- Overhills High School
Utilities
- Central Air
- Heat Pump System
- Septic Tank
Community Details
- No Home Owners Association
- Stone Cross Subdivision
Listing and Financial Details
- Assessor Parcel Number 01053514 0100 13
Map
Home Values in the Area
Average Home Value in this Area
Property History
| Date | Event | Price | Change | Sq Ft Price |
|---|---|---|---|---|
| 04/18/2025 04/18/25 | Pending | -- | -- | -- |
| 03/28/2025 03/28/25 | For Sale | $325,000 | +15.0% | $156 / Sq Ft |
| 07/22/2022 07/22/22 | Sold | $282,500 | -0.9% | $127 / Sq Ft |
| 06/21/2022 06/21/22 | Pending | -- | -- | -- |
| 06/17/2022 06/17/22 | For Sale | $285,000 | 0.0% | $128 / Sq Ft |
| 09/18/2017 09/18/17 | Rented | -- | -- | -- |
| 08/19/2017 08/19/17 | Under Contract | -- | -- | -- |
| 07/27/2017 07/27/17 | For Rent | -- | -- | -- |
Similar Homes in Spring Lake, NC
Source: Doorify MLS
MLS Number: 10085453
