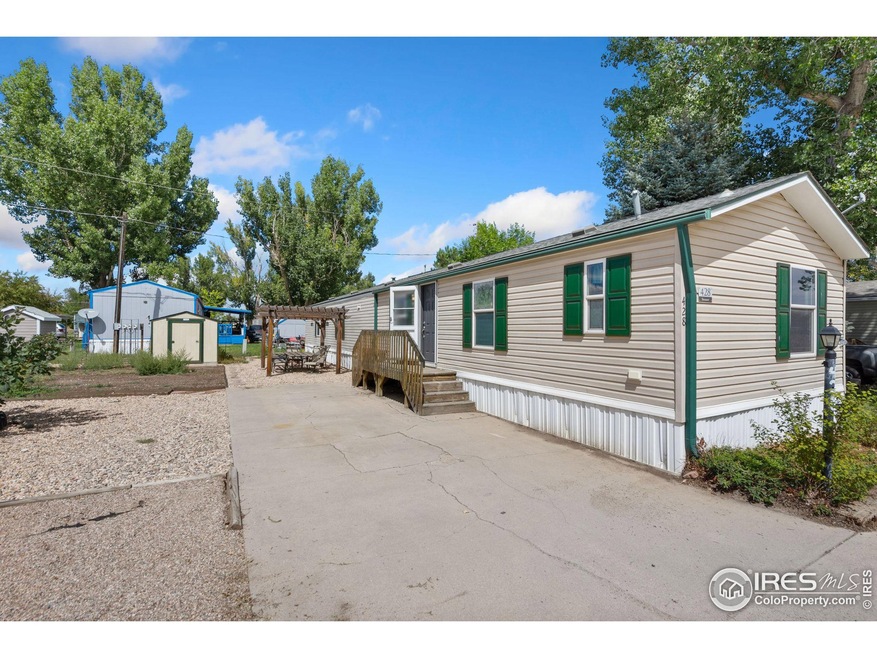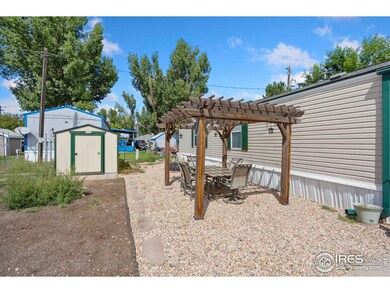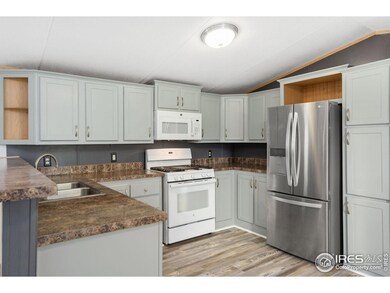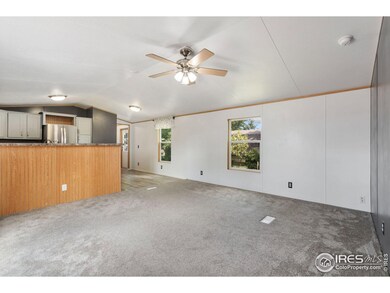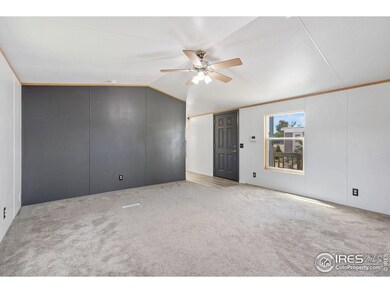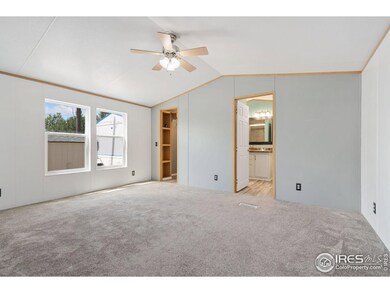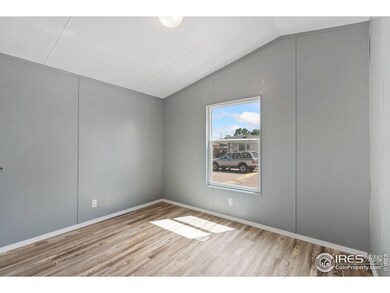Highlights
- Open Floorplan
- No HOA
- Walk-In Closet
- Cathedral Ceiling
- Eat-In Kitchen
- Patio
About This Home
As of September 2024Welcome to your new home in beautiful Ault, Colorado! This spacious 4-bedroom, 2-bathroom residence offers modern amenities in an all ages community. Step inside to discover a brand new washer, dryer, and fridge, making your move-in process a breeze. The home features stylish LVP flooring in the kitchen and one of the 4 bedrooms, while plush carpeting provides comfort throughout the rest of the house. Enjoy the benefits of the low lot rent, situated in a welcoming all-ages community. The expansive lot is perfect for outdoor fun, with ample space for a swing set or trampoline. The property also includes an outdoor pergola, complete with a table and 5 chairs, as well as a convenient storage shed. This home offers a fantastic blend of comfort, value, and community. Don't miss the opportunity to make it yours!
Property Details
Home Type
- Manufactured Home
Year Built
- Built in 2009
Lot Details
- Level Lot
- Land Lease
Home Design
- Wood Frame Construction
- Composition Roof
- Vinyl Siding
Interior Spaces
- 1,216 Sq Ft Home
- Open Floorplan
- Cathedral Ceiling
Kitchen
- Eat-In Kitchen
- Gas Oven or Range
- Microwave
- Freezer
- Dishwasher
Flooring
- Carpet
- Vinyl
Bedrooms and Bathrooms
- 4 Bedrooms
- Walk-In Closet
- 2 Full Bathrooms
Laundry
- Dryer
- Washer
Outdoor Features
- Patio
- Outdoor Storage
Schools
- Highland Elementary And Middle School
- Highland School
Utilities
- Forced Air Heating and Cooling System
- High Speed Internet
- Satellite Dish
- Cable TV Available
Community Details
- No Home Owners Association
- Stewart Trailer Park Subdivision
Map
Home Values in the Area
Average Home Value in this Area
Property History
| Date | Event | Price | Change | Sq Ft Price |
|---|---|---|---|---|
| 09/20/2024 09/20/24 | Sold | $95,000 | -3.1% | $78 / Sq Ft |
| 08/21/2024 08/21/24 | For Sale | $98,000 | +8.9% | $81 / Sq Ft |
| 07/26/2024 07/26/24 | Sold | $90,000 | -8.6% | $74 / Sq Ft |
| 06/17/2024 06/17/24 | For Sale | $98,500 | -- | $81 / Sq Ft |
Source: IRES MLS
MLS Number: 6010
- 324 S 1st Ave
- 362 Bozeman Trail
- 701 Applegate Trail Unit 2
- 254 Gila Trail
- 414 Gila Trail
- 603 Apex Trail
- 720 Oregon Trail Unit 1
- 385 Gila Trail
- 441 Gila Trail
- 40775 Jade Dr
- 645 Apex Trail
- 39856 County Road 33
- 16547 County Road 86
- 18309 County Road 86
- 17624 County Road 88
- 0 County Road 86 Unit 1023992
- 340 Peregrine Point
- 42918 County Road 35
- 420 Peregrine Point
- 1537 Red Tail Rd
