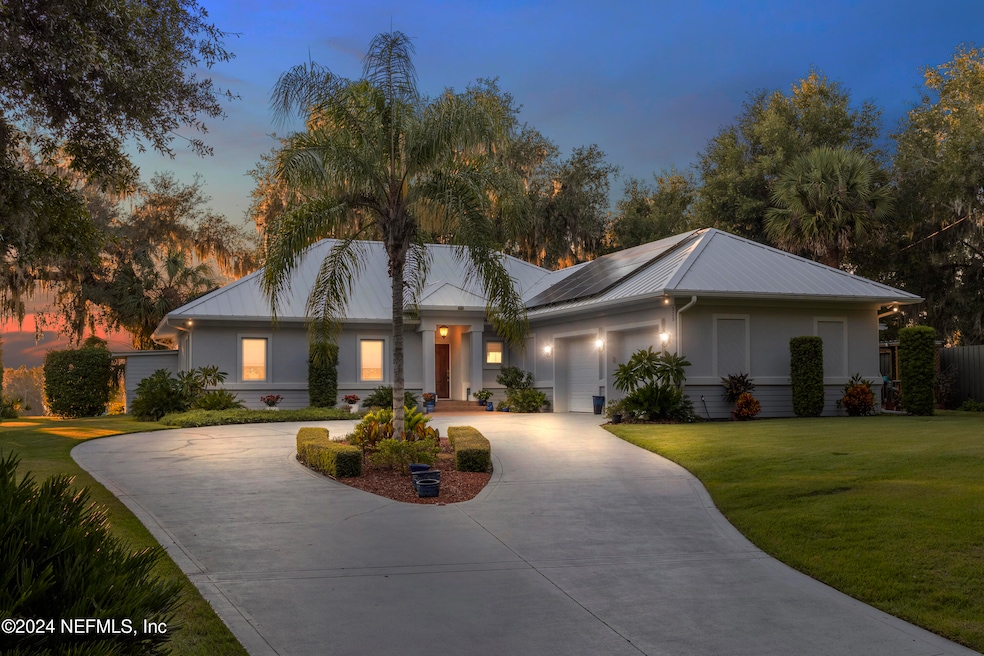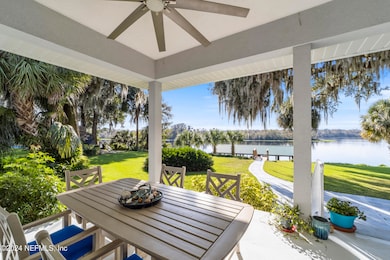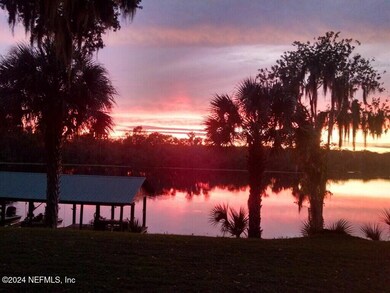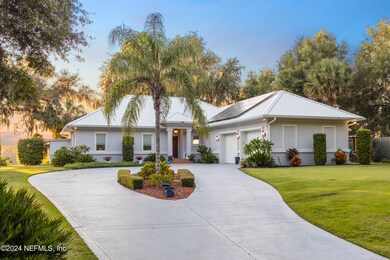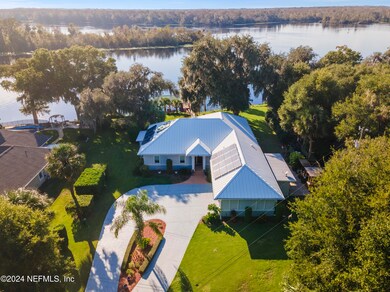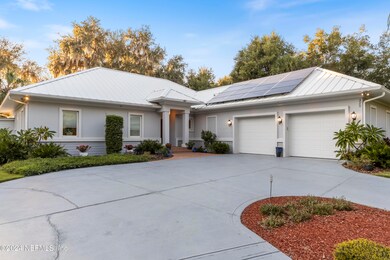
325 E Buffalo Bluff Rd Satsuma, FL 32189
Highlights
- 150 Feet of Waterfront
- River Access
- Boat Slip
- Docks
- Boat Lift
- River View
About This Home
As of March 2025Welcome to this stunning contemporary riverfront home, a true gem of extreme energy efficiency! This custom built ''Energy Star'' hurricane resistant, flood proof, home sits on a high bluff overlooking the St. Johns River. Features include solar panels on a metal roof,
foam insulated concrete walls, foam attic insulation, energy saving fixtures, and triple pane windows maximizing natural light while minimizing energy loss. Enjoy complete comfort with an inverter driven HVAC system and 3 level air filtrations. Discover the breathtaking river views complete with a private covered dock with 2 boat lifts set on 4.6 lush acres. This property combines natural beauty with modern luxury. Catch fish right off your dock. This home proudly boasts the Platinum Florida Green Certification from the Florida Green Building Coalition. Experience the ultimate in river life while never fearing power outages with your personal fully automatic propane generator. Schedule your private tour today. Enjoy all the river lifestyle has to offer with your private boathouse and dock for world class fishing and water sports. The property sits on 4.61 private acres with many natural plants and trees.
Home Details
Home Type
- Single Family
Est. Annual Taxes
- $5,182
Year Built
- Built in 2010 | Remodeled
Lot Details
- 4.61 Acre Lot
- 150 Feet of Waterfront
- Home fronts navigable water
- River Front
- Property fronts a county road
Parking
- 3 Car Garage
- Garage Door Opener
- Circular Driveway
- Off-Street Parking
Home Design
- Contemporary Architecture
- Metal Roof
- Concrete Siding
Interior Spaces
- 1,979 Sq Ft Home
- 1-Story Property
- Open Floorplan
- Central Vacuum
- Entrance Foyer
- River Views
Kitchen
- Microwave
- Dishwasher
- Kitchen Island
Flooring
- Wood
- Carpet
- Tile
Bedrooms and Bathrooms
- 3 Bedrooms
- Low Flow Plumbing Fixtures
Laundry
- Dryer
- Front Loading Washer
Home Security
- High Impact Windows
- Fire Sprinkler System
Eco-Friendly Details
- Energy-Efficient HVAC
- Home Performance with ENERGY STAR
- Green Water Conservation Infrastructure
Outdoor Features
- River Access
- Boat Lift
- Boat Slip
- Docks
- Front Porch
Utilities
- Central Heating and Cooling System
- Private Water Source
- Well
- High-Efficiency Water Heater
- Aerobic Septic System
- Septic Tank
Community Details
- No Home Owners Association
Listing and Financial Details
- Assessor Parcel Number 331026000000300060
Map
Home Values in the Area
Average Home Value in this Area
Property History
| Date | Event | Price | Change | Sq Ft Price |
|---|---|---|---|---|
| 03/06/2025 03/06/25 | Sold | $1,200,000 | -7.7% | $606 / Sq Ft |
| 02/10/2025 02/10/25 | Pending | -- | -- | -- |
| 10/31/2024 10/31/24 | For Sale | $1,300,000 | -- | $657 / Sq Ft |
Tax History
| Year | Tax Paid | Tax Assessment Tax Assessment Total Assessment is a certain percentage of the fair market value that is determined by local assessors to be the total taxable value of land and additions on the property. | Land | Improvement |
|---|---|---|---|---|
| 2024 | $5,324 | $351,990 | -- | -- |
| 2023 | $5,182 | $341,740 | $0 | $0 |
| 2022 | $4,924 | $331,790 | $0 | $0 |
| 2021 | $4,886 | $322,130 | $0 | $0 |
| 2020 | $4,900 | $317,690 | $0 | $0 |
| 2019 | $4,854 | $310,550 | $281,100 | $29,450 |
| 2018 | $4,843 | $304,760 | $300,310 | $4,450 |
| 2017 | $4,868 | $298,500 | $294,050 | $4,450 |
| 2016 | $4,683 | $292,360 | $0 | $0 |
| 2015 | $4,700 | $290,966 | $0 | $0 |
| 2014 | $4,743 | $292,845 | $0 | $0 |
Deed History
| Date | Type | Sale Price | Title Company |
|---|---|---|---|
| Interfamily Deed Transfer | -- | -- |
Similar Homes in the area
Source: realMLS (Northeast Florida Multiple Listing Service)
MLS Number: 2054371
APN: 33-10-26-0000-0030-0060
- 109 Cody Dr
- 341 E Buffalo Bluff Rd
- 102 Cody Rd
- 251 Hermit Dr
- 117 Camellia Dr
- 126 Camellia Dr
- 418 Cove Dr
- 134 Magnolia St
- 139 Magnolia St
- 141 Pine Lake Dr
- 218 Monroe Ave
- 239 E Buffalo Bluff Rd Unit 199
- 239 E Buffalo Bluff Rd Unit 140
- 239 E Buffalo Bluff Rd Unit 193
- 239 E Buffalo Bluff Rd Unit 186
- 164 Lake Margo Dr
- 148 Lake Margo Dr
- 135 Bayou Dr
- 132 Lake Margo Dr
- 111 Hoover Ln
