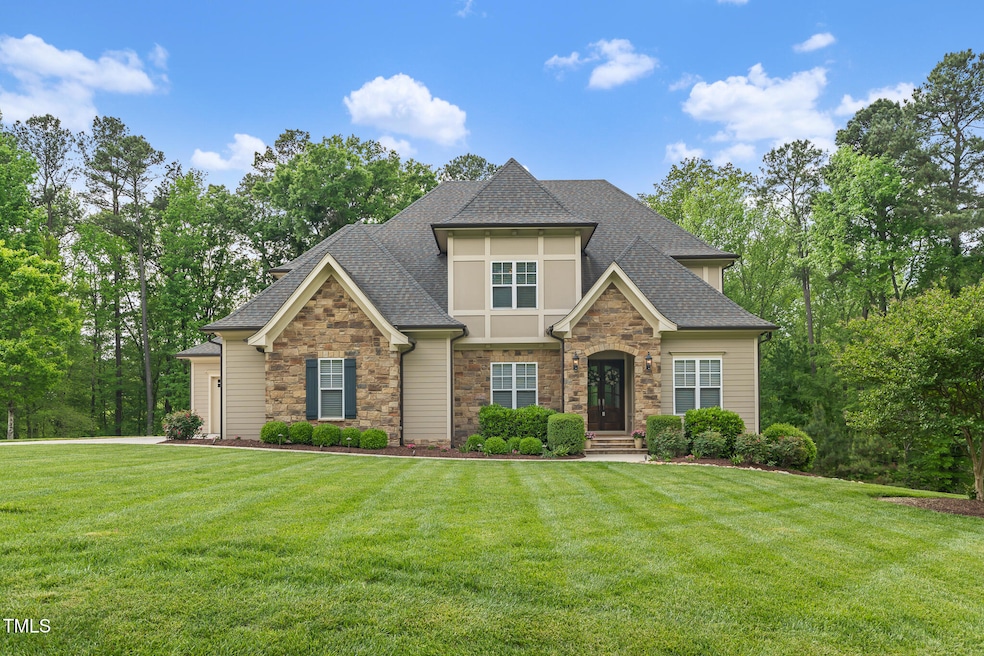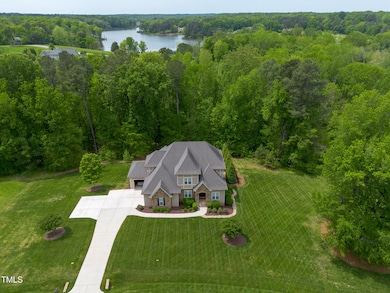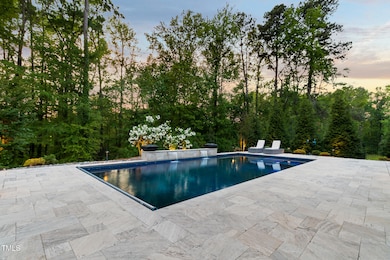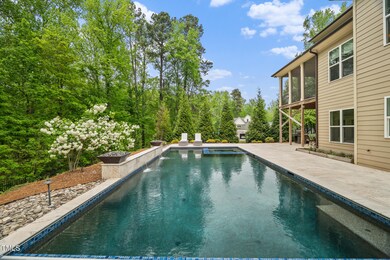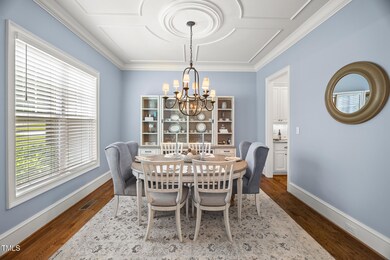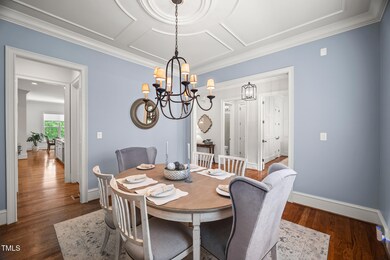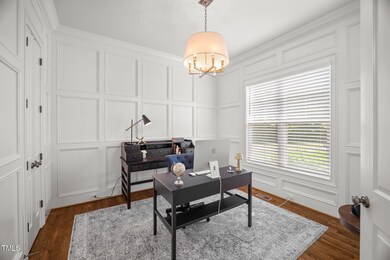
325 Forest Bridge Rd Youngsville, NC 27596
Youngsville NeighborhoodEstimated payment $9,825/month
Highlights
- Boat Dock
- Heated Pool and Spa
- Gated Community
- Home Theater
- Fishing
- 3.12 Acre Lot
About This Home
Serene country living at its finest awaits in this stunning estate nestled in Hidden Lake - a gated community featuring a 75-acre lake, clubhouse, walking trails, and a peaceful atmosphere. Set on over three acres, this home offers space, privacy and amenities. The main level features a light-filled office, separate dining space, and a spacious family room with access to the screened porch overlooking the tree-lined backyard. The kitchen is equipped with Thermador gas range with double ovens and a large island, designed for function and flow. The first-floor owner's suite includes a custom closet and a large en-suite bathroom with a soaking tub and oversized separate shower. Outside, the heated saltwater pool and spa, installed in 2020, are complemented by a raised wall with sheer descents, two fire bowls, and an automatic pool cover - ideal for low-maintenance outdoor enjoyment. The finished basement, completed in 2023, include an in-law sutie bedroom with an ensuite bathroom, an additional full bathroom, a game room with full bar (including kegarator and wine fridge), a theatre and a gym. With walk-out access to the pool and patio area, this layout offers easy access and additional flexibility for guests and recreations. Community amenities include a boathouse with access to kayaks, canoes, and fishing, a clubhouse with full kitchen and entertainment space, and a covered pavilion with gas grills. This home combines thoughtful design with functional upgrades within a beautiful community.
Home Details
Home Type
- Single Family
Est. Annual Taxes
- $8,080
Year Built
- Built in 2015
Lot Details
- 3.12 Acre Lot
- Property fronts a private road
- Cul-De-Sac
- Landscaped
- Irrigation Equipment
- Partially Wooded Lot
- Garden
- Back Yard Fenced and Front Yard
HOA Fees
- $250 Monthly HOA Fees
Parking
- 3 Car Attached Garage
- Parking Pad
- Front Facing Garage
- Side Facing Garage
- Private Driveway
Property Views
- Rural
- Pool
Home Design
- Transitional Architecture
- Traditional Architecture
- Brick or Stone Mason
- Block Foundation
- Slab Foundation
- Shingle Roof
- Stone
Interior Spaces
- 3-Story Property
- Open Floorplan
- Sound System
- Bar Fridge
- Bar
- Crown Molding
- Smooth Ceilings
- Ceiling Fan
- Recessed Lighting
- Chandelier
- Blinds
- Entrance Foyer
- Family Room with Fireplace
- Breakfast Room
- Dining Room
- Home Theater
- Recreation Room
- Bonus Room
- Screened Porch
- Storage
- Home Gym
- Attic Floors
Kitchen
- Eat-In Kitchen
- Butlers Pantry
- Double Oven
- Gas Range
- Range Hood
- Microwave
- Dishwasher
- Wine Refrigerator
- Kitchen Island
Flooring
- Wood
- Carpet
- Concrete
- Tile
Bedrooms and Bathrooms
- 6 Bedrooms
- Primary Bedroom on Main
- Walk-In Closet
- In-Law or Guest Suite
- 6 Full Bathrooms
- Double Vanity
- Private Water Closet
- Soaking Tub
- Bathtub with Shower
- Shower Only in Primary Bathroom
- Walk-in Shower
Laundry
- Laundry Room
- Laundry on main level
- Sink Near Laundry
Finished Basement
- Heated Basement
- Walk-Out Basement
- Interior and Exterior Basement Entry
- Basement Storage
- Natural lighting in basement
Home Security
- Home Security System
- Smart Home
- Smart Thermostat
- Fire and Smoke Detector
Pool
- Heated Pool and Spa
- Heated In Ground Pool
- Heated Spa
- In Ground Spa
- Gunite Pool
- Saltwater Pool
- Waterfall Pool Feature
- Pool Cover
Outdoor Features
- Patio
- Exterior Lighting
- Rain Gutters
Schools
- Franklinton Elementary School
- Cedar Creek Middle School
- Franklinton High School
Horse Facilities and Amenities
- Grass Field
Utilities
- Forced Air Zoned Heating and Cooling System
- Floor Furnace
- Heating System Uses Natural Gas
- Heat Pump System
- Natural Gas Connected
- Tankless Water Heater
- Cable TV Available
Listing and Financial Details
- Assessor Parcel Number 039184
Community Details
Overview
- Association fees include ground maintenance
- Elite Management Association, Phone Number (919) 233-7660
- Hidden Lake Subdivision
- Community Lake
- Pond Year Round
Amenities
- Community Barbecue Grill
- Picnic Area
- Clubhouse
- Party Room
Recreation
- Boat Dock
- Boating
- Fishing
- Jogging Path
- Trails
Security
- Gated Community
Map
Home Values in the Area
Average Home Value in this Area
Tax History
| Year | Tax Paid | Tax Assessment Tax Assessment Total Assessment is a certain percentage of the fair market value that is determined by local assessors to be the total taxable value of land and additions on the property. | Land | Improvement |
|---|---|---|---|---|
| 2024 | $8,080 | $1,343,840 | $136,500 | $1,207,340 |
| 2023 | $5,713 | $636,240 | $70,000 | $566,240 |
| 2022 | $5,703 | $636,240 | $70,000 | $566,240 |
| 2021 | $5,731 | $636,240 | $70,000 | $566,240 |
| 2020 | $5,461 | $601,960 | $70,000 | $531,960 |
| 2019 | $2,487 | $601,960 | $70,000 | $531,960 |
| 2018 | $5,416 | $601,960 | $70,000 | $531,960 |
| 2017 | $2,939 | $569,630 | $70,000 | $499,630 |
| 2016 | $2,709 | $569,630 | $70,000 | $499,630 |
| 2015 | $707 | $70,000 | $70,000 | $0 |
| 2014 | $670 | $70,000 | $70,000 | $0 |
Property History
| Date | Event | Price | Change | Sq Ft Price |
|---|---|---|---|---|
| 04/25/2025 04/25/25 | For Sale | $1,595,000 | -- | $275 / Sq Ft |
Deed History
| Date | Type | Sale Price | Title Company |
|---|---|---|---|
| Special Warranty Deed | -- | None Listed On Document | |
| Special Warranty Deed | -- | None Listed On Document | |
| Warranty Deed | $747,000 | None Available | |
| Warranty Deed | $575,000 | None Available |
Mortgage History
| Date | Status | Loan Amount | Loan Type |
|---|---|---|---|
| Previous Owner | $460,000 | New Conventional |
Similar Homes in Youngsville, NC
Source: Doorify MLS
MLS Number: 10091883
APN: 039184
- 280 Forest Bridge Rd
- 30 Hartwood Ln
- 190 Hidden Lake Dr
- 255 Hidden Lake Dr
- 30 Hidden Lake Dr
- 330 Hidden Lake Dr
- 171 Forest Bridge Rd
- 30 Park Meadow Ln
- 40 Park Meadow Ln
- 250 Hawksbill Dr
- 180 Harpeth Dr
- 270 Oak Park Blvd
- 290 Forest Meadow Ln
- 75 Rosewood Ln
- 30 Dowdy Ct
- 265 Forest Meadow Ln
- 240 Forest Meadow Ln
- 60 Rosewood Ln
- 40 Rosewood Ln
- 30 Rosewood Ln
