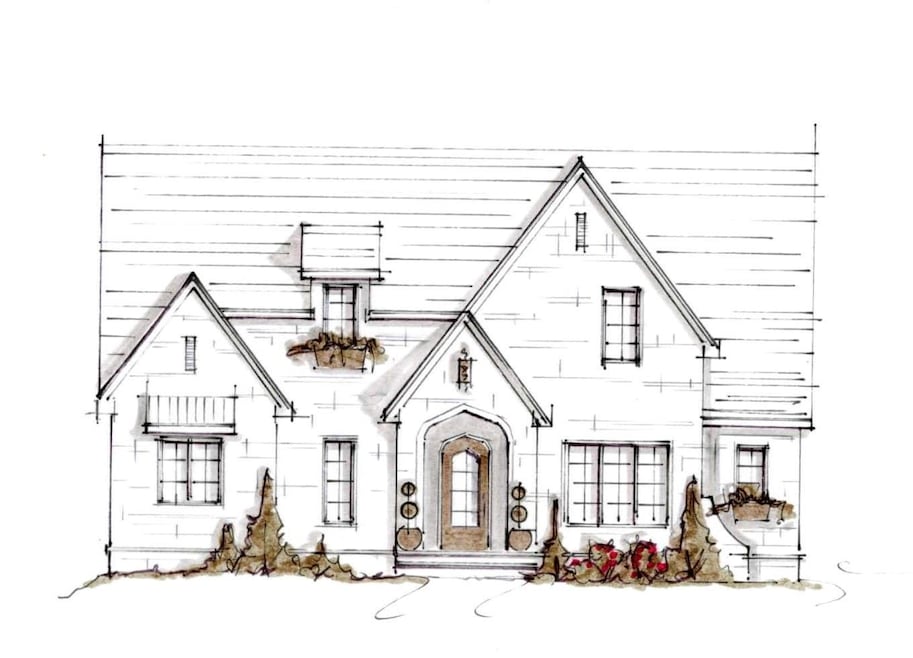
325 Goodrum St Davidson, NC 28036
Estimated payment $15,210/month
Highlights
- New Construction
- Open Floorplan
- Mud Room
- Davidson Elementary School Rated A-
- Wood Flooring
- Covered patio or porch
About This Home
Located in the heart of Old Davidson this timeless new construction home has been thoughtfully designed for today's lifestyle. This luxury residence features ample open and entertaining spaces on the main level along with a gracious primary suite, secondary bedrooms with ensuite baths on the upper level and a full basement offering additional entertaining spaces and fourth bedroom suite. This very special home features timeless appeal and a finish level that will meet the needs of today's most discerning buyer. Located on a quiet side street just a short distance from downtown and everything that makes Davidson so special.
Listing Agent
TSG Residential Brokerage Email: jess@tsgresidential.com License #280682
Home Details
Home Type
- Single Family
Year Built
- Built in 2025 | New Construction
Parking
- 2 Car Detached Garage
Home Design
- Four Sided Brick Exterior Elevation
Interior Spaces
- 2-Story Property
- Open Floorplan
- Mud Room
- Entrance Foyer
- Great Room with Fireplace
Kitchen
- Gas Range
- Range Hood
- Dishwasher
- Kitchen Island
Flooring
- Wood
- Tile
Bedrooms and Bathrooms
- Walk-In Closet
Laundry
- Laundry Room
- Electric Dryer Hookup
Basement
- Basement Fills Entire Space Under The House
- Interior Basement Entry
Schools
- Davidson K-8 Elementary School
- William Amos Hough High School
Additional Features
- Covered patio or porch
- Property is zoned VI
- Forced Air Heating and Cooling System
Community Details
- Built by Holliday Homes, LLC
- Custom
Listing and Financial Details
- Assessor Parcel Number 007-018-85
Map
Home Values in the Area
Average Home Value in this Area
Property History
| Date | Event | Price | Change | Sq Ft Price |
|---|---|---|---|---|
| 12/13/2024 12/13/24 | For Sale | $2,311,000 | -- | $597 / Sq Ft |
Similar Homes in Davidson, NC
Source: Canopy MLS (Canopy Realtor® Association)
MLS Number: 4205720
- 329 Goodrum St
- 324 Walnut St
- 415 Spring St
- 411 Walnut St
- 452 S Main St Unit F
- 619 James Alexander Way
- 503 Walnut St
- 419 South St Unit 32
- 19035 Newburg Hill Rd
- 19104 Newburg Hill Rd
- 137 Meadowbrook Ln
- 606 Walnut St
- 105 Hillside Dr
- 119 Meadowbrook Ln
- 309 Catawba Ave
- 751 Hoke Ln
- 322 Catawba Ave
- 733 Hoke Ln
- 326 Catawba Ave
- 729 Hoke Ln
